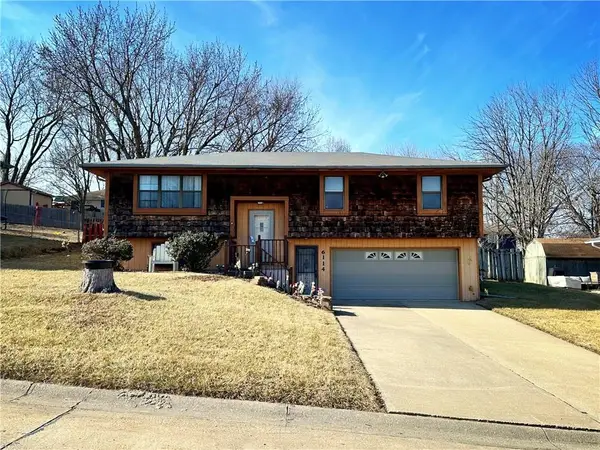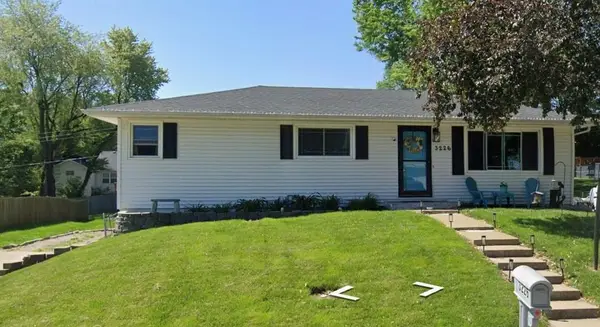11 Chadwick Lane, Country Club, MO 64506
Local realty services provided by:ERA McClain Brothers
11 Chadwick Lane,Country Club, MO 64506
$385,000
- 3 Beds
- 3 Baths
- 3,042 sq. ft.
- Single family
- Pending
Listed by: tammy franks-ames
Office: keller williams kc north
MLS#:2557952
Source:Bay East, CCAR, bridgeMLS
Price summary
- Price:$385,000
- Price per sq. ft.:$126.56
- Monthly HOA dues:$12.5
About this home
The BEST Front Porch EVER! Enjoy coffee in the mornings or happy hour in the evenings in your screened-in porch off the front door! This home is a Straight Ranch with Main Level Living plus Basement Finish! Kitchen has plenty of counter space, desk, roll out pantry shelving and 2 Lazy Susan Corner Cabinets! Large Dining Room that is Open to the Great Room. Laundry Room off Kitchen/Garage with cabinet storage. The owner' suite has an attached bath with whirlpool and separate shower. Soaring ceilings and lots of light through out the home. There is a 2-Car Garage Attached plus 3rd Car Garage or Workshop Outbuiliding that is Detached! Finished basement has a large recreation room plus 4th bonus room or bedroom with attached bath and walk-in closet. Plenty of storage too! The back yard has trees and privacy with a covered patio. This is in Savannah School District and is just a mile or so from all the amazing shopping to choose from off Belt Highway! Easy access to I-29 for commuting as well!
Contact an agent
Home facts
- Year built:2002
- Listing ID #:2557952
- Added:237 day(s) ago
- Updated:February 12, 2026 at 05:33 PM
Rooms and interior
- Bedrooms:3
- Total bathrooms:3
- Full bathrooms:3
- Living area:3,042 sq. ft.
Heating and cooling
- Cooling:Electric
- Heating:Forced Air Gas, Wood
Structure and exterior
- Roof:Composition
- Year built:2002
- Building area:3,042 sq. ft.
Schools
- High school:Savannah
- Middle school:Savannah
- Elementary school:John Glenn
Utilities
- Water:City/Public
- Sewer:Private Sewer
Finances and disclosures
- Price:$385,000
- Price per sq. ft.:$126.56
New listings near 11 Chadwick Lane
- New
 $229,900Active3 beds 3 baths2,238 sq. ft.
$229,900Active3 beds 3 baths2,238 sq. ft.6114 N 28th Street Terrace, Country Club, MO 64505
MLS# 2600946Listed by: RE/MAX PROFESSIONALS  $327,500Active3 beds 3 baths2,000 sq. ft.
$327,500Active3 beds 3 baths2,000 sq. ft.7106 Lundeen Drive, Country Club, MO 64505
MLS# 2597933Listed by: TOP PROPERTY REALTY, LLC $250,000Pending3 beds 2 baths1,740 sq. ft.
$250,000Pending3 beds 2 baths1,740 sq. ft.3226 Jennifer Lane, Country Club, MO 64505
MLS# 2593155Listed by: JOANN COBB, REALTORS $799,999Active6 beds 4 baths6,173 sq. ft.
$799,999Active6 beds 4 baths6,173 sq. ft.12918 Lakeland Drive, St Joseph, MO 64506
MLS# 2572491Listed by: REECENICHOLS-IDE CAPITAL $289,900Active2 beds 3 baths2,740 sq. ft.
$289,900Active2 beds 3 baths2,740 sq. ft.19947 Walden Oaks Drive, Country Club, MO 64505
MLS# 2556096Listed by: BHHS STEIN & SUMMERS $49,000Active0 Acres
$49,000Active0 AcresCounty Road 438 Road, Country Club, MO 64505
MLS# 2516278Listed by: BHHS STEIN & SUMMERS

