1707 S Witt Drive, El Dorado Springs, MO 64744
Local realty services provided by:ERA High Pointe Realty
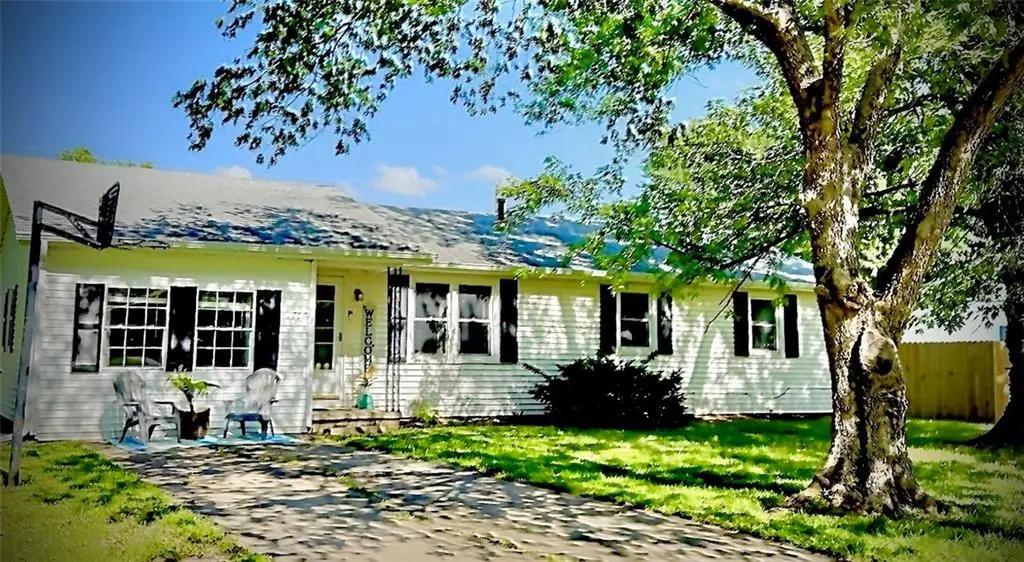


1707 S Witt Drive,El Dorado Springs, MO 64744
$153,900
- 4 Beds
- 3 Baths
- 1,272 sq. ft.
- Single family
- Pending
Listed by:lori bures
Office:shannon & associates r.e.
MLS#:2555593
Source:MOKS_HL
Price summary
- Price:$153,900
- Price per sq. ft.:$120.99
About this home
What A FIND! Four bedrooms, 2.5 bathrooms, a newer hvac system all backed by a 14 month Home Warranty.
Welcome to this beautifully designed 4-bedroom, split-floor plan home, where comfort and style meet functionality. Nestled on a tranquil street in the charming town of El Dorado Springs, this property offers the ideal blend of peaceful rural living with close proximity to major cities and outdoor recreation.
Key Features:
Spacious Master Suite: The standout features are a massive walk-in closet, offering ample storage and easy organization for your wardrobe dual vanities and a tub shower combo with storage by shower and a medicine cabinet.
The kitchen, dining, and living areas are designed with an open-concept layout, perfect for modern living and entertaining. The kitchen boasts plenty of counter space, modern appliances, while the living room and dining area offer plenty of space for relaxation and socializing.
Indoor/Outdoor Flow: Step through the sliding glass doors from the living area to the expansive deck, offering plenty of space for outdoor dining, lounging, or entertaining. Whether you're hosting a barbecue or enjoying a quiet evening, this deck is the perfect spot to take in the natural surroundings.
Privacy & Peace: The split floor plan offers privacy, with the master suite located on one side of the home, while the remaining three bedrooms and a full bath are located on the opposite side, perfect for families or guests.
Quiet, Convenient Location: Situated on a peaceful street, this home offers the serenity of country living while still being within easy reach of major cities. El Dorado Springs is just 1.5 hours from Kansas City, 1 hour to Joplin and Springfield, and only 20 minutes from the scenic Lake Stockton—ideal for boating, fishing, and other outdoor activities.
Contact an agent
Home facts
- Year built:1966
- Listing Id #:2555593
- Added:63 day(s) ago
- Updated:July 14, 2025 at 07:41 AM
Rooms and interior
- Bedrooms:4
- Total bathrooms:3
- Full bathrooms:2
- Half bathrooms:1
- Living area:1,272 sq. ft.
Heating and cooling
- Cooling:Attic Fan, Electric
- Heating:Forced Air Gas
Structure and exterior
- Roof:Composition
- Year built:1966
- Building area:1,272 sq. ft.
Utilities
- Water:City/Public - Verify
- Sewer:Public Sewer
Finances and disclosures
- Price:$153,900
- Price per sq. ft.:$120.99
New listings near 1707 S Witt Drive
- New
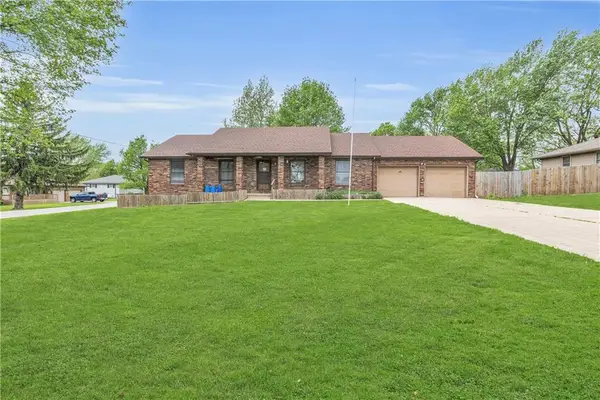 $269,000Active6 beds 3 baths2,912 sq. ft.
$269,000Active6 beds 3 baths2,912 sq. ft.1404 S Grand Avenue, El Dorado Springs, MO 64744
MLS# 2568631Listed by: SHANNON & ASSOCIATES R.E. - New
 $4,750Active0 Acres
$4,750Active0 Acres409 E Broadway Street, El Dorado Springs, MO 64744
MLS# 2568756Listed by: SHANNON & ASSOCIATES R.E. - New
 $446,880Active5 beds 3 baths3,920 sq. ft.
$446,880Active5 beds 3 baths3,920 sq. ft.18933 Tract 2 S. 2700 Road, El Dorado Springs, MO 64744
MLS# 2568095Listed by: MIDWEST LAND GROUP - New
 $382,500Active-- beds -- baths
$382,500Active-- beds -- baths18799 2690 Road, El Dorado Springs, MO 64744
MLS# 2568101Listed by: MIDWEST LAND GROUP  $108,000Active3 beds 2 baths1,145 sq. ft.
$108,000Active3 beds 2 baths1,145 sq. ft.410 S Ohio Street, El Dorado Springs, MO 64744
MLS# 2567713Listed by: SHANNON & ASSOCIATES R.E. $189,000Active-- beds 3 baths2,180 sq. ft.
$189,000Active-- beds 3 baths2,180 sq. ft.4775 S Highway 32 Highway, El Dorado Springs, MO 64744
MLS# 2566808Listed by: BROWER REAL ESTATE COMPANY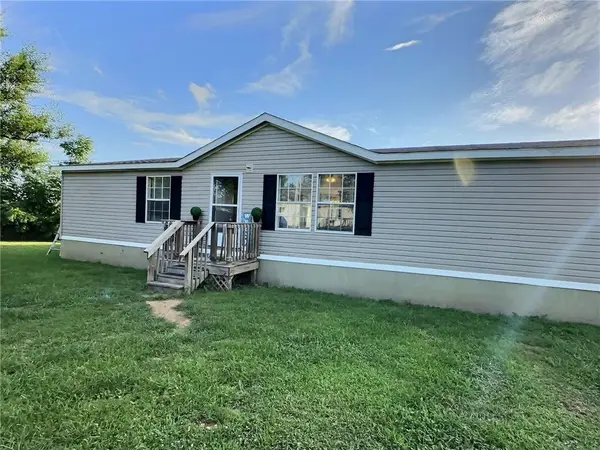 $349,900Active7 beds 4 baths2,016 sq. ft.
$349,900Active7 beds 4 baths2,016 sq. ft.8565 SW 1301 Road, El Dorado Springs, MO 64744
MLS# 2563703Listed by: SHANNON & ASSOCIATES R.E.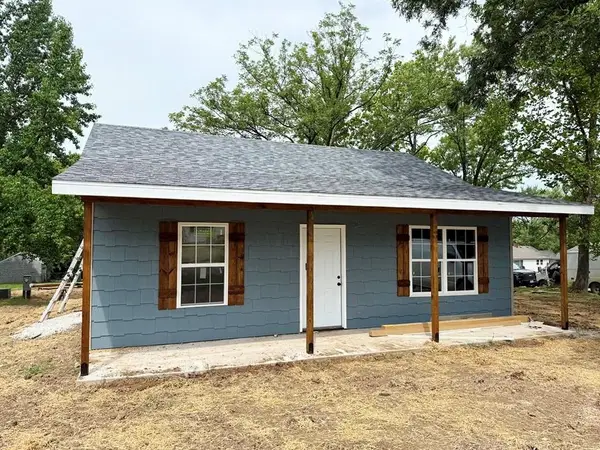 $119,000Active2 beds 1 baths875 sq. ft.
$119,000Active2 beds 1 baths875 sq. ft.802 S Jackson Street, El Dorado Springs, MO 64744
MLS# 2564981Listed by: UNITED COUNTRY AMERICAN HEARTL $124,900Active2 beds 1 baths875 sq. ft.
$124,900Active2 beds 1 baths875 sq. ft.206 W Fields Boulevard, El Dorado Springs, MO 64744
MLS# 2565004Listed by: UNITED COUNTRY AMERICAN HEARTL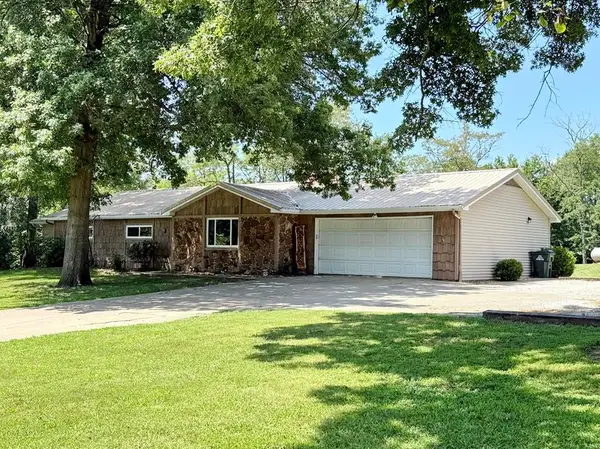 $319,000Active4 beds 3 baths2,221 sq. ft.
$319,000Active4 beds 3 baths2,221 sq. ft.1470 S 145 Road, El Dorado Springs, MO 64744
MLS# 2565467Listed by: UNITED COUNTRY AMERICAN HEARTL

