801 E Thompson Street, El Dorado Springs, MO 64744
Local realty services provided by:ERA High Pointe Realty
801 E Thompson Street,El Dorado Springs, MO 64744
$175,000
- 4 Beds
- 2 Baths
- 1,793 sq. ft.
- Single family
- Pending
Listed by:ryan hubbard
Office:united country american heartl
MLS#:2547884
Source:MOKS_HL
Price summary
- Price:$175,000
- Price per sq. ft.:$97.6
About this home
Updated Home on Spacious Lot in El Dorado Springs, MO for Sale.
Don’t miss this home! From the curb appeal to the updated interior, this modern home is turn-key ready for new owners. This is a 2-story, split-entry home with over 1,700 finished square feet, making it both attractive and functional. The main level features the spacious living room, beautifully upgraded kitchen, 2 bedrooms, and 1 full bathroom. The kitchen features stainless appliances, newer cabinetry, an island with storage and bar dining, and a nice sized pantry. The kitchen walks out to a deck to extend your kitchen/dining space outdoors. The living room is a comfortable size and the entire main level features luxury vinyl plank flooring and vinyl windows. The lower level of the home features another living area (currently used as a homeschool classroom), 2 bedrooms, and a 2nd bathroom with utility room. The home sits on a spacious corner lot with a great yard and a few mature shade trees. Added bonuses to the exterior are the carport and a storage building. This is an excellent home at a competitive price! Schedule a showing today!
Contact an agent
Home facts
- Year built:1975
- Listing ID #:2547884
- Added:146 day(s) ago
- Updated:October 02, 2025 at 01:33 AM
Rooms and interior
- Bedrooms:4
- Total bathrooms:2
- Full bathrooms:2
- Living area:1,793 sq. ft.
Heating and cooling
- Cooling:Electric
- Heating:Forced Air Gas, Natural Gas
Structure and exterior
- Roof:Composition
- Year built:1975
- Building area:1,793 sq. ft.
Utilities
- Water:City/Public
- Sewer:Public Sewer
Finances and disclosures
- Price:$175,000
- Price per sq. ft.:$97.6
New listings near 801 E Thompson Street
- New
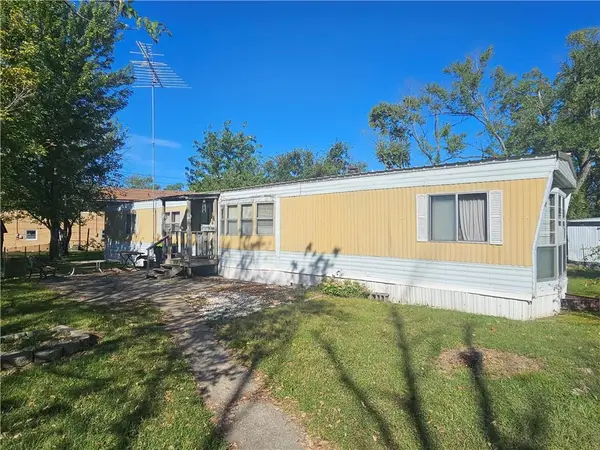 $39,900Active2 beds 2 baths980 sq. ft.
$39,900Active2 beds 2 baths980 sq. ft.406 S Summer Street, El Dorado Springs, MO 64744
MLS# 2578073Listed by: SHANNON & ASSOCIATES R.E. - New
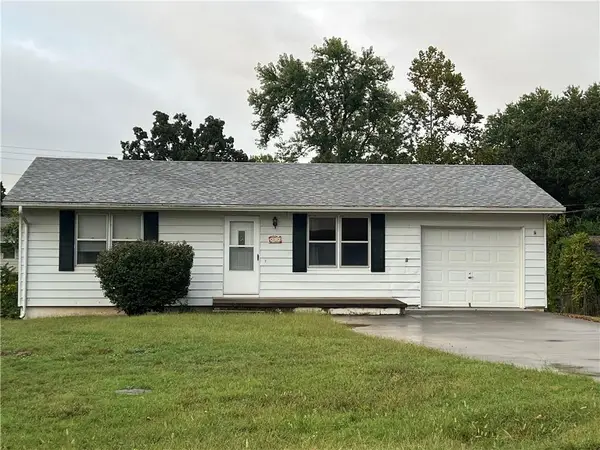 $89,900Active2 beds 2 baths800 sq. ft.
$89,900Active2 beds 2 baths800 sq. ft.311 W Pine Street, El Dorado Springs, MO 64744
MLS# 2576881Listed by: CURTIS & SONS REALTY 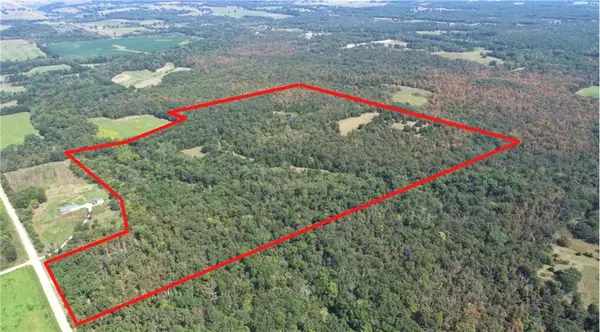 $399,500Active0 Acres
$399,500Active0 AcresTBD2 S 651 Road, El Dorado Springs, MO 64744
MLS# 2576606Listed by: UNITED COUNTRY AMERICAN HEARTL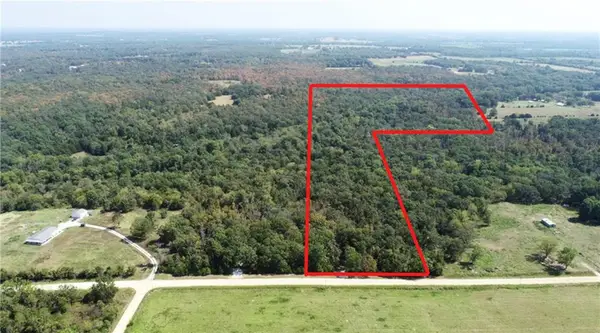 $219,085Active0 Acres
$219,085Active0 AcresTBD1 S 651 Road, El Dorado Springs, MO 64744
MLS# 2576625Listed by: UNITED COUNTRY AMERICAN HEARTL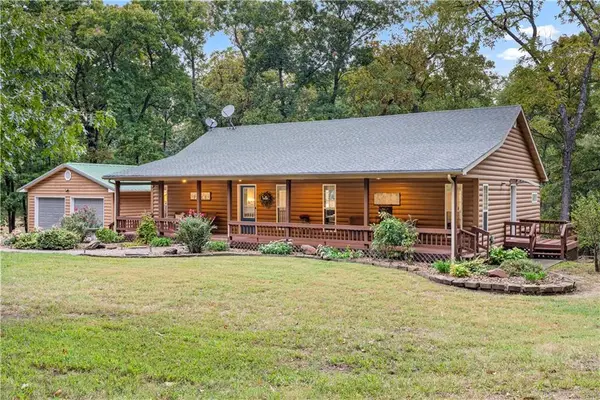 $459,900Pending3 beds 3 baths3,143 sq. ft.
$459,900Pending3 beds 3 baths3,143 sq. ft.3725 E 320 Road, El Dorado Springs, MO 64744
MLS# 2575762Listed by: SHANNON & ASSOCIATES R.E.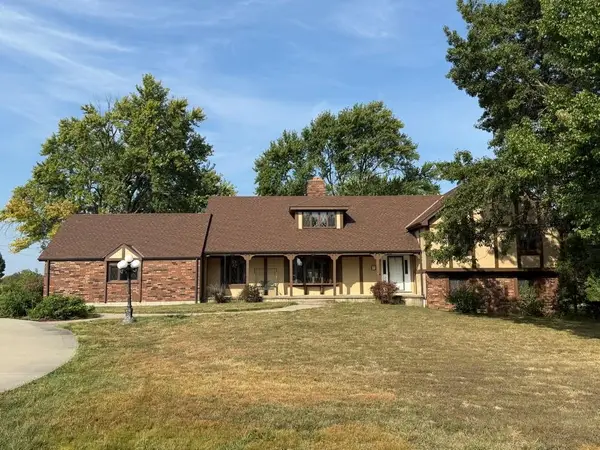 $350,000Active6 beds 4 baths3,976 sq. ft.
$350,000Active6 beds 4 baths3,976 sq. ft.3185 E 336 Road, El Dorado Springs, MO 64744
MLS# 2576054Listed by: UNITED COUNTRY AMERICAN HEARTL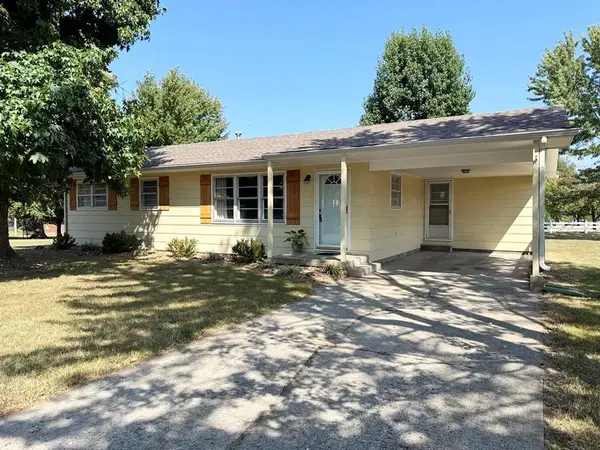 $177,500Active3 beds 2 baths1,560 sq. ft.
$177,500Active3 beds 2 baths1,560 sq. ft.705 Sunset Drive, El Dorado Springs, MO 64744
MLS# 2575323Listed by: UNITED COUNTRY AMERICAN HEARTL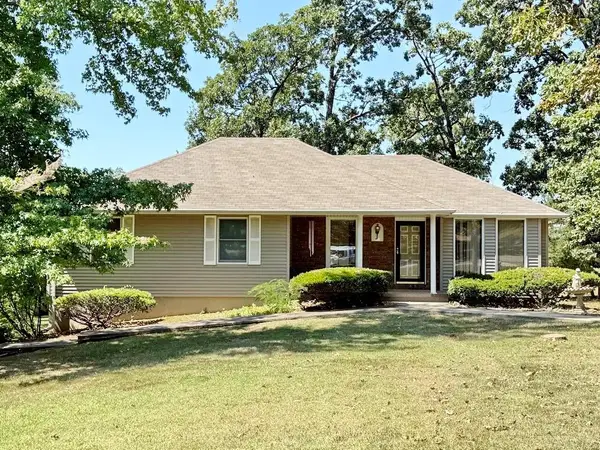 $269,000Active3 beds 3 baths2,056 sq. ft.
$269,000Active3 beds 3 baths2,056 sq. ft.1006 White Oak Drive, El Dorado Springs, MO 64744
MLS# 2574303Listed by: UNITED COUNTRY AMERICAN HEARTL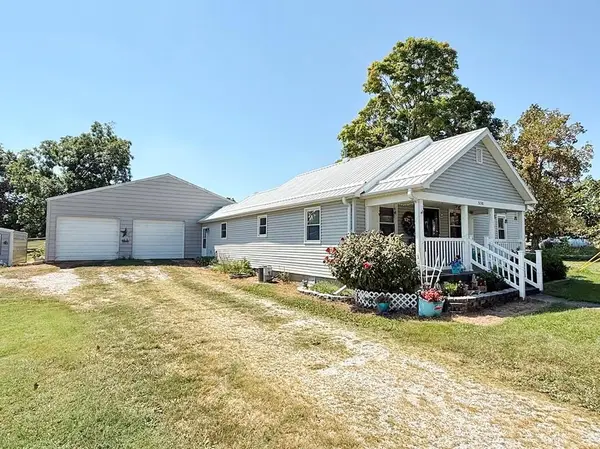 $160,000Pending3 beds 2 baths1,104 sq. ft.
$160,000Pending3 beds 2 baths1,104 sq. ft.5130 SW 815 Road, El Dorado Springs, MO 64744
MLS# 2574212Listed by: UNITED COUNTRY AMERICAN HEARTL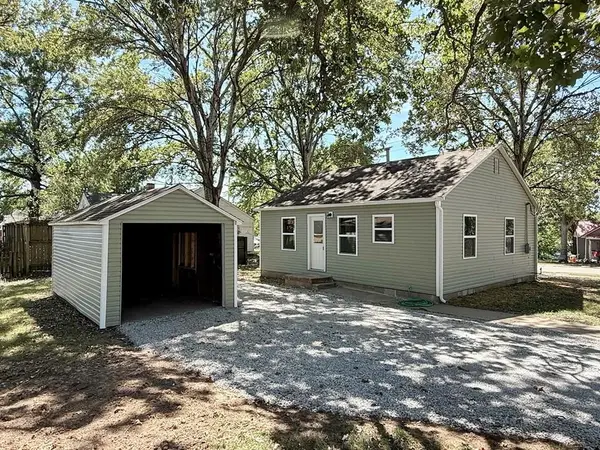 $109,500Active2 beds 1 baths728 sq. ft.
$109,500Active2 beds 1 baths728 sq. ft.901 S Jackson Street, El Dorado Springs, MO 64744
MLS# 2571409Listed by: UNITED COUNTRY AMERICAN HEARTL
