1111 Old Time Drive, Excelsior Springs, MO 64024
Local realty services provided by:ERA McClain Brothers
1111 Old Time Drive,Excelsior Springs, MO 64024
$435,000
- 3 Beds
- 2 Baths
- 1,551 sq. ft.
- Single family
- Active
Listed by: benjamin carter, ashley bird
Office: keller williams kc north
MLS#:2530270
Source:MOKS_HL
Price summary
- Price:$435,000
- Price per sq. ft.:$280.46
- Monthly HOA dues:$150
About this home
Call agent for details on our monthly builder incentive! Welcome to Golf Hill Estates, where serenity meets convenience at the edge of Excelsior Springs’ 18-hole championship course. This gorgeous new construction home impresses from the start with upgraded curb appeal, rock landscaping, and a timeless stucco-and-stone exterior. Inside, soaring 11-foot ceilings and expansive golf course views set the stage for open, bright living. Engineered hardwood floors flow into a spacious living area with upgraded trim, seamlessly connected to a designer kitchen featuring quartz countertops, custom cabinetry, and a walk-in pantry. The primary suite is a true retreat with a tiered ceiling, private golf course views, a barn door entry to the ensuite, double vanity, tiled shower with bench, and a walk-in closet. Additional conveniences include an oversized garage with easy access to a well-placed laundry room, making day-to-day living simple and efficient. Step outside to the 13-foot deck and soak in views of the manicured fairways. The unfinished walkout basement offers endless possibilities—extra storage, future living space, or even your own golf simulator. With maintenance-free living, including lawn care and snow removal, you’ll have more time to enjoy the lifestyle you deserve. **1% BUY DOWN AVAILABLE AT NO COST CALL LISTING AGENT FOR MORE DETAILS**
Contact an agent
Home facts
- Year built:2024
- Listing ID #:2530270
- Added:567 day(s) ago
- Updated:December 17, 2025 at 10:33 PM
Rooms and interior
- Bedrooms:3
- Total bathrooms:2
- Full bathrooms:2
- Living area:1,551 sq. ft.
Heating and cooling
- Cooling:Electric
- Heating:Forced Air Gas
Structure and exterior
- Roof:Composition
- Year built:2024
- Building area:1,551 sq. ft.
Utilities
- Water:City/Public
- Sewer:Public Sewer
Finances and disclosures
- Price:$435,000
- Price per sq. ft.:$280.46
New listings near 1111 Old Time Drive
- New
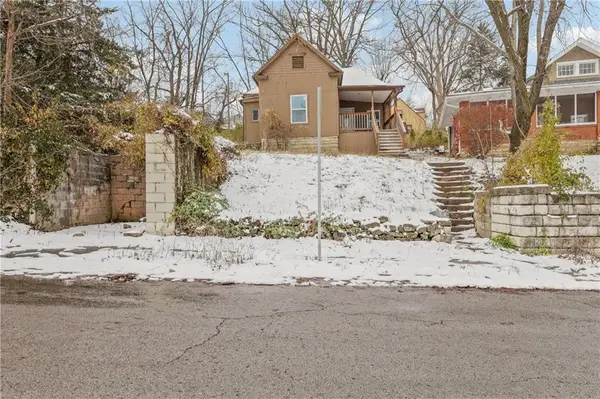 $149,900Active2 beds 2 baths1,120 sq. ft.
$149,900Active2 beds 2 baths1,120 sq. ft.610 St Louis Street, Excelsior Springs, MO 64024
MLS# 2592348Listed by: KELLER WILLIAMS PLATINUM PRTNR 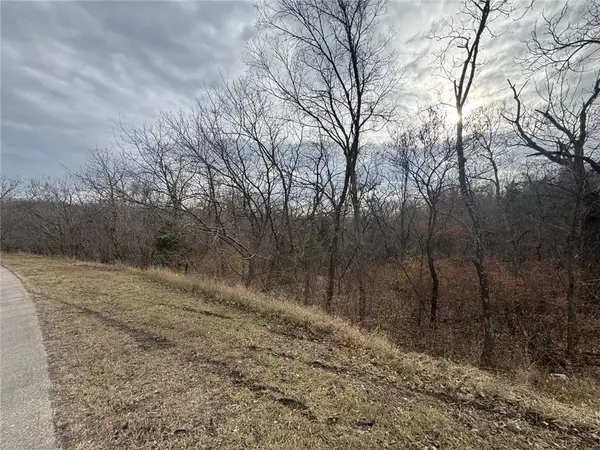 $200,000Pending0 Acres
$200,000Pending0 AcresHighway O Highway, Excelsior Springs, MO 64024
MLS# 2592209Listed by: RE/MAX REVOLUTION- New
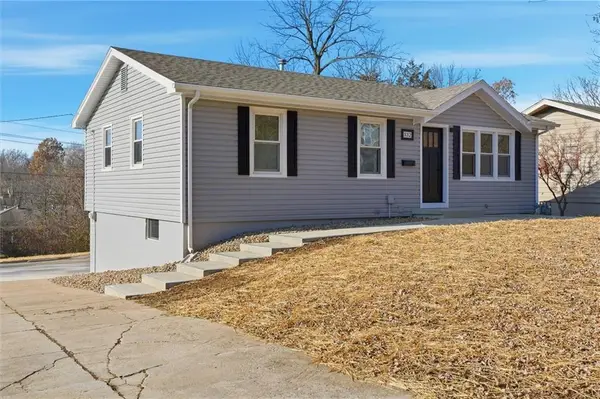 $269,900Active3 beds 2 baths950 sq. ft.
$269,900Active3 beds 2 baths950 sq. ft.332 Woods Avenue, Excelsior Springs, MO 64024
MLS# 2589637Listed by: RE/MAX AREA REAL ESTATE - New
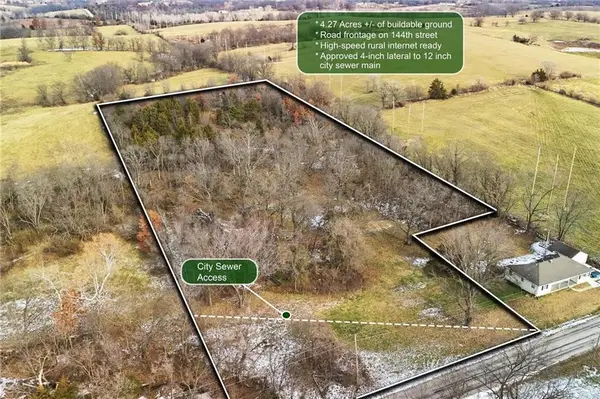 $179,900Active-- beds -- baths
$179,900Active-- beds -- baths00000 NE 144th Street, Excelsior Springs, MO 64024
MLS# 2589098Listed by: RE/MAX AREA REAL ESTATE  $215,000Active3 beds 2 baths1,462 sq. ft.
$215,000Active3 beds 2 baths1,462 sq. ft.1229 Michele Drive, Excelsior Springs, MO 64024
MLS# 2591230Listed by: RE/MAX AREA REAL ESTATE $219,500Active4 beds 2 baths1,454 sq. ft.
$219,500Active4 beds 2 baths1,454 sq. ft.1904 Karlton Way, Excelsior Springs, MO 64024
MLS# 2589604Listed by: KW DIAMOND PARTNERS $185,000Active2 beds 1 baths1,109 sq. ft.
$185,000Active2 beds 1 baths1,109 sq. ft.602 Saint Louis Avenue, Excelsior Springs, MO 64024
MLS# 2589508Listed by: PLATINUM REALTY LLC $525,000Active4 beds 3 baths2,140 sq. ft.
$525,000Active4 beds 3 baths2,140 sq. ft.13332 Little Farm Road, Excelsior Springs, MO 64024
MLS# 2589446Listed by: REECENICHOLS - LEES SUMMIT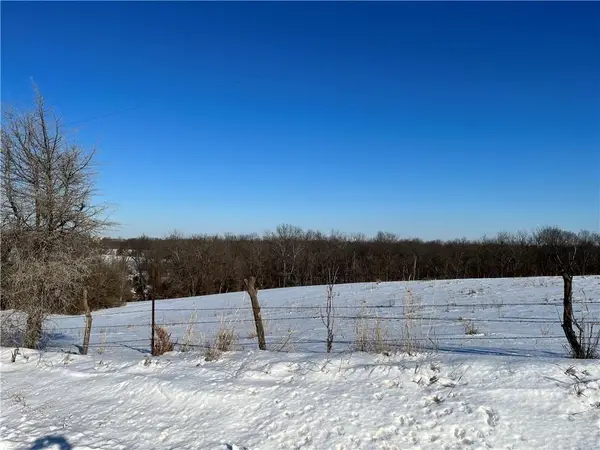 $260,000Active0 Acres
$260,000Active0 Acres12297 Orrick Road, Excelsior Springs, MO 64024
MLS# 2562675Listed by: UNITED REAL ESTATE KANSAS CITY- Open Sat, 11am to 1pm
 $359,900Active2 beds 2 baths1,388 sq. ft.
$359,900Active2 beds 2 baths1,388 sq. ft.1113 Melanie Street, Excelsior Springs, MO 64024
MLS# 2589100Listed by: JASON MITCHELL REAL ESTATE MIS
