300 NW 83rd Street, Gallatin, MO 64118
Local realty services provided by:ERA High Pointe Realty
300 NW 83rd Street,Kansas City, MO 64118
- 3 Beds
- 2 Baths
- - sq. ft.
- Single family
- Sold
Listed by: just say home kc team, jennifer smeltzer
Office: keller williams platinum prtnr
MLS#:2567154
Source:MOKS_HL
Sorry, we are unable to map this address
Price summary
- Price:
About this home
Step right into this 3-bedroom, 2-bath home in Jefferson Highlands, freshly updated with NEW exterior and interior paint, situated on a spacious ¾-acre lot. Offering a total of 2,058 square feet of living space, this home has room for everyone.The inviting living room and dining room feature beautiful hardwood floors. The dining room is bright and open, highlighted by a built-in hutch, and flows into the kitchen with freshly painted cabinets, black appliances, and a convenient pantry. The hall bath includes a double vanity, ceramic tile flooring, and a shower over tub. The primary bedroom boasts hardwood floors, a ceiling fan, and an ensuite bath with vinyl flooring and a shower. Bedroom 2 also has hardwood floors and a ceiling fan, while Bedroom 3 features a ceiling fan as well. An additional family room located off the kitchen provides even more space for entertaining. The partially finished full basement expands the living area further and includes laundry and storage options. Recent upgrades include a NEW sewer line, giving peace of mind to the next owner. The ¾-acre lot is perfect for entertaining, gardening, kids, and pets. Don’t miss this opportunity—schedule your private showing today
Contact an agent
Home facts
- Year built:1962
- Listing ID #:2567154
- Added:81 day(s) ago
- Updated:December 05, 2025 at 08:46 PM
Rooms and interior
- Bedrooms:3
- Total bathrooms:2
- Full bathrooms:2
Heating and cooling
- Cooling:Attic Fan, Electric
- Heating:Forced Air Gas
Structure and exterior
- Roof:Composition
- Year built:1962
Schools
- High school:Oak Park
- Middle school:New Mark
- Elementary school:Linden West
Utilities
- Water:City/Public
- Sewer:Public Sewer
Finances and disclosures
- Price:
New listings near 300 NW 83rd Street
- New
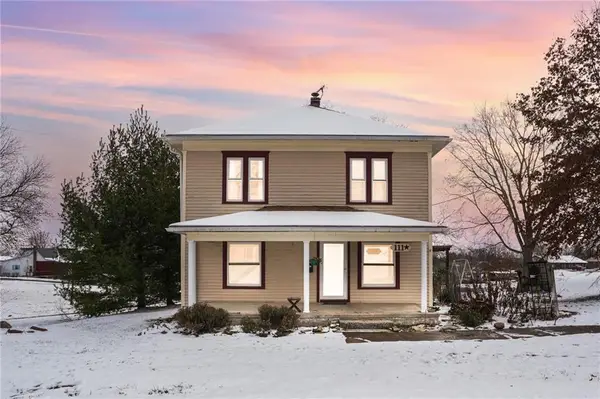 $170,000Active3 beds 2 baths2,218 sq. ft.
$170,000Active3 beds 2 baths2,218 sq. ft.111 Franklin Street, Gallatin, MO 64640
MLS# 2591213Listed by: RE/MAX TOWN AND COUNTRY - New
 $142,000Active2 beds 1 baths768 sq. ft.
$142,000Active2 beds 1 baths768 sq. ft.503 E Corrine Street, Gallatin, MO 64640
MLS# 2589243Listed by: KELLER WILLIAMS KC NORTH - New
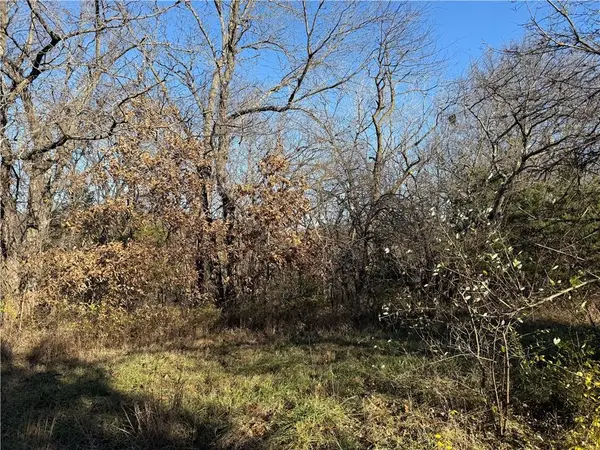 $4,200Active0 Acres
$4,200Active0 AcresLot 2349 Neptune Court, Gallatin, MO 64640
MLS# 2589467Listed by: RE/MAX TOWN AND COUNTRY - New
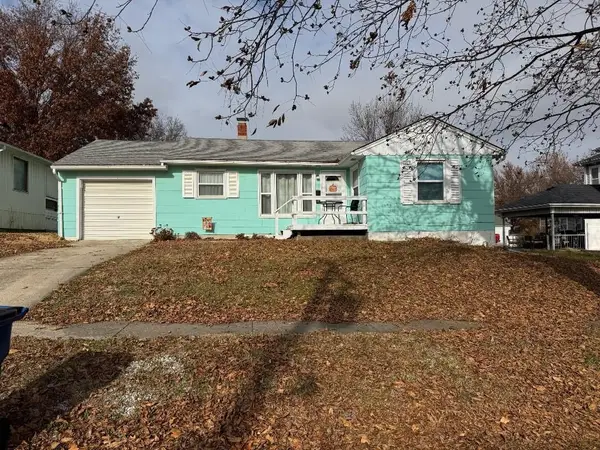 $164,900Active2 beds 1 baths1,192 sq. ft.
$164,900Active2 beds 1 baths1,192 sq. ft.205 E Van Buren Street, Gallatin, MO 64640
MLS# 2589071Listed by: LANDMARK REALTY  $195,000Active3 beds 2 baths1,328 sq. ft.
$195,000Active3 beds 2 baths1,328 sq. ft.113 Otter Road, Gallatin, MO 64640
MLS# 2586493Listed by: RE/MAX TOWN AND COUNTRY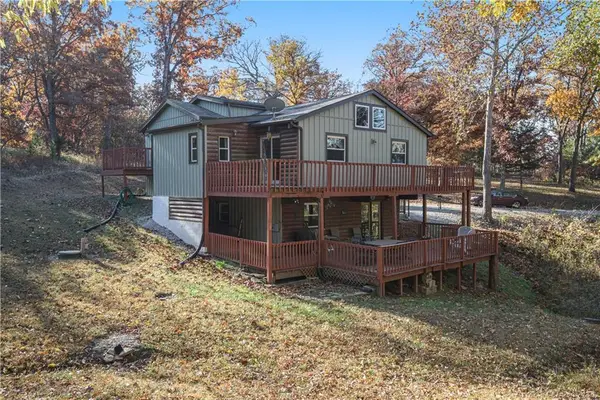 $424,777Active4 beds 3 baths3,138 sq. ft.
$424,777Active4 beds 3 baths3,138 sq. ft.615 Lake Viking Terrace, Gallatin, MO 64640
MLS# 2585011Listed by: RE/MAX HERITAGE $445,000Active-- beds -- baths
$445,000Active-- beds -- baths0000 Nickel Avenue, Gallatin, MO 64640
MLS# 2586593Listed by: RE/MAX TOWN AND COUNTRY $910,000Active4 beds 3 baths2,500 sq. ft.
$910,000Active4 beds 3 baths2,500 sq. ft.622 Lake Viking Terrace, Gallatin, MO 64640
MLS# 2584414Listed by: COMPASS REALTY GROUP $1,350,000Pending3 beds 4 baths3,261 sq. ft.
$1,350,000Pending3 beds 4 baths3,261 sq. ft.103 Lakeside Point, Gallatin, MO 64640
MLS# 2584903Listed by: REECENICHOLS-IDE CAPITAL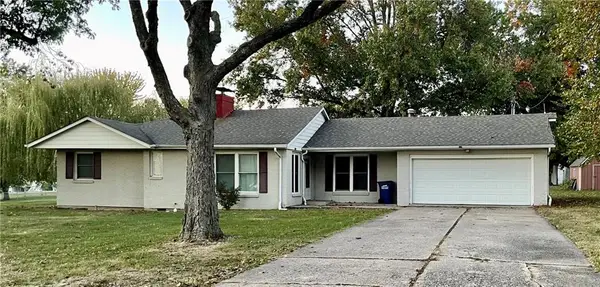 $225,000Active3 beds 2 baths2,214 sq. ft.
$225,000Active3 beds 2 baths2,214 sq. ft.409 E Burns Street, Gallatin, MO 64640
MLS# 2584552Listed by: HERITAGE REALTY FARM AND HOME
