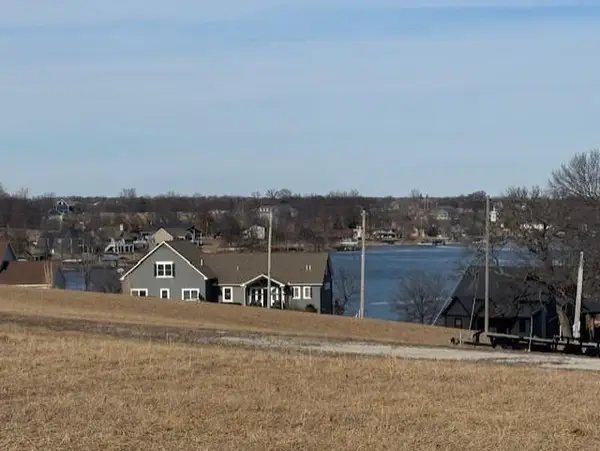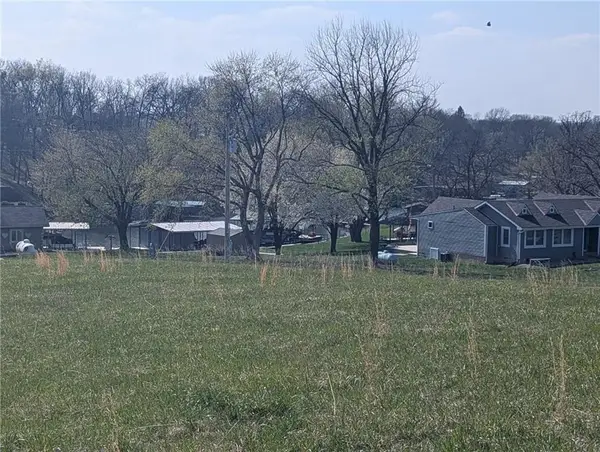5819 N Liberty Avenue, Gallatin, MO 64118
Local realty services provided by:ERA McClain Brothers
5819 N Liberty Avenue,Kansas City, MO 64118
$569,900
- 4 Beds
- 4 Baths
- 3,020 sq. ft.
- Single family
- Active
Listed by: bill gerue
Office: realty executives
MLS#:2545904
Source:Bay East, CCAR, bridgeMLS
Price summary
- Price:$569,900
- Price per sq. ft.:$188.71
- Monthly HOA dues:$45.83
About this home
Opportunity Knocks! Seller says sell! NEW ROOF 4/2025, NEW MODERN DECK BLACK METAL HANDRAILS 4/2025! ORIGINAL OWNER! Perched on a plateau lot at 59th & Liberty Ave on dead end street/cul-de-sac, this Custom 2 Story will razzle dazzle you! Luxury finishes & details, Custom Wall paint, Backs to the "east" to private wooded estate grounds for privacy! Entry invites you into a high ceiling reception foyer with curving staircase to the bedroom level and balcony LOFT! Greatrm w/cabinet built ins and high ceiling creating a spacious feel. Formal Dining Room. Enter the hearthrm with Fireplace and built in cabinet hutch, open kitchen concept and wait until you see the size of the pantry! Master Bedrm features a covered Martini deck where you can enjoy your morning coffee overlooking the KC Skyline in the distance. TWO WALKIN CLOSETS and spacious Walkin Shower! Covered and uncovered deck off Breakfast Rm + covered patio out the WALKOUT BASEMENT ready to finish! Over 3000 sq ft with room to expand! Window coverings stay including all custom made designer draperies! Super Sized Community Pool. Easy access to DWNTWN KCMO, KCI Airport, and more! Don't miss this location and don't miss this house! Close/Possession can be quick and negotiable!
Contact an agent
Home facts
- Year built:2007
- Listing ID #:2545904
- Added:293 day(s) ago
- Updated:February 12, 2026 at 09:33 PM
Rooms and interior
- Bedrooms:4
- Total bathrooms:4
- Full bathrooms:3
- Half bathrooms:1
- Living area:3,020 sq. ft.
Heating and cooling
- Cooling:Heat Pump
- Heating:Heat Pump
Structure and exterior
- Roof:Composition
- Year built:2007
- Building area:3,020 sq. ft.
Schools
- High school:Oak Park
- Middle school:Northgate
- Elementary school:West Englewood
Utilities
- Water:City/Public
- Sewer:Public Sewer
Finances and disclosures
- Price:$569,900
- Price per sq. ft.:$188.71
New listings near 5819 N Liberty Avenue
- New
 $15,000Active0 Acres
$15,000Active0 Acres0 Lot 2180 N/a, Gallatin, MO 64640
MLS# 2601241Listed by: KELLER WILLIAMS KC NORTH - New
 $45,000Active0 Acres
$45,000Active0 AcresLot 3069 Doe Court, Gallatin, MO 64640
MLS# 2601096Listed by: GASLIGHT REAL ESTATE - New
 $45,000Active0 Acres
$45,000Active0 AcresLot 3070 Doe Court, Gallatin, MO 64640
MLS# 2601097Listed by: GASLIGHT REAL ESTATE - New
 $40,000Active0 Acres
$40,000Active0 AcresLot 3068 Doe Court, Gallatin, MO 64640
MLS# 2601094Listed by: GASLIGHT REAL ESTATE - New
 $35,000Active0 Acres
$35,000Active0 AcresCatfish Lot 2174 Court, Gallatin, MO 64640
MLS# 2601011Listed by: GASLIGHT REAL ESTATE - New
 $7,500Active0 Acres
$7,500Active0 AcresAnapolis Lot 4004 Court, Gallatin, MO 64640
MLS# 2601017Listed by: GASLIGHT REAL ESTATE - New
 $15,000Active0 Acres
$15,000Active0 AcresCessna Lot 2541 Road, Gallatin, MO 64640
MLS# 2600996Listed by: GASLIGHT REAL ESTATE - New
 $30,000Active0 Acres
$30,000Active0 AcresLake Viking Lot 1133 Terrace, Gallatin, MO 64640
MLS# 2600963Listed by: GASLIGHT REAL ESTATE - New
 $35,000Active0 Acres
$35,000Active0 AcresLake Viking Lot 1134 Terrace, Gallatin, MO 64640
MLS# 2600969Listed by: GASLIGHT REAL ESTATE - New
 $18,000Active0 Acres
$18,000Active0 AcresLake Viking Lot 1136 Terrace, Gallatin, MO 64640
MLS# 2600971Listed by: GASLIGHT REAL ESTATE

