1314 NE 58th Street, Gladstone, MO 64118
Local realty services provided by:ERA McClain Brothers
1314 NE 58th Street,Gladstone, MO 64118
$289,900
- 3 Beds
- 3 Baths
- 1,600 sq. ft.
- Single family
- Active
Listed by: john gardner
Office: re/max revolution
MLS#:2574751
Source:MOKS_HL
Price summary
- Price:$289,900
- Price per sq. ft.:$181.19
About this home
One level living in well maintained GLADSTONE TRUE RANCH on .35 acre! Roof less than 2 years old, HVAC 7 years, most windows have been replaced and new electric panel in 2018. Both living room and family room on main level and smaller finished area in lower level makes a 2nd family room, play area for kids or home office. Additional space in the large unfinished walk out has 2nd laundry hookup, room for pool table and area with large window if wanting a 4th bedroom. Updated eat-in kitchen has abundance of cabinets and plenty of solid surface counter space. Built-in microwave is less than a year old fridge is 2 years old. Convenient main level laundry is just off the kitchen. Washer and dryer stay and washer just 5 years old. Formal dining room for any occasion or when extra dining space is needed. Spacious family room has vaulted ceiling, ceiling fan, beautiful brick wood burning fireplace, several windows allowing for lots of natural light and opens onto large deck that has a covered pergola. Fenced backyard has nice storage shed with wood floor and operating window for both light and air. Full hall bath has a walk-in shower for ease and convenience. Primary bedroom has slider opening onto the deck. Hardwood floors under carpet in bedrooms, hallway, living and dining rooms. You'll love the home's convenient location! I wouldn't wait!!
Contact an agent
Home facts
- Year built:1958
- Listing ID #:2574751
- Added:97 day(s) ago
- Updated:January 08, 2026 at 09:47 PM
Rooms and interior
- Bedrooms:3
- Total bathrooms:3
- Full bathrooms:2
- Half bathrooms:1
- Living area:1,600 sq. ft.
Heating and cooling
- Cooling:Attic Fan, Electric
- Heating:Forced Air Gas
Structure and exterior
- Roof:Composition
- Year built:1958
- Building area:1,600 sq. ft.
Schools
- High school:Oak Park
- Middle school:Antioch
- Elementary school:Oakwood Manor
Utilities
- Water:City/Public
- Sewer:Public Sewer
Finances and disclosures
- Price:$289,900
- Price per sq. ft.:$181.19
New listings near 1314 NE 58th Street
- New
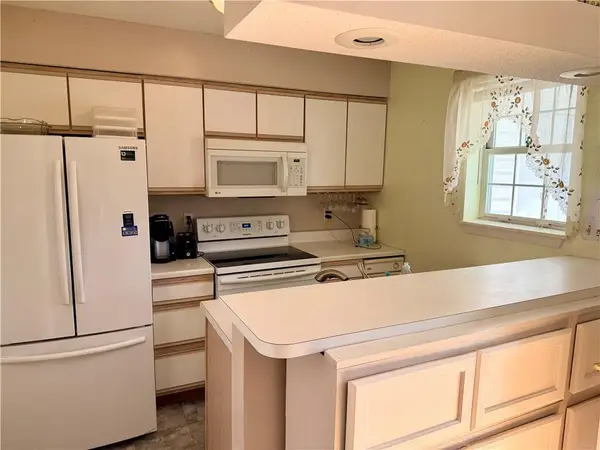 $175,000Active2 beds 2 baths928 sq. ft.
$175,000Active2 beds 2 baths928 sq. ft.2330 NE 68th Street, Kansas City, MO 64118
MLS# 2595420Listed by: KELLER WILLIAMS KC NORTH - Open Thu, 4 to 6pm
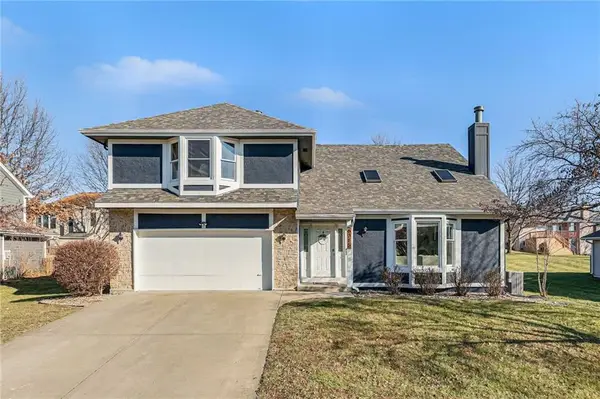 $415,000Active4 beds 3 baths3,412 sq. ft.
$415,000Active4 beds 3 baths3,412 sq. ft.6015 NE Gladstone Lane, Kansas City, MO 64119
MLS# 2591885Listed by: CHARTWELL REALTY LLC - New
 $339,900Active3 beds 3 baths2,459 sq. ft.
$339,900Active3 beds 3 baths2,459 sq. ft.7323 N Euclid Avenue, Kansas City, MO 64118
MLS# 2594390Listed by: SBD HOUSING SOLUTIONS LLC - New
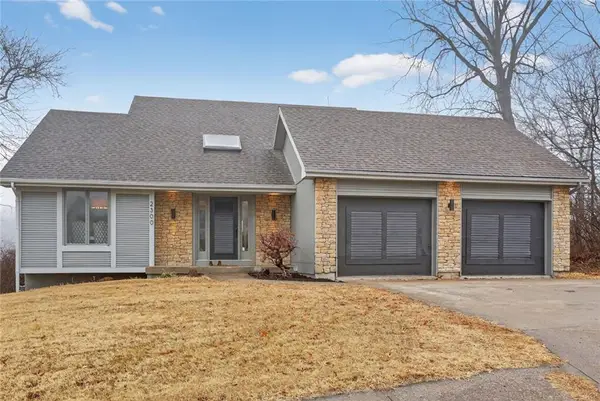 $425,000Active4 beds 4 baths2,983 sq. ft.
$425,000Active4 beds 4 baths2,983 sq. ft.2300 NE 67 Terrace, Gladstone, MO 64118
MLS# 2594549Listed by: PLATINUM REALTY LLC 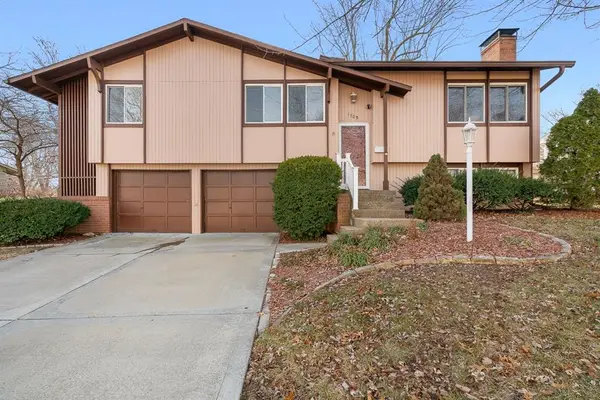 $310,000Pending3 beds 2 baths1,960 sq. ft.
$310,000Pending3 beds 2 baths1,960 sq. ft.1709 NE 67th Place, Gladstone, MO 64118
MLS# 2594295Listed by: WEICHERT, REALTORS WELCH & COM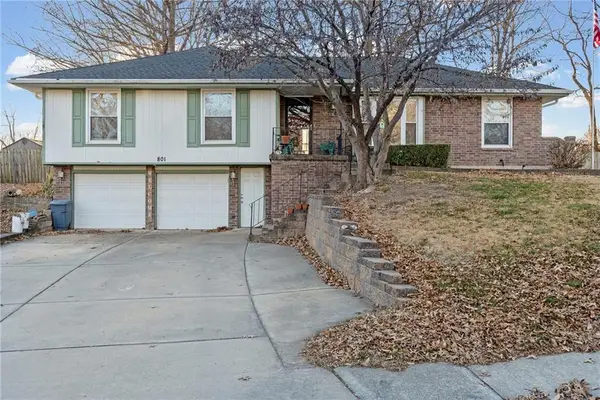 $282,000Pending3 beds 2 baths2,292 sq. ft.
$282,000Pending3 beds 2 baths2,292 sq. ft.801 NE 73rd Place, Gladstone, MO 64118
MLS# 2593127Listed by: WORTH CLARK REALTY- New
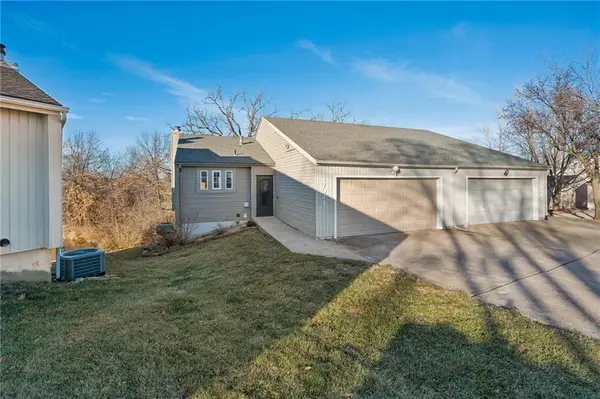 $230,000Active2 beds 2 baths1,890 sq. ft.
$230,000Active2 beds 2 baths1,890 sq. ft.7044 N Askew Avenue, Gladstone, MO 64119
MLS# 2593161Listed by: HOMESMART LEGACY 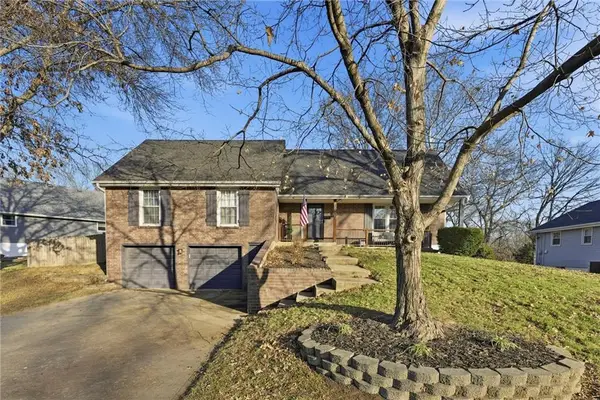 $397,000Pending4 beds 4 baths2,652 sq. ft.
$397,000Pending4 beds 4 baths2,652 sq. ft.6757 N Garfield Avenue, Gladstone, MO 64118
MLS# 2592984Listed by: RE/MAX ELITE, REALTORS $374,900Active3 beds 3 baths2,588 sq. ft.
$374,900Active3 beds 3 baths2,588 sq. ft.6805 N Wayne Avenue, Kansas City, MO 64118
MLS# 2592607Listed by: KELLER WILLIAMS REALTY PARTNERS INC. $215,000Pending3 beds 2 baths1,068 sq. ft.
$215,000Pending3 beds 2 baths1,068 sq. ft.6703 N Forest Avenue, Gladstone, MO 64118
MLS# 2592437Listed by: ARISTOCRAT REALTY
