208 NW 73rd Street, Gladstone, MO 64118
Local realty services provided by:ERA High Pointe Realty
208 NW 73rd Street,Gladstone, MO 64118
$279,000
- 5 Beds
- 3 Baths
- 2,016 sq. ft.
- Single family
- Active
Listed by:whitney shepard
Office:platinum realty llc.
MLS#:2565808
Source:MOKS_HL
Price summary
- Price:$279,000
- Price per sq. ft.:$138.39
About this home
Beautifully Mostly updated ranch home in Hamilton Heights! Main level features living room, kitchen with new cabinets, countertops, tile, and appliances (all stay), dining room with sliding glass door to back deck, full bath, 2 bedrooms, and a primary suite with half bath and his-and-her closets with built-ins. Refinished hardwood floors, new paint, sheetrock, interior doors, and trim throughout. Walkout basement includes 2 additional bedrooms, full bath, rec room, laundry, and utility/storage room. Basement has new carpet, paint, sheetrock, and doors. Major updates: new windows, plumbing, electrical, and hot water tank. Exterior offers a fenced backyard, patio, deck, and storage shed. Convenient location near schools, shopping, and highway access.
Remaining projects for the next owner include the basement bathroom, driveway, front step, garage door and deck. A great opportunity to own a move-in ready home with space to grow!
Contact an agent
Home facts
- Year built:1958
- Listing ID #:2565808
- Added:58 day(s) ago
- Updated:September 25, 2025 at 12:33 PM
Rooms and interior
- Bedrooms:5
- Total bathrooms:3
- Full bathrooms:2
- Half bathrooms:1
- Living area:2,016 sq. ft.
Heating and cooling
- Cooling:Electric
- Heating:Forced Air Gas
Structure and exterior
- Roof:Composition
- Year built:1958
- Building area:2,016 sq. ft.
Schools
- High school:Oak Park
- Middle school:Antioch
- Elementary school:Linden West
Utilities
- Water:City/Public
- Sewer:Public Sewer
Finances and disclosures
- Price:$279,000
- Price per sq. ft.:$138.39
New listings near 208 NW 73rd Street
- Open Thu, 4 to 6pmNew
 $200,000Active2 beds 2 baths1,673 sq. ft.
$200,000Active2 beds 2 baths1,673 sq. ft.6007 N Kansas Avenue, Gladstone, MO 64119
MLS# 2575597Listed by: REAL BROKER, LLC - New
 $354,900Active3 beds 3 baths2,084 sq. ft.
$354,900Active3 beds 3 baths2,084 sq. ft.3600 NE 76th Terrace, Kansas City, MO 64119
MLS# 2576924Listed by: UNITED REAL ESTATE KANSAS CITY - New
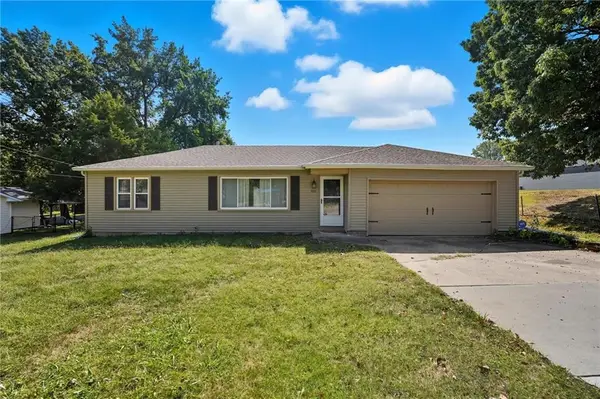 $225,000Active2 beds 2 baths930 sq. ft.
$225,000Active2 beds 2 baths930 sq. ft.801 NE 76th Street, Gladstone, MO 64118
MLS# 2577469Listed by: BLUE BRIDGE REALTY LLC - New
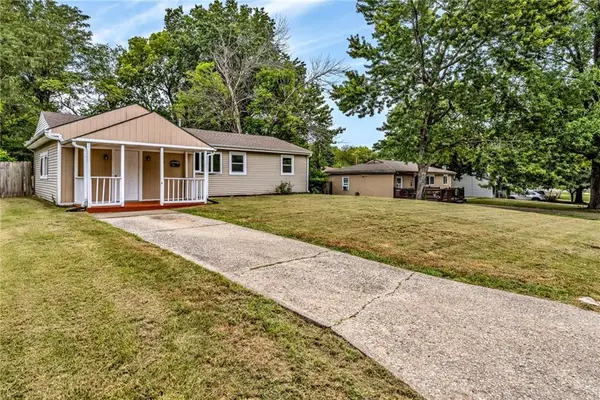 $208,000Active3 beds 1 baths1,006 sq. ft.
$208,000Active3 beds 1 baths1,006 sq. ft.810 NE 62nd Street, Gladstone, MO 64118
MLS# 2577453Listed by: HUCK HOMES - Open Thu, 4:30pm to 6amNew
 $220,000Active2 beds 3 baths1,032 sq. ft.
$220,000Active2 beds 3 baths1,032 sq. ft.6015 N Kansas Avenue, Gladstone, MO 64119
MLS# 2576107Listed by: RE/MAX REVOLUTION - New
 $235,000Active3 beds 1 baths925 sq. ft.
$235,000Active3 beds 1 baths925 sq. ft.5705 N Woodland Avenue, Kansas City, MO 64118
MLS# 2577286Listed by: RE/MAX HOUSE OF DREAMS - New
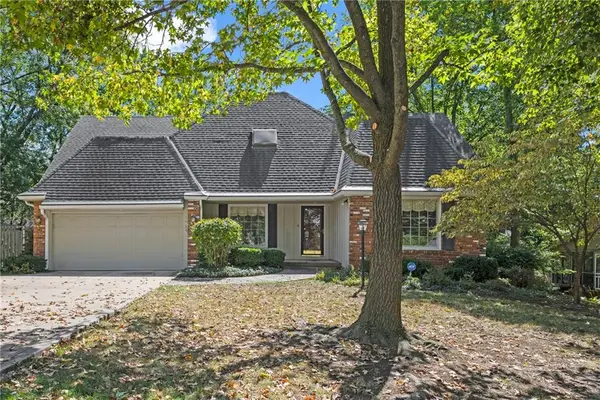 $380,000Active4 beds 5 baths3,152 sq. ft.
$380,000Active4 beds 5 baths3,152 sq. ft.701 NW 44th Terrace, Gladstone, MO 64116
MLS# 2576725Listed by: REECENICHOLS - OVERLAND PARK - New
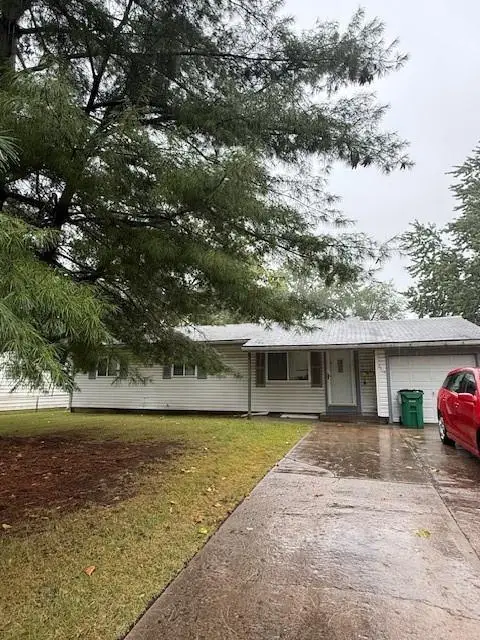 $200,000Active3 beds 1 baths1,050 sq. ft.
$200,000Active3 beds 1 baths1,050 sq. ft.6114 N Virginia Avenue, Gladstone, MO 64118
MLS# 2576783Listed by: REECENICHOLS - LEAWOOD - New
 $165,000Active2 beds 1 baths1,048 sq. ft.
$165,000Active2 beds 1 baths1,048 sq. ft.3712 NE 57th Terrace, Gladstone, MO 64119
MLS# 2577187Listed by: KELLER WILLIAMS KC NORTH - New
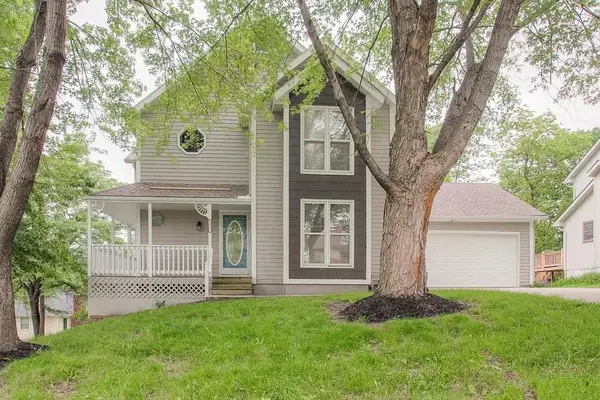 $309,900Active3 beds 3 baths1,752 sq. ft.
$309,900Active3 beds 3 baths1,752 sq. ft.5835 N College Street, Gladstone, MO 64119
MLS# 2574097Listed by: SBD HOUSING SOLUTIONS LLC
