3404 NE 72nd Street, Gladstone, MO 64119
Local realty services provided by:ERA McClain Brothers

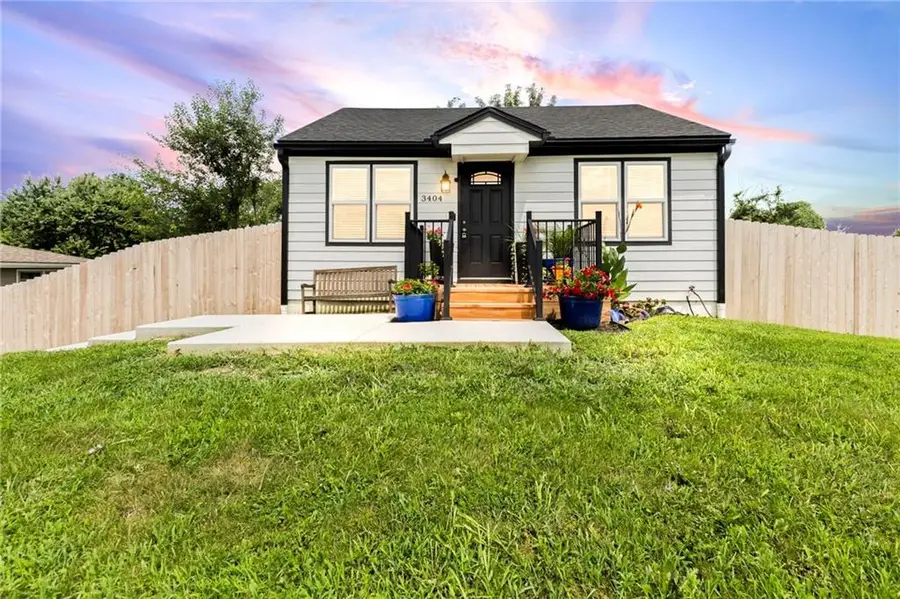
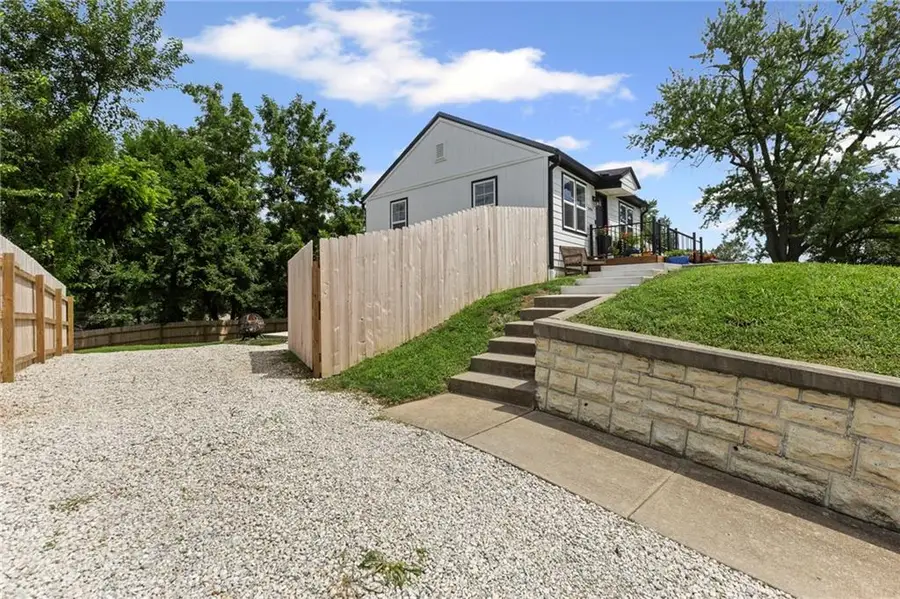
3404 NE 72nd Street,Gladstone, MO 64119
$260,000
- 3 Beds
- 2 Baths
- 1,210 sq. ft.
- Single family
- Pending
Upcoming open houses
- Sat, Aug 1611:00 am - 01:00 pm
Listed by:nelson group
Office:keller williams kc north
MLS#:2566454
Source:MOKS_HL
Price summary
- Price:$260,000
- Price per sq. ft.:$214.88
About this home
Step into your new chapter in this charming ranch home, where timeless appeal blends effortlessly with modern comforts. Beautifully updated, this home features luxurious vinyl plank flooring flowing seamlessly throughout, creating an inviting warmth the moment you walk in. The bright, eat-in kitchen boasts painted cabinetry and sleek appliances (all new within the last year!)—ideal for morning coffee rituals or preparing meals together.
Picture evenings spent relaxing in the airy living room or hosting gatherings that flow naturally onto the deck overlooking a large, privacy-fenced backyard. The primary bedroom suite, privately situated on the lower level, offers tranquility with its own walk-in closet and en-suite bath. With a full walk-out basement, additional finished space awaits your creativity—perfect as a cozy office, hobby area, or non-conforming bedroom for guests. Daily life here means easy commutes and weekend adventures. This is not just a house; it's the home where your next great memories will unfold.
Contact an agent
Home facts
- Year built:1950
- Listing Id #:2566454
- Added:3 day(s) ago
- Updated:August 13, 2025 at 03:42 PM
Rooms and interior
- Bedrooms:3
- Total bathrooms:2
- Full bathrooms:2
- Living area:1,210 sq. ft.
Heating and cooling
- Cooling:Electric
- Heating:Natural Gas
Structure and exterior
- Roof:Composition
- Year built:1950
- Building area:1,210 sq. ft.
Schools
- High school:Oak Park
- Middle school:Antioch
- Elementary school:Chapel Hill
Utilities
- Water:City/Public
- Sewer:Public Sewer
Finances and disclosures
- Price:$260,000
- Price per sq. ft.:$214.88
New listings near 3404 NE 72nd Street
- New
 $485,000Active5 beds 4 baths4,023 sq. ft.
$485,000Active5 beds 4 baths4,023 sq. ft.3105 NE 70 Street, Gladstone, MO 64119
MLS# 2568044Listed by: PLATINUM REALTY LLC 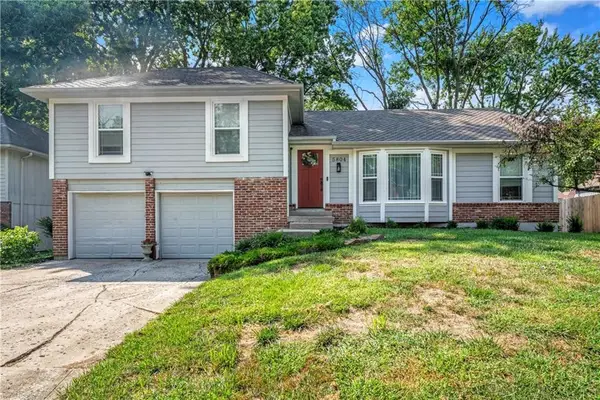 $350,000Pending3 beds 3 baths1,944 sq. ft.
$350,000Pending3 beds 3 baths1,944 sq. ft.5804 NE Buttonwood Tree Lane, Kansas City, MO 64119
MLS# 2567954Listed by: KELLER WILLIAMS LEGACY PARTNER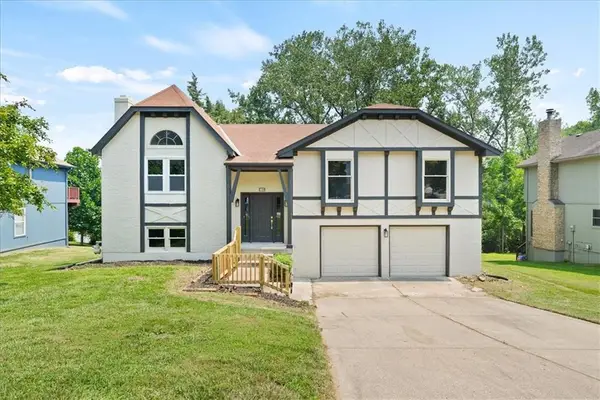 $359,990Active3 beds 3 baths1,800 sq. ft.
$359,990Active3 beds 3 baths1,800 sq. ft.7109 N Indiana Street, Gladstone, MO 64119
MLS# 2566246Listed by: KELLER WILLIAMS REALTY PARTNERS INC. $265,000Pending3 beds 2 baths1,504 sq. ft.
$265,000Pending3 beds 2 baths1,504 sq. ft.1105 NE 76th Terrace, Gladstone, MO 64118
MLS# 2562952Listed by: REAL BROKER, LLC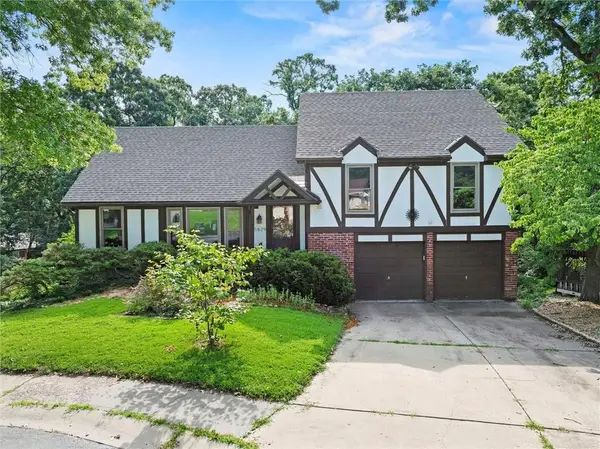 $330,000Pending4 beds 3 baths1,996 sq. ft.
$330,000Pending4 beds 3 baths1,996 sq. ft.5829 N Indiana Avenue, Kansas City, MO 64119
MLS# 2566376Listed by: COLDWELL BANKER REGAN REALTORS- New
 $339,900Active5 beds 3 baths1,974 sq. ft.
$339,900Active5 beds 3 baths1,974 sq. ft.6704 N Agnes Avenue, Gladstone, MO 64119
MLS# 2566545Listed by: SBD HOUSING SOLUTIONS LLC - New
 $205,000Active3 beds 1 baths1,053 sq. ft.
$205,000Active3 beds 1 baths1,053 sq. ft.1101 NE 66th Terrace, Gladstone, MO 64118
MLS# 2567664Listed by: KELLER WILLIAMS KC NORTH - New
 $334,900Active4 beds 4 baths3,130 sq. ft.
$334,900Active4 beds 4 baths3,130 sq. ft.4021 NE Brooktree Lane, Kansas City, MO 64119
MLS# 2567437Listed by: MOTHER & SON REALTY GROUP  $135,000Pending2 beds 2 baths1,032 sq. ft.
$135,000Pending2 beds 2 baths1,032 sq. ft.6025 N Kansas Avenue, Gladstone, MO 64119
MLS# 2567367Listed by: WORTH CLARK REALTY
