3511 NE 61st Terrace, Gladstone, MO 64119
Local realty services provided by:ERA High Pointe Realty
3511 NE 61st Terrace,Gladstone, MO 64119
$395,000
- 4 Beds
- 3 Baths
- 3,573 sq. ft.
- Single family
- Pending
Listed by: angie stoner, aaron floyd
Office: keller williams kc north
MLS#:2555569
Source:Bay East, CCAR, bridgeMLS
Price summary
- Price:$395,000
- Price per sq. ft.:$110.55
About this home
Beautifully maintained TRUE 4-BED HOME with an inground POOL in desirable Gladstone is ready to welcome its next chapter! From the covered front porch, step into the bright marble entry to take in the front-to-back view. Throughout the home, find newer windows and original hardwoods that add timeless character & warmth. The updated kitchen features stainless appliances, original maple cabinetry w/new fronts, a pantry w/ custom pull-out shelves, and a charming garden window over the sink. The paneled rec room is a cozy & flexible space with a wet bar- perfect for indoor entertaining or to serve as an indoor poolside lounge. A wood-burning fireplace adds comfort & ambiance. Out back, summer fun awaits with your in-ground pool, with a newer liner and a loop lock safety system. The spacious yard features a sun deck/stage, pergola w/an optional shade, lawn, flowers galore, shed, grill patio, rock area perfect for pets, and privacy. The bedroom level features 4 large bedrooms, storage, & an attic fan. The basement has a speakeasy-like feel with paneling, a tiled floor, a second wet bar, and a tucked-away home office. Storage & workspace are available in the mechanical room. The home is full of thoughtful extras, including built-ins throughout, a massive linen closet, a laundry chute, and a cement tile roof for long-lasting protection. The side entry garage w/two single doors offers natural light and extra storage space. The drop zone/laundry room is conveniently located for daily ease. Need even more space? The attic has the potential for over 600+ additional SF on the third floor. Truly, this home is ideal for everyday living AND entertaining- indoors AND out. Nestled on a generous .29-acre lot, it enjoys a prime location within the subdivision & community, w/retail, dining, recreation, & medical amenities nearby. Don’t miss this rare opportunity to own a one-of-a-kind home with charm, character, and room to grow.
Contact an agent
Home facts
- Year built:1964
- Listing ID #:2555569
- Added:216 day(s) ago
- Updated:February 13, 2026 at 01:33 AM
Rooms and interior
- Bedrooms:4
- Total bathrooms:3
- Full bathrooms:2
- Half bathrooms:1
- Living area:3,573 sq. ft.
Heating and cooling
- Cooling:Electric
- Heating:Natural Gas
Structure and exterior
- Roof:Tile
- Year built:1964
- Building area:3,573 sq. ft.
Schools
- High school:Oak Park
- Middle school:Antioch
- Elementary school:Chapel Hill
Utilities
- Water:City/Public
- Sewer:Public Sewer
Finances and disclosures
- Price:$395,000
- Price per sq. ft.:$110.55
New listings near 3511 NE 61st Terrace
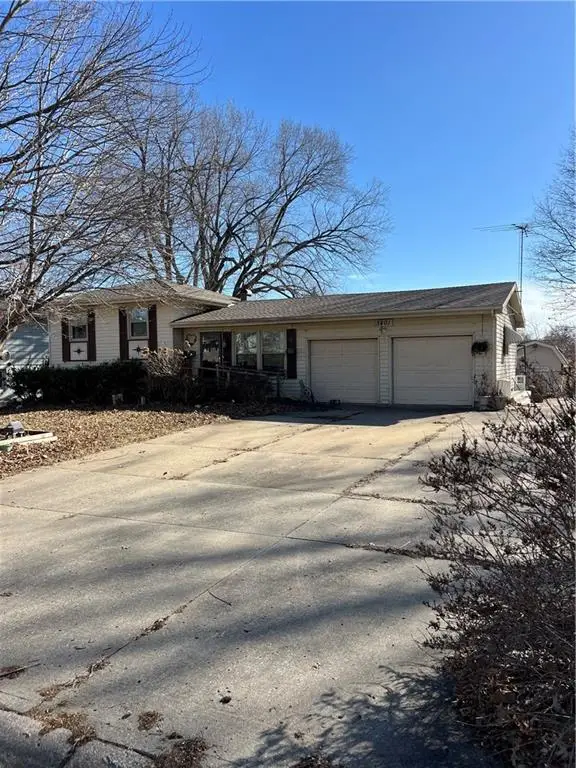 $199,000Pending3 beds 2 baths1,581 sq. ft.
$199,000Pending3 beds 2 baths1,581 sq. ft.3401 67th Street, Gladstone, MO 64119
MLS# 2601237Listed by: REALTY ONE GROUP ESTEEM- New
 $315,000Active3 beds 2 baths1,920 sq. ft.
$315,000Active3 beds 2 baths1,920 sq. ft.102 NW 65th Street, Gladstone, MO 64118
MLS# 2600829Listed by: 1ST CLASS REAL ESTATE KC 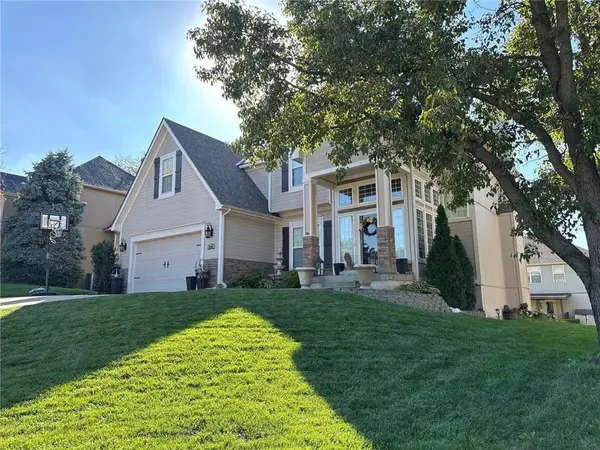 $424,900Pending4 beds 4 baths3,270 sq. ft.
$424,900Pending4 beds 4 baths3,270 sq. ft.7300 N Myrtle Street, Kansas City, MO 64119
MLS# 2600649Listed by: DIRECTIONS REALTY L L C- New
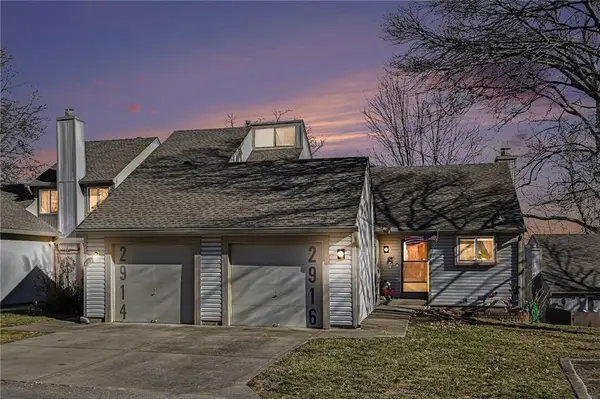 $218,000Active2 beds 3 baths1,512 sq. ft.
$218,000Active2 beds 3 baths1,512 sq. ft.2914 NE 59th Place, Gladstone, MO 64119
MLS# 2597808Listed by: RE/MAX REVOLUTION  $379,000Active3 beds 3 baths1,542 sq. ft.
$379,000Active3 beds 3 baths1,542 sq. ft.2312 NE 72nd Street, Kansas City, MO 64118
MLS# 2594968Listed by: 1ST CLASS REAL ESTATE KC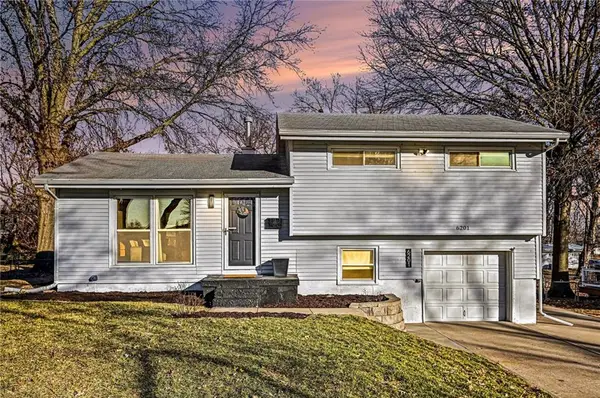 $230,000Pending3 beds 1 baths1,030 sq. ft.
$230,000Pending3 beds 1 baths1,030 sq. ft.6201 N Howard Avenue, Kansas City, MO 64118
MLS# 2594939Listed by: REECENICHOLS-KCN- New
 $695,000Active4 beds 5 baths3,852 sq. ft.
$695,000Active4 beds 5 baths3,852 sq. ft.616 White Oak Lane, Gladstone, MO 64116
MLS# 2598984Listed by: KELLER WILLIAMS KC NORTH 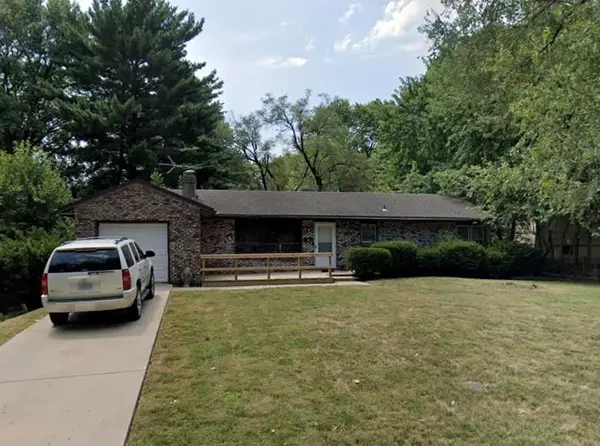 $90,000Pending3 beds 1 baths1,164 sq. ft.
$90,000Pending3 beds 1 baths1,164 sq. ft.1203 NE 64th Terrace, Gladstone, MO 64118
MLS# 2599178Listed by: KELLER WILLIAMS KC NORTH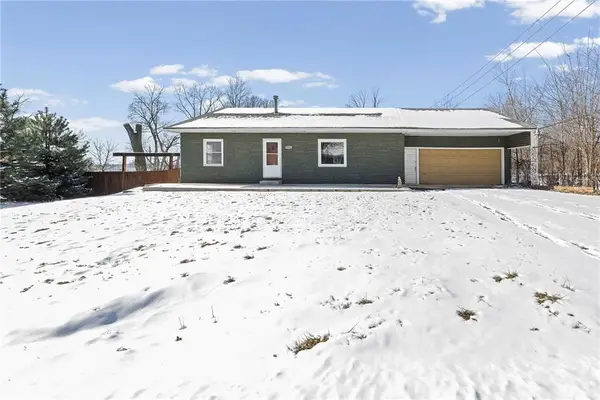 $210,000Active2 beds 1 baths1,120 sq. ft.
$210,000Active2 beds 1 baths1,120 sq. ft.7304 N Walnut Street, Kansas City, MO 64118
MLS# 2584762Listed by: PLATINUM REALTY LLC $1Active0 Acres
$1Active0 Acres6441 N Prospect Avenue, Kansas City, MO 64119
MLS# 2596564Listed by: ARISTOCRAT REALTY

