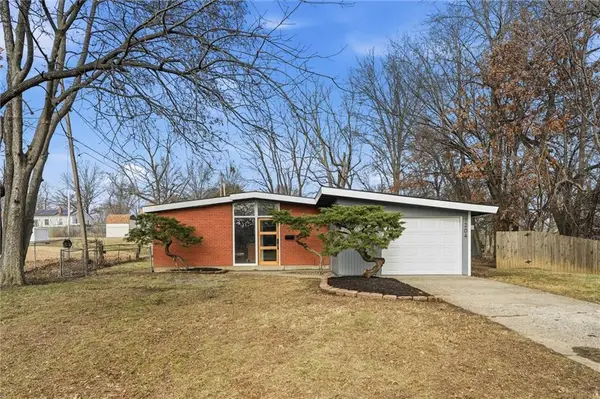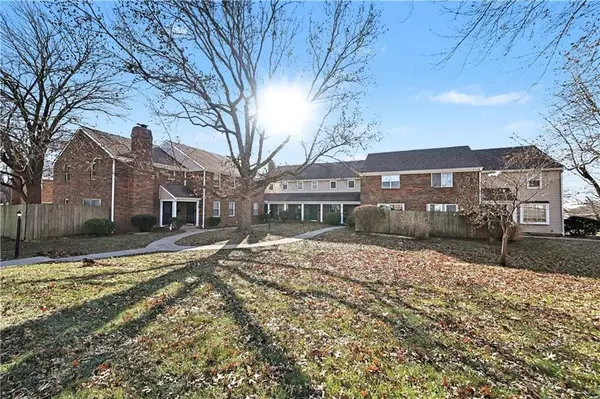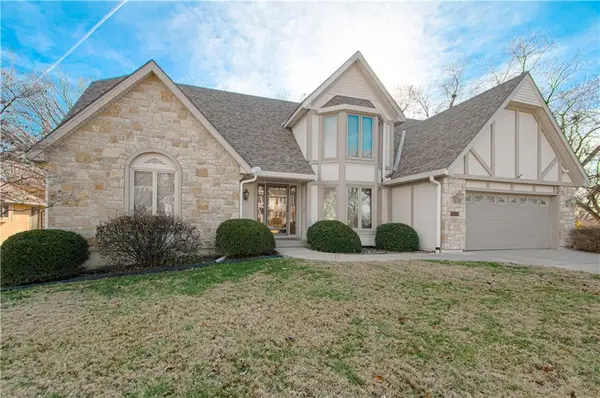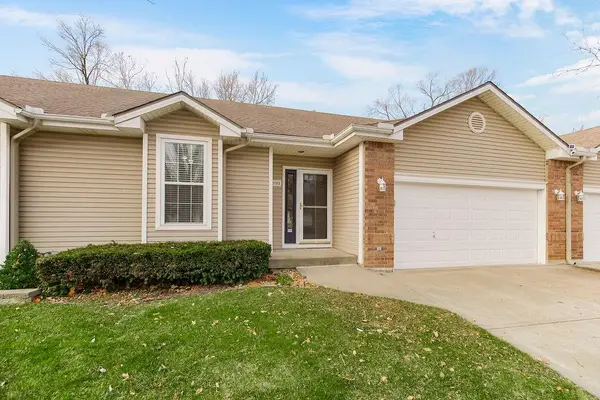5200 N Pennsylvania Avenue, Gladstone, MO 64118
Local realty services provided by:ERA High Pointe Realty
5200 N Pennsylvania Avenue,Gladstone, MO 64118
- 3 Beds
- 3 Baths
- - sq. ft.
- Single family
- Sold
Listed by: marine davis
Office: keller williams kc north
MLS#:2562163
Source:MOKS_HL
Sorry, we are unable to map this address
Price summary
- Price:
- Monthly HOA dues:$12.5
About this home
Final price reduction with instant equity! Come and see this home in the well sought after Kansas City Northland's The Oaks. It's a spacious 3-bed, 2.5-bath with over 2,000 square feet of living area. Includes formal dining, finished walkout basement, and a large primary suite. Lower level features space for an office, flex room or home movie theater. This home is being sold as-is and priced accordingly—leaving room for the next owner’s updates. Comparable homes nearby are selling well into the $380s–$400s after refresh. Located just minutes from schools, shopping, and easy highway access. Come and make us an offer!
Contact an agent
Home facts
- Year built:1998
- Listing ID #:2562163
- Added:158 day(s) ago
- Updated:December 17, 2025 at 10:33 PM
Rooms and interior
- Bedrooms:3
- Total bathrooms:3
- Full bathrooms:2
- Half bathrooms:1
Heating and cooling
- Cooling:Electric
- Heating:Forced Air Gas, Heat Pump
Structure and exterior
- Roof:Composition
- Year built:1998
Schools
- High school:North Kansas City
- Middle school:Northgate
- Elementary school:Davidson
Utilities
- Water:City/Public
- Sewer:Public Sewer
Finances and disclosures
- Price:
New listings near 5200 N Pennsylvania Avenue
- New
 $374,900Active3 beds 3 baths2,588 sq. ft.
$374,900Active3 beds 3 baths2,588 sq. ft.6805 N Wayne Avenue, Kansas City, MO 64118
MLS# 2592607Listed by: KELLER WILLIAMS REALTY PARTNERS INC.  $215,000Pending3 beds 2 baths1,068 sq. ft.
$215,000Pending3 beds 2 baths1,068 sq. ft.6703 N Forest Avenue, Gladstone, MO 64118
MLS# 2592437Listed by: ARISTOCRAT REALTY- New
 $289,900Active3 beds 3 baths1,252 sq. ft.
$289,900Active3 beds 3 baths1,252 sq. ft.1204 NE 67th Street, Kansas City, MO 64118
MLS# 2592126Listed by: 1ST CLASS REAL ESTATE KC  $234,836Pending3 beds 2 baths1,120 sq. ft.
$234,836Pending3 beds 2 baths1,120 sq. ft.2304 NE Pursell Road, Gladstone, MO 64118
MLS# 2591628Listed by: GOLDEN STREETS REALTY L L C $275,000Active3 beds 2 baths1,740 sq. ft.
$275,000Active3 beds 2 baths1,740 sq. ft.3115 NE 66 Terrace, Kansas City, MO 64119
MLS# 2591972Listed by: BROKERS GROUP $187,000Active2 beds 2 baths1,024 sq. ft.
$187,000Active2 beds 2 baths1,024 sq. ft.3615 NE 68th Terrace, Gladstone, MO 64119
MLS# 2591866Listed by: LUTZ SALES + INVESTMENTS $285,000Pending4 beds 3 baths1,596 sq. ft.
$285,000Pending4 beds 3 baths1,596 sq. ft.7320 N Euclid Avenue, Gladstone, MO 64118
MLS# 2589158Listed by: KELLER WILLIAMS KC NORTH $374,900Pending3 beds 4 baths2,370 sq. ft.
$374,900Pending3 beds 4 baths2,370 sq. ft.6909 N Agnes Avenue, Kansas City, MO 64119
MLS# 2589975Listed by: PLATINUM REALTY LLC $305,000Active2 beds 3 baths1,991 sq. ft.
$305,000Active2 beds 3 baths1,991 sq. ft.3103 NE 63rd Terrace, Kansas City, MO 64119
MLS# 2589824Listed by: PLATINUM REALTY LLC $199,000Active3 beds 1 baths1,010 sq. ft.
$199,000Active3 beds 1 baths1,010 sq. ft.619 NE 66th Terrace, Gladstone, MO 64118
MLS# 2589980Listed by: KELLER WILLIAMS KC NORTH
