6305 N Bales Avenue, Gladstone, MO 64119
Local realty services provided by:ERA High Pointe Realty
6305 N Bales Avenue,Gladstone, MO 64119
$310,000
- 4 Beds
- 4 Baths
- 1,759 sq. ft.
- Single family
- Active
Listed by:jaylenn wong
Office:platinum realty llc.
MLS#:2557687
Source:MOKS_HL
Price summary
- Price:$310,000
- Price per sq. ft.:$176.24
About this home
You won't find a better location or value than this! This spacious home in Gladstone offers the perfect blend of space, charm, convenience, and utility! As you step inside, take note of the beautiful brick exterior. Enter to find a large living room with an optional extended dining area! Use this area as a formal dining room, or just to extend your living room! As you move into the kitchen, notice how much space it has! Don't miss the secondary living room right off the kitchen!
Off the second living area, the backyard has plenty of space too, along with a large deck that you can use to enjoy the quiet! Upstairs, this property features four ample bedrooms and three full bathrooms for all your needs!
As you head towards the basement, you will go through the oversized garage, big enough for your cars and your stuff! Head downstairs to see that you have plenty of room to expand here if you so desire! The basement is ready for you to put your finishing touches! Don't wait, schedule a showing today!
Contact an agent
Home facts
- Year built:1969
- Listing ID #:2557687
- Added:98 day(s) ago
- Updated:September 25, 2025 at 07:33 PM
Rooms and interior
- Bedrooms:4
- Total bathrooms:4
- Full bathrooms:3
- Half bathrooms:1
- Living area:1,759 sq. ft.
Heating and cooling
- Cooling:Electric
- Heating:Forced Air Gas
Structure and exterior
- Roof:Composition
- Year built:1969
- Building area:1,759 sq. ft.
Schools
- High school:Oak Park
- Middle school:Antioch
- Elementary school:Chapel Hill
Utilities
- Water:City/Public
- Sewer:Public Sewer
Finances and disclosures
- Price:$310,000
- Price per sq. ft.:$176.24
New listings near 6305 N Bales Avenue
- Open Thu, 4 to 6pmNew
 $200,000Active2 beds 2 baths1,673 sq. ft.
$200,000Active2 beds 2 baths1,673 sq. ft.6007 N Kansas Avenue, Gladstone, MO 64119
MLS# 2575597Listed by: REAL BROKER, LLC - New
 $354,900Active3 beds 3 baths2,084 sq. ft.
$354,900Active3 beds 3 baths2,084 sq. ft.3600 NE 76th Terrace, Kansas City, MO 64119
MLS# 2576924Listed by: UNITED REAL ESTATE KANSAS CITY - New
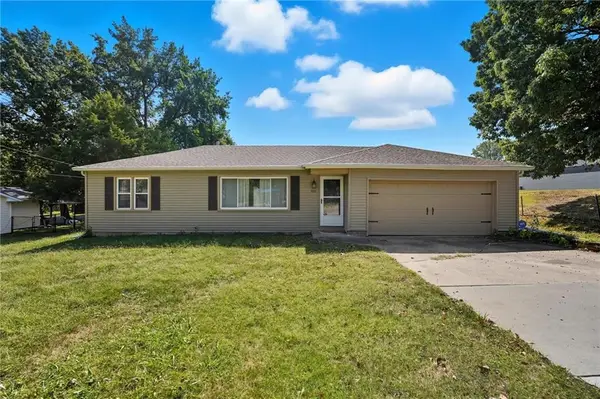 $225,000Active2 beds 2 baths930 sq. ft.
$225,000Active2 beds 2 baths930 sq. ft.801 NE 76th Street, Gladstone, MO 64118
MLS# 2577469Listed by: BLUE BRIDGE REALTY LLC - New
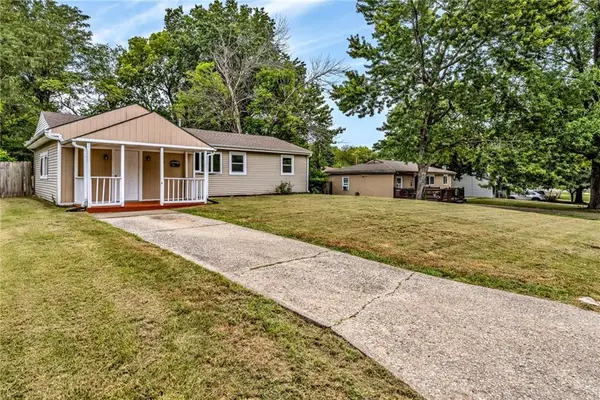 $208,000Active3 beds 1 baths1,006 sq. ft.
$208,000Active3 beds 1 baths1,006 sq. ft.810 NE 62nd Street, Gladstone, MO 64118
MLS# 2577453Listed by: HUCK HOMES - Open Thu, 4:30pm to 6amNew
 $220,000Active2 beds 3 baths1,032 sq. ft.
$220,000Active2 beds 3 baths1,032 sq. ft.6015 N Kansas Avenue, Gladstone, MO 64119
MLS# 2576107Listed by: RE/MAX REVOLUTION - New
 $235,000Active3 beds 1 baths925 sq. ft.
$235,000Active3 beds 1 baths925 sq. ft.5705 N Woodland Avenue, Kansas City, MO 64118
MLS# 2577286Listed by: RE/MAX HOUSE OF DREAMS - New
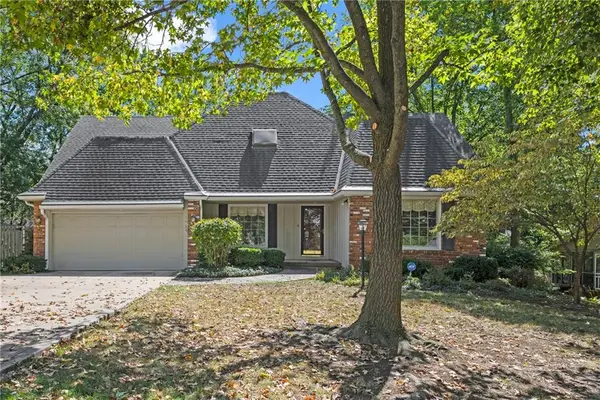 $380,000Active4 beds 5 baths3,152 sq. ft.
$380,000Active4 beds 5 baths3,152 sq. ft.701 NW 44th Terrace, Gladstone, MO 64116
MLS# 2576725Listed by: REECENICHOLS - OVERLAND PARK - New
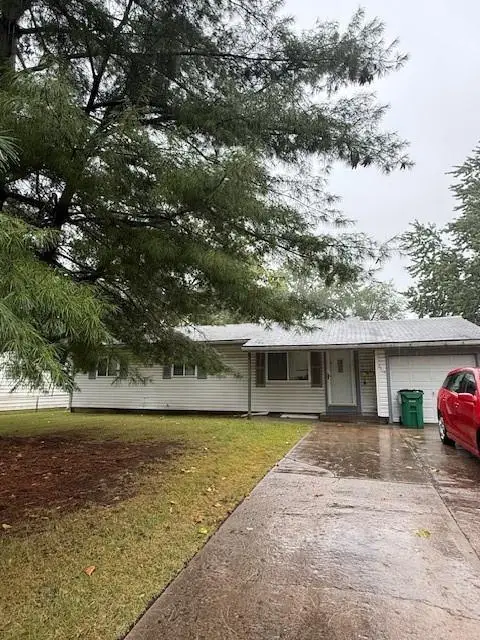 $200,000Active3 beds 1 baths1,050 sq. ft.
$200,000Active3 beds 1 baths1,050 sq. ft.6114 N Virginia Avenue, Gladstone, MO 64118
MLS# 2576783Listed by: REECENICHOLS - LEAWOOD - New
 $165,000Active2 beds 1 baths1,048 sq. ft.
$165,000Active2 beds 1 baths1,048 sq. ft.3712 NE 57th Terrace, Gladstone, MO 64119
MLS# 2577187Listed by: KELLER WILLIAMS KC NORTH - New
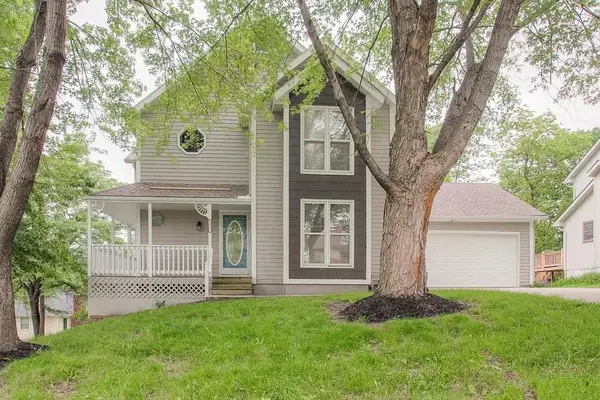 $309,900Active3 beds 3 baths1,752 sq. ft.
$309,900Active3 beds 3 baths1,752 sq. ft.5835 N College Street, Gladstone, MO 64119
MLS# 2574097Listed by: SBD HOUSING SOLUTIONS LLC
