7515 N Wayne Avenue, Gladstone, MO 64118
Local realty services provided by:ERA High Pointe Realty
7515 N Wayne Avenue,Gladstone, MO 64118
- 3 Beds
- 3 Baths
- - sq. ft.
- Single family
- Sold
Listed by:drew francis
Office:keller williams kc north
MLS#:2572514
Source:MOKS_HL
Sorry, we are unable to map this address
Price summary
- Price:
About this home
Welcome to 7515 N Wayne Ave! Freshly painted and full of natural light, this 3-bedroom, 2.5-bath ranch in the heart of Gladstone offers a warm and inviting place to call home. The main level features a bright living room that flows into the kitchen, complete with classic wood cabinetry, and stainless steel appliances—perfect for everyday living and gathering with friends. The primary suite includes its own private half bath, while two additional bedrooms provide space for family, guests, or a home office. The finished walkout basement expands your options with a large rec room and an additional full bath—great for movie nights, hobbies, or entertaining. Out back, the fenced yard is shaded by mature trees, offering both privacy and plenty of room to play. Spend summer evenings grilling on the spacious deck or relaxing on the patio below. A two-car garage adds convenience, while the Gladstone location means no Kansas City earnings tax—just easy access to parks, schools, shopping, and highways. This home blends comfort, updates, and lifestyle—ready for you to move in and enjoy!
Contact an agent
Home facts
- Year built:1965
- Listing ID #:2572514
- Added:40 day(s) ago
- Updated:October 29, 2025 at 04:43 AM
Rooms and interior
- Bedrooms:3
- Total bathrooms:3
- Full bathrooms:2
- Half bathrooms:1
Heating and cooling
- Cooling:Electric
- Heating:Natural Gas
Structure and exterior
- Roof:Composition
- Year built:1965
Schools
- High school:Oak Park
- Middle school:Antioch
- Elementary school:Gashland-Clardy
Utilities
- Water:City/Public
- Sewer:Public Sewer
Finances and disclosures
- Price:
New listings near 7515 N Wayne Avenue
- New
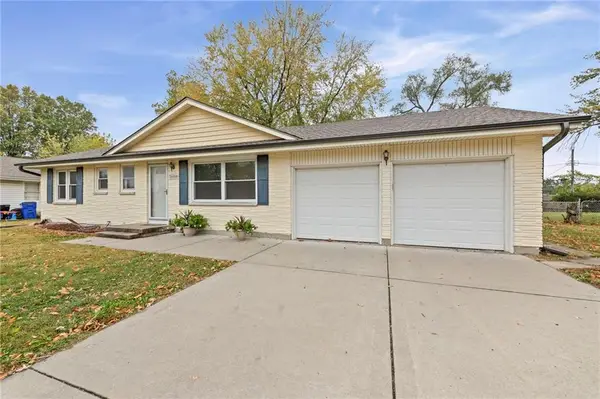 $250,000Active3 beds 3 baths1,772 sq. ft.
$250,000Active3 beds 3 baths1,772 sq. ft.1608 NE 75th Terrace, Gladstone, MO 64118
MLS# 2584013Listed by: KELLER WILLIAMS KC NORTH - New
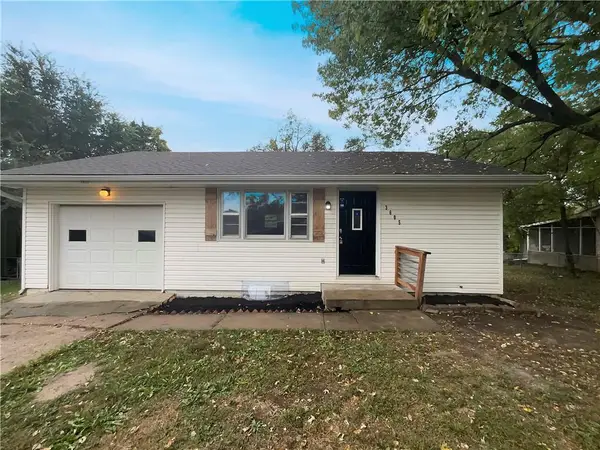 $223,000Active2 beds 2 baths1,386 sq. ft.
$223,000Active2 beds 2 baths1,386 sq. ft.3605 57th Street, Kansas City, MO 64119
MLS# 2583999Listed by: OPENDOOR BROKERAGE LLC - New
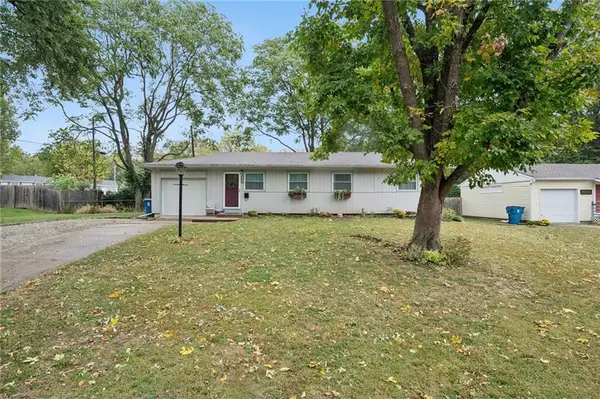 $200,000Active3 beds 1 baths1,050 sq. ft.
$200,000Active3 beds 1 baths1,050 sq. ft.1002 NE Cowden Drive, Gladstone, MO 64118
MLS# 2583814Listed by: REALTY RESULTS - New
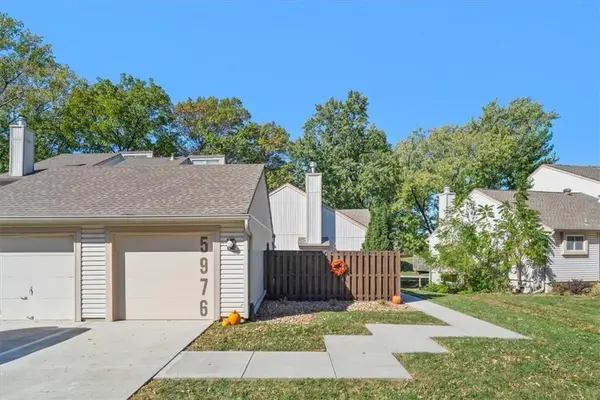 $259,000Active3 beds 2 baths1,768 sq. ft.
$259,000Active3 beds 2 baths1,768 sq. ft.5976 N Kansas Avenue, Gladstone, MO 64119
MLS# 2582761Listed by: KELLER WILLIAMS KC NORTH 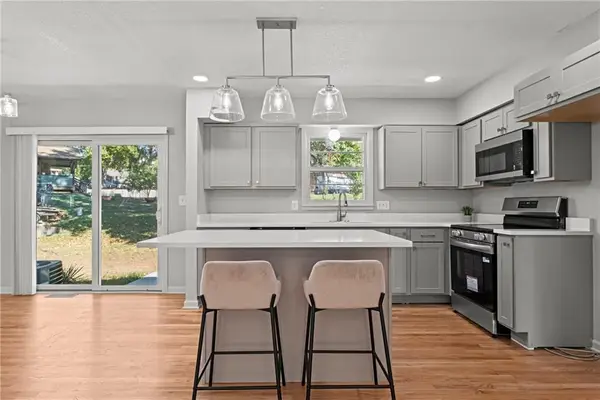 $375,000Active3 beds 2 baths1,618 sq. ft.
$375,000Active3 beds 2 baths1,618 sq. ft.7401 N Central Street, Kansas City, MO 64118
MLS# 2579516Listed by: REECENICHOLS-KCN- New
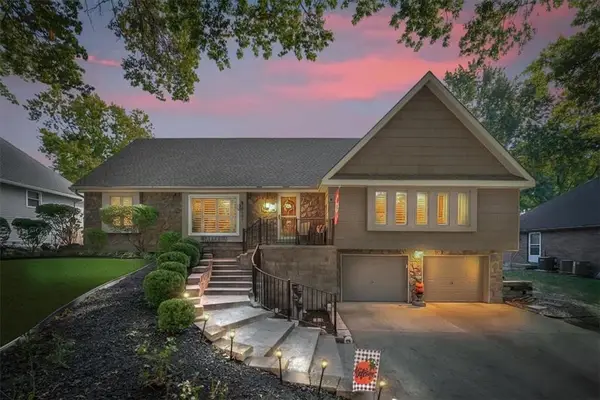 $359,950Active5 beds 3 baths1,908 sq. ft.
$359,950Active5 beds 3 baths1,908 sq. ft.6101 N Cleveland Avenue, Gladstone, MO 64119
MLS# 2582774Listed by: RE/MAX INNOVATIONS - Open Sat, 12 to 2pm
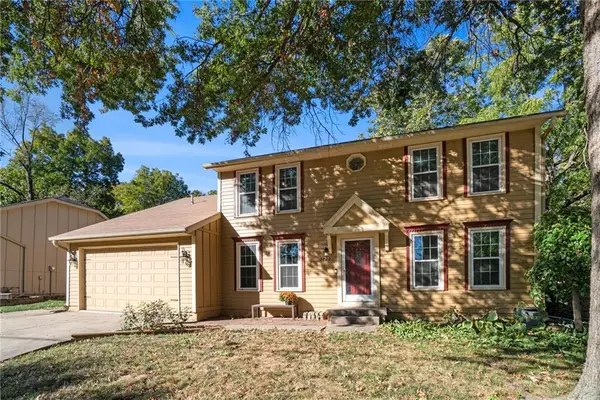 $395,000Active4 beds 4 baths2,331 sq. ft.
$395,000Active4 beds 4 baths2,331 sq. ft.5820 N Indiana Avenue, Gladstone, MO 64119
MLS# 2578186Listed by: REECENICHOLS - OVERLAND PARK 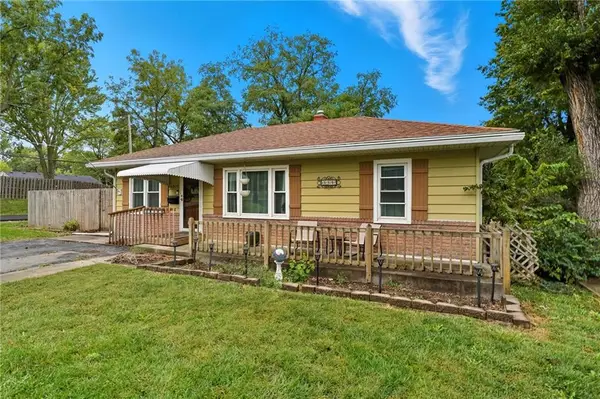 $185,000Active2 beds 1 baths836 sq. ft.
$185,000Active2 beds 1 baths836 sq. ft.6800 N Troost Avenue, Gladstone, MO 64118
MLS# 2579062Listed by: KELLER WILLIAMS KC NORTH- New
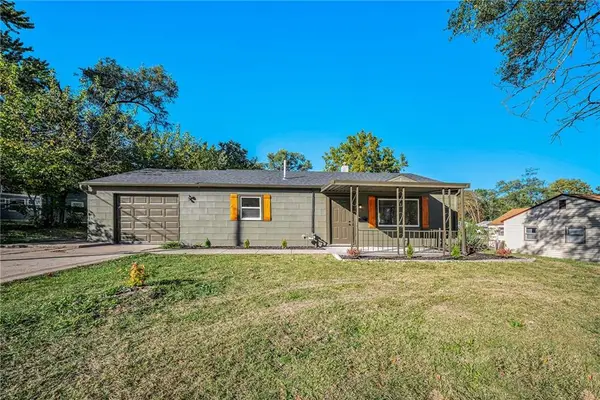 $238,500Active4 beds 2 baths1,153 sq. ft.
$238,500Active4 beds 2 baths1,153 sq. ft.2204 NE 58th Terrace, Gladstone, MO 64118
MLS# 2582970Listed by: 1ST CLASS REAL ESTATE KC - New
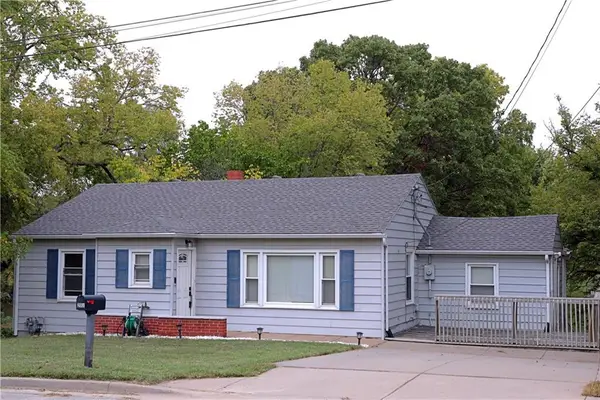 $235,000Active3 beds 1 baths1,234 sq. ft.
$235,000Active3 beds 1 baths1,234 sq. ft.202 Ne 76th Terrace, Gladstone, MO 64118
MLS# 2581361Listed by: UNITED REAL ESTATE KANSAS CITY
