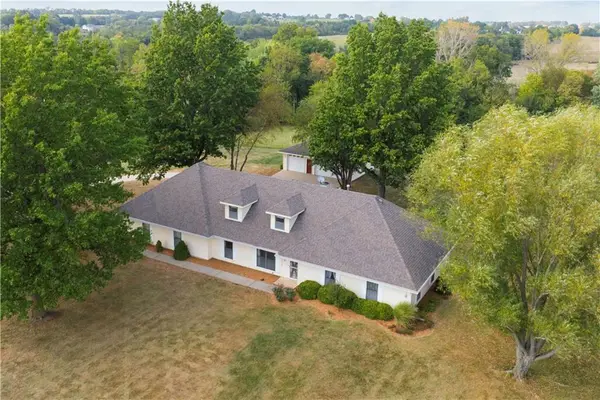1311 NW Brentwood Drive, Grain Valley, MO 64014
Local realty services provided by:ERA McClain Brothers
1311 NW Brentwood Drive,Grain Valley, MO 64014
$509,000
- 4 Beds
- 3 Baths
- 2,717 sq. ft.
- Single family
- Pending
Listed by:kristen shaw
Office:platinum realty llc.
MLS#:2572651
Source:MOKS_HL
Price summary
- Price:$509,000
- Price per sq. ft.:$187.34
- Monthly HOA dues:$17.92
About this home
Step into this beautifully curated ranch style home where modern charm meets timeless design. Tucked away on a cul-de-sac this is a picture-perfect property looks like it's straight off your favorite Pinterest board every corner thoughtfully styled, every detail designed to impress. As you enter your greeted by an open concept living space bathed in natural light, with warm floors, and a cozy fireplace that sets the tone for comfort and elegance. This chef inspired kitchen boasts quartz countertops, custom cabinetry with an oversized pantry with ample amount of storage. Each bedroom is generously sized, with the primary suite offering a peaceful retreat and spa-like en suite bath. But the true showstopper is the backyard. Step outside into your private oasis, complete with a crystal-clear swimming pool, lush landscaping, and a spacious patio ideal for entertaining guests. Whether your hosting friends or simply relaxing, this backyard is designed to impress. This house is a must see.
Contact an agent
Home facts
- Listing ID #:2572651
- Added:21 day(s) ago
- Updated:September 25, 2025 at 12:33 PM
Rooms and interior
- Bedrooms:4
- Total bathrooms:3
- Full bathrooms:3
- Living area:2,717 sq. ft.
Heating and cooling
- Cooling:Electric
- Heating:Forced Air Gas, Heat Pump
Structure and exterior
- Roof:Composition
- Building area:2,717 sq. ft.
Schools
- Middle school:Grain Valley North
- Elementary school:Prairie Branch
Utilities
- Water:City/Public
Finances and disclosures
- Price:$509,000
- Price per sq. ft.:$187.34
New listings near 1311 NW Brentwood Drive
- New
 Listed by ERA$575,900Active4 beds 3 baths3,314 sq. ft.
Listed by ERA$575,900Active4 beds 3 baths3,314 sq. ft.29605 SW Egales Parkway, Grain Valley, MO 64029
MLS# 2576650Listed by: ERA MCCLAIN BROTHERS - New
 $245,000Active4 beds 3 baths1,929 sq. ft.
$245,000Active4 beds 3 baths1,929 sq. ft.200 Cross Creek Lane, Grain Valley, MO 64029
MLS# 2575210Listed by: WEICHERT REALTORS - GENERATIONS  $215,000Pending3 beds 2 baths1,014 sq. ft.
$215,000Pending3 beds 2 baths1,014 sq. ft.1200 NW Golfview Drive, Grain Valley, MO 64029
MLS# 2576139Listed by: KELLER WILLIAMS REALTY PARTNERS INC. $550,000Active3 beds 3 baths2,967 sq. ft.
$550,000Active3 beds 3 baths2,967 sq. ft.34808 E Pink Hill Road, Grain Valley, MO 64029
MLS# 2574586Listed by: REECENICHOLS - LEAWOOD $310,000Active3 beds 3 baths1,256 sq. ft.
$310,000Active3 beds 3 baths1,256 sq. ft.401 S Minter Road, Grain Valley, MO 64029
MLS# 2575261Listed by: KC VINTAGE REALTY LLC $269,900Pending5 beds 2 baths2,292 sq. ft.
$269,900Pending5 beds 2 baths2,292 sq. ft.810 NW Thieme Street, Grain Valley, MO 64029
MLS# 2575992Listed by: RE/MAX HERITAGE- Open Sat, 11am to 2pmNew
 $285,000Active3 beds 2 baths1,632 sq. ft.
$285,000Active3 beds 2 baths1,632 sq. ft.501 SW Creek Ridge Drive, Grain Valley, MO 64029
MLS# 2576300Listed by: FITZ OSBORN REAL ESTATE LLC - New
 $325,000Active3 beds 3 baths1,942 sq. ft.
$325,000Active3 beds 3 baths1,942 sq. ft.1215 SW Lone Star Court, Grain Valley, MO 64029
MLS# 2576378Listed by: 1ST CLASS REAL ESTATE KC - Open Sat, 10am to 12pmNew
 $431,900Active4 beds 3 baths2,658 sq. ft.
$431,900Active4 beds 3 baths2,658 sq. ft.801 NW Hickory Ridge Drive, Grain Valley, MO 64029
MLS# 2576178Listed by: RE/MAX HERITAGE - New
 $388,500Active4 beds 3 baths3,541 sq. ft.
$388,500Active4 beds 3 baths3,541 sq. ft.503 Oak Wood Lane, Grain Valley, MO 64029
MLS# 2576253Listed by: UNITED REAL ESTATE KANSAS CITY
