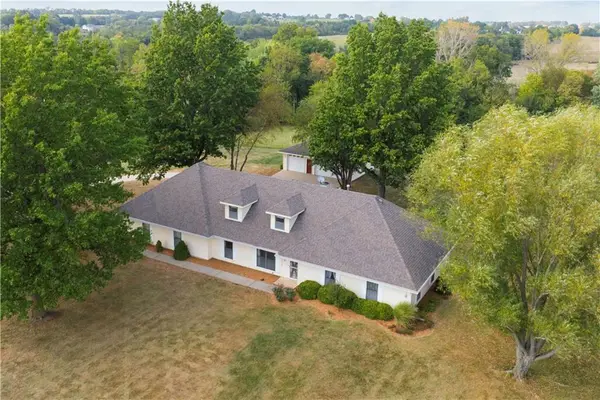2211 NW Hedgewood Drive, Grain Valley, MO 64029
Local realty services provided by:ERA High Pointe Realty
2211 NW Hedgewood Drive,Grain Valley, MO 64029
$399,999
- 4 Beds
- 3 Baths
- 2,742 sq. ft.
- Single family
- Pending
Listed by:kendra shepard
Office:chartwell realty llc.
MLS#:2563678
Source:MOKS_HL
Price summary
- Price:$399,999
- Price per sq. ft.:$145.88
- Monthly HOA dues:$18.33
About this home
ASSUME SELLERS 3.25% MORTGAGE. This spacious reverse 1.5-story home sits on a generous 10,087 sq ft corner lot in Grain Valley, with no homes behind you, offering added privacy. A NEW roof adds peace of mind, while recent updates include waterproof basement flooring (July 2025) and refinished hardwoods (approximately 2 years ago).
Inside, you’ll find an open layout with floor-to-ceiling windows, granite countertops, stained cabinetry, double ovens, a gas stove, and countertop seating—great for both everyday living and entertaining. A half bath and laundry room are conveniently located off the kitchen.
The main-level primary suite features a walk-in shower and a generous walk-in closet. Downstairs, the finished walk-out basement includes the new waterproof flooring, three bedrooms—two of which share a Jack-and-Jill bathroom—plus a 5th non-conforming bedroom or a bonus room ideal for a home office, game room, or hobby space. The living area also includes a custom TV/media inset to keep wires and equipment out of sight.
Step outside to enjoy the deck with stairs leading to a concrete patio for relaxation with family and friends, with a rod iron fenced backyard, and a shed for extra storage. Located in a friendly community with access to a neighborhood swimming pool, this home is move-in ready and now offered at an incredible value with the recent $20,000 price reduction.
Contact an agent
Home facts
- Listing ID #:2563678
- Added:68 day(s) ago
- Updated:September 25, 2025 at 12:33 PM
Rooms and interior
- Bedrooms:4
- Total bathrooms:3
- Full bathrooms:2
- Half bathrooms:1
- Living area:2,742 sq. ft.
Heating and cooling
- Cooling:Attic Fan, Electric
- Heating:Heatpump/Gas
Structure and exterior
- Roof:Composition
- Building area:2,742 sq. ft.
Schools
- High school:Grain Valley
- Middle school:Grain Valley North
- Elementary school:Prairie Branch
Utilities
- Water:City/Public
- Sewer:Public Sewer
Finances and disclosures
- Price:$399,999
- Price per sq. ft.:$145.88
New listings near 2211 NW Hedgewood Drive
- New
 Listed by ERA$575,900Active4 beds 3 baths3,314 sq. ft.
Listed by ERA$575,900Active4 beds 3 baths3,314 sq. ft.29605 SW Egales Parkway, Grain Valley, MO 64029
MLS# 2576650Listed by: ERA MCCLAIN BROTHERS - New
 $245,000Active4 beds 3 baths1,929 sq. ft.
$245,000Active4 beds 3 baths1,929 sq. ft.200 Cross Creek Lane, Grain Valley, MO 64029
MLS# 2575210Listed by: WEICHERT REALTORS - GENERATIONS  $215,000Pending3 beds 2 baths1,014 sq. ft.
$215,000Pending3 beds 2 baths1,014 sq. ft.1200 NW Golfview Drive, Grain Valley, MO 64029
MLS# 2576139Listed by: KELLER WILLIAMS REALTY PARTNERS INC. $550,000Active3 beds 3 baths2,967 sq. ft.
$550,000Active3 beds 3 baths2,967 sq. ft.34808 E Pink Hill Road, Grain Valley, MO 64029
MLS# 2574586Listed by: REECENICHOLS - LEAWOOD $310,000Active3 beds 3 baths1,256 sq. ft.
$310,000Active3 beds 3 baths1,256 sq. ft.401 S Minter Road, Grain Valley, MO 64029
MLS# 2575261Listed by: KC VINTAGE REALTY LLC $269,900Pending5 beds 2 baths2,292 sq. ft.
$269,900Pending5 beds 2 baths2,292 sq. ft.810 NW Thieme Street, Grain Valley, MO 64029
MLS# 2575992Listed by: RE/MAX HERITAGE- Open Sat, 11am to 2pmNew
 $285,000Active3 beds 2 baths1,632 sq. ft.
$285,000Active3 beds 2 baths1,632 sq. ft.501 SW Creek Ridge Drive, Grain Valley, MO 64029
MLS# 2576300Listed by: FITZ OSBORN REAL ESTATE LLC - New
 $325,000Active3 beds 3 baths1,942 sq. ft.
$325,000Active3 beds 3 baths1,942 sq. ft.1215 SW Lone Star Court, Grain Valley, MO 64029
MLS# 2576378Listed by: 1ST CLASS REAL ESTATE KC - Open Sat, 10am to 12pmNew
 $431,900Active4 beds 3 baths2,658 sq. ft.
$431,900Active4 beds 3 baths2,658 sq. ft.801 NW Hickory Ridge Drive, Grain Valley, MO 64029
MLS# 2576178Listed by: RE/MAX HERITAGE - New
 $388,500Active4 beds 3 baths3,541 sq. ft.
$388,500Active4 beds 3 baths3,541 sq. ft.503 Oak Wood Lane, Grain Valley, MO 64029
MLS# 2576253Listed by: UNITED REAL ESTATE KANSAS CITY
