12408 Monroe Avenue, Grandview, MO 64030
Local realty services provided by:ERA High Pointe Realty

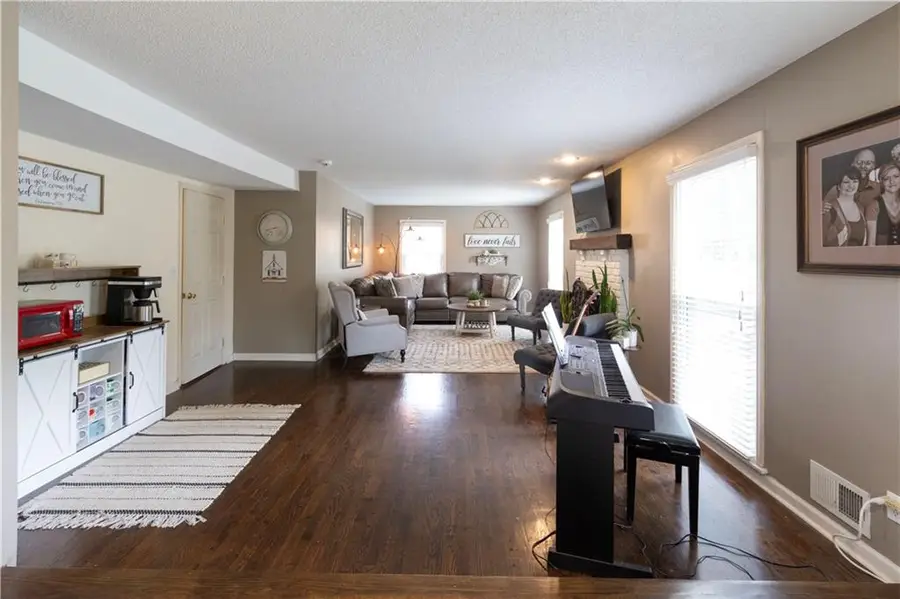
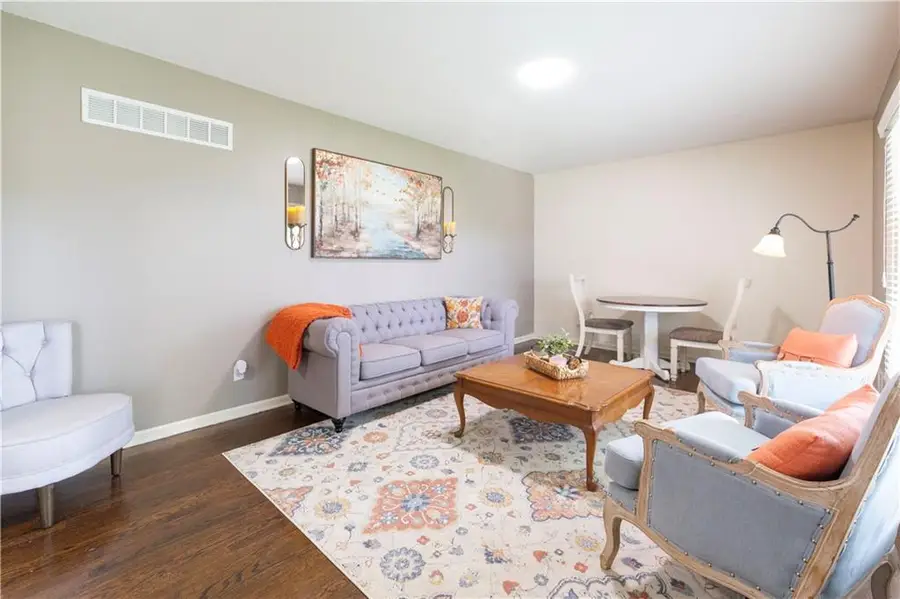
12408 Monroe Avenue,Grandview, MO 64030
$362,500
- 4 Beds
- 3 Baths
- 2,400 sq. ft.
- Single family
- Active
Upcoming open houses
- Sat, Aug 1602:00 pm - 04:00 pm
Listed by:karen l. gilliland
Office:house of real estate, llc.
MLS#:2562766
Source:MOKS_HL
Price summary
- Price:$362,500
- Price per sq. ft.:$151.04
About this home
WOW! STUNNNING HOME with AMAZING NEW REMODELED KITCHEN! This is a FABULOUS kitchen to cook in! All new cabinets installed, quartz counter, custom bar area for serving, LARGE pantry space, NEW microwave, NEW dishwasher, NEW sink and so much more! The backsplash is a pretty tile and great touches of gold in light switch plates, decorative hardware and kitchen faucet! Hood above the stove is a nice accent piece. The minute you walk in you will feel right at home. There is a formal living room/ hardwood floors off the foyer. The living room, dining and kitchen are all spacious and opened. Living room has a charming painted fireplace and hardwood floors. Laundry is on the main level right off of the garage. Home has a front brick details and lovely landscaping. Back yard overlooks the personal basketball and pickle ball court that is perfect for family and friends over! Back deck is perfect for sipping morning coffee or having SUMMER BBQ's! Spacious yard with NEW shed included. Basement is unfinished and great for storage. Going to the 2nd floor there are hardwood steps. Primary bedroom is VERY spacious with several NEW windows. Primary suite is set up with a large sitting room, bathroom and awesome closet. New closet doors, shelves, hanging bars and more were just installed. This makes for plenty of space for clothes and shoes. There are 4 bedrooms upstairs with plenty of space for kid's rooms, office, and/or guest room. Paint colors are all neutral so very easy to decorate! NEW Anderson windows in primary bedroom. Great garage with insulated doors and ample room for a work bench. Home is so close to HWY access, shopping, restaurants and schools. Hurry as won't last long!
Contact an agent
Home facts
- Year built:1968
- Listing Id #:2562766
- Added:33 day(s) ago
- Updated:August 13, 2025 at 09:40 PM
Rooms and interior
- Bedrooms:4
- Total bathrooms:3
- Full bathrooms:2
- Half bathrooms:1
- Living area:2,400 sq. ft.
Heating and cooling
- Cooling:Attic Fan, Electric
- Heating:Forced Air Gas
Structure and exterior
- Roof:Composition
- Year built:1968
- Building area:2,400 sq. ft.
Schools
- High school:Hickman Mills
Utilities
- Water:City/Public
- Sewer:Public Sewer
Finances and disclosures
- Price:$362,500
- Price per sq. ft.:$151.04
New listings near 12408 Monroe Avenue
- New
 $200,000Active3 beds 2 baths1,008 sq. ft.
$200,000Active3 beds 2 baths1,008 sq. ft.13129 Sycamore Avenue, Grandview, MO 64030
MLS# 2568573Listed by: REAL BROKER, LLC - New
 $345,000Active4 beds 4 baths2,718 sq. ft.
$345,000Active4 beds 4 baths2,718 sq. ft.14627 Laquinta Drive, Grandview, MO 64030
MLS# 2568745Listed by: PLATINUM REALTY LLC - New
 $210,000Active3 beds 1 baths2,450 sq. ft.
$210,000Active3 beds 1 baths2,450 sq. ft.6306 E 152nd Street, Grandview, MO 64030
MLS# 2568911Listed by: RE/MAX PREMIER PROPERTIES - Open Sun, 2 to 4pmNew
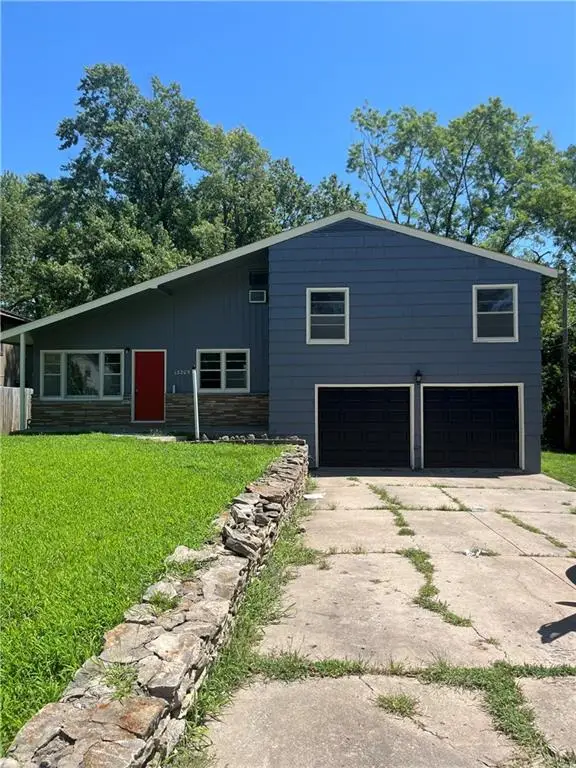 $249,500Active4 beds 2 baths1,472 sq. ft.
$249,500Active4 beds 2 baths1,472 sq. ft.13205 Byars Road, Grandview, MO 64030
MLS# 2568626Listed by: WEICHERT REALTORS - GENERATIONS - New
 $300,000Active5 beds 3 baths1,898 sq. ft.
$300,000Active5 beds 3 baths1,898 sq. ft.7302 E 122nd Terrace, Grandview, MO 64030
MLS# 2568313Listed by: REALTY ONE GROUP ESTEEM - New
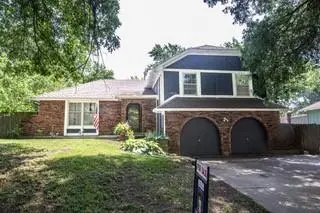 $245,000Active3 beds 3 baths2,310 sq. ft.
$245,000Active3 beds 3 baths2,310 sq. ft.12805 Oakland Avenue, Grandview, MO 64030
MLS# 2568612Listed by: REALTY EXECUTIVES  $215,000Pending-- beds -- baths
$215,000Pending-- beds -- baths7820 E 130th Court, Grandview, MO 64030
MLS# 2568086Listed by: REAL BROKER, LLC- Open Sat, 12:30 to 3:30pmNew
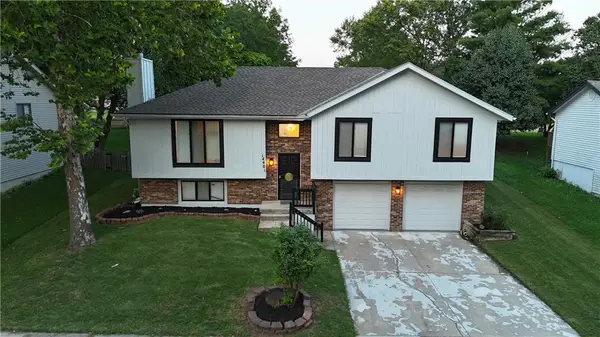 $339,900Active4 beds 3 baths2,404 sq. ft.
$339,900Active4 beds 3 baths2,404 sq. ft.14401 Saint Andrews Drive, Grandview, MO 64030
MLS# 2568000Listed by: KELLER WILLIAMS PLATINUM PRTNR - New
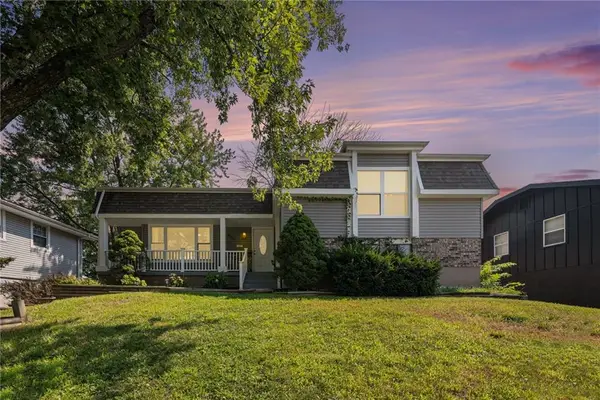 $299,900Active4 beds 3 baths3,178 sq. ft.
$299,900Active4 beds 3 baths3,178 sq. ft.6901 E 140th Terrace, Grandview, MO 64034
MLS# 2568064Listed by: PLATINUM REALTY LLC 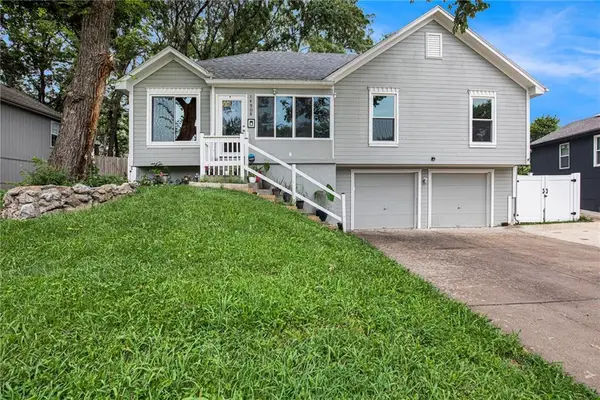 $265,000Pending3 beds 2 baths1,316 sq. ft.
$265,000Pending3 beds 2 baths1,316 sq. ft.14908 Stonewood Drive, Grandview, MO 64030
MLS# 2567124Listed by: REAL BROKER, LLC
