101 Doc Henry Road, Greenwood, MO 64034
Local realty services provided by:ERA McClain Brothers
101 Doc Henry Road,Greenwood, MO 64034
$495,000
- 6 Beds
- 3 Baths
- 3,324 sq. ft.
- Single family
- Active
Listed by: denise cunningham
Office: keller williams realty partner
MLS#:2464537
Source:Bay East, CCAR, bridgeMLS
Price summary
- Price:$495,000
- Price per sq. ft.:$148.92
About this home
Welcome to this completely renovated house nestled in the Doran Ranch Estates subdivision in Greenwood. This meticulously designed split-level residence offers a perfect blend of modern comfort and classic elegance. Plus, an addition has been built to the east side of the home that can easily be a small business. As you approach the corner lot, the curb appeal is undeniable with a spacious parking lot and extended driveway. The split-level house boasts a tudor façade, adorned with unique landscaping and a welcoming front porch. The new siding exterior is both timeless and inviting. Upon entering, you're greeted by an inviting foyer leading into the spacious living areas. The interior is bathed in natural light, courtesy of large new windows throughout the home. The new carpet and tile add warmth and character to each room. The heart of the home, the kitchen, is a chef's delight. The kitchen features new tile, modern appliances, granite countertops, ample storage space and pull-out, custom built drawers. Whether you're preparing a casual meal or entertaining guests, this kitchen is both functional and stylish. The six bedrooms are generously sized, each offering a tranquil retreat. Such as large new windows with scenic views, walk-in closets, the Master en-suite bathroom with two more full size bathrooms. The attention to detail in the bathrooms reflects the overall quality of the home. Step outside to discover spacious front and backyard patios. Ideal for outdoor gatherings or quiet relaxation, the largely treed yard provides a perfect extension of the living areas. This beautiful home is conveniently located in close proximity to schools, parks, shopping centers, etc, providing both privacy and accessibility. This amazing property is more than a home; it's a lifestyle. Come see it today!
Contact an agent
Home facts
- Year built:1975
- Listing ID #:2464537
- Added:807 day(s) ago
- Updated:February 12, 2026 at 06:33 PM
Rooms and interior
- Bedrooms:6
- Total bathrooms:3
- Full bathrooms:3
- Living area:3,324 sq. ft.
Heating and cooling
- Cooling:Electric
- Heating:Forced Air Gas
Structure and exterior
- Roof:Composition
- Year built:1975
- Building area:3,324 sq. ft.
Schools
- High school:Lee's Summit West
- Middle school:Summit Lakes
- Elementary school:Trailridge
Utilities
- Water:City/Public
- Sewer:City/Public
Finances and disclosures
- Price:$495,000
- Price per sq. ft.:$148.92
- Tax amount:$5,304
New listings near 101 Doc Henry Road
- New
 $715,000Active5 beds 4 baths4,000 sq. ft.
$715,000Active5 beds 4 baths4,000 sq. ft.25605 Harris Road, Greenwood, MO 64034
MLS# 2601454Listed by: REAL BROKER, LLC-MO - New
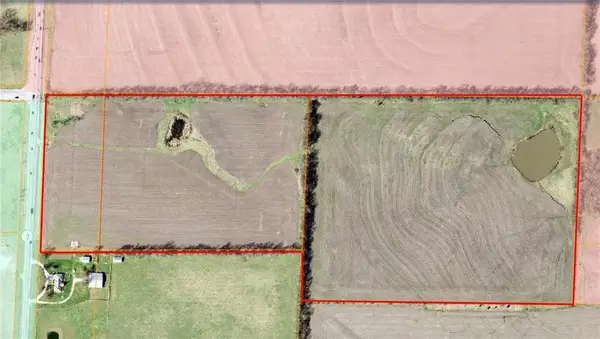 $2,080,000Active-- beds -- baths
$2,080,000Active-- beds -- bathsN Mo-7 Highway, Greenwood, MO 64034
MLS# 2598892Listed by: SHANKS REAL ESTATE LLC 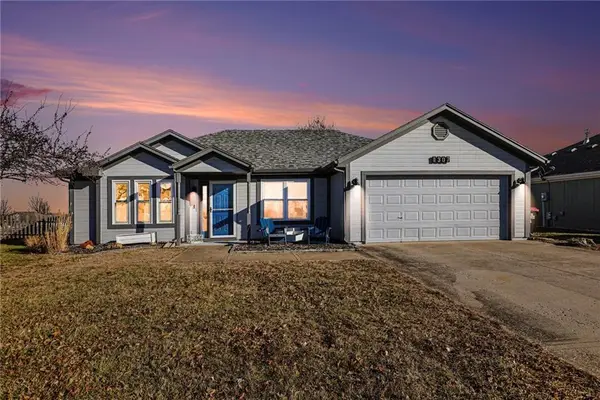 $299,000Active3 beds 2 baths1,367 sq. ft.
$299,000Active3 beds 2 baths1,367 sq. ft.1307 S Huntington Drive, Greenwood, MO 64034
MLS# 2598794Listed by: REECENICHOLS - COUNTRY CLUB PLAZA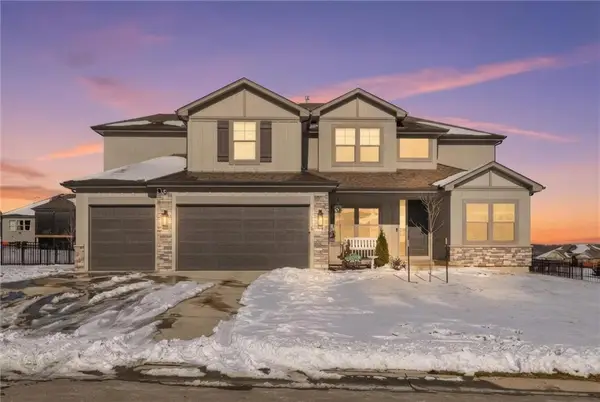 $720,000Active4 beds 5 baths3,305 sq. ft.
$720,000Active4 beds 5 baths3,305 sq. ft.1116 Hummingbird Court, Greenwood, MO 64034
MLS# 2598168Listed by: RE/MAX HERITAGE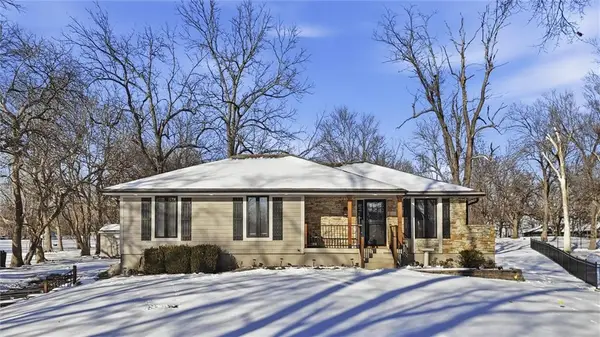 $419,000Active3 beds 3 baths1,963 sq. ft.
$419,000Active3 beds 3 baths1,963 sq. ft.305 12th Avenue, Greenwood, MO 64034
MLS# 2598633Listed by: REECENICHOLS - LEES SUMMIT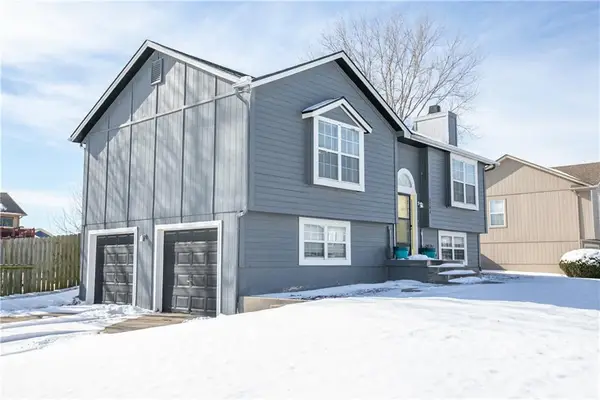 $290,000Active3 beds 2 baths1,264 sq. ft.
$290,000Active3 beds 2 baths1,264 sq. ft.1203 Willow Drive, Greenwood, MO 64034
MLS# 2591440Listed by: KELLER WILLIAMS SOUTHLAND- Open Sat, 1 to 3pm
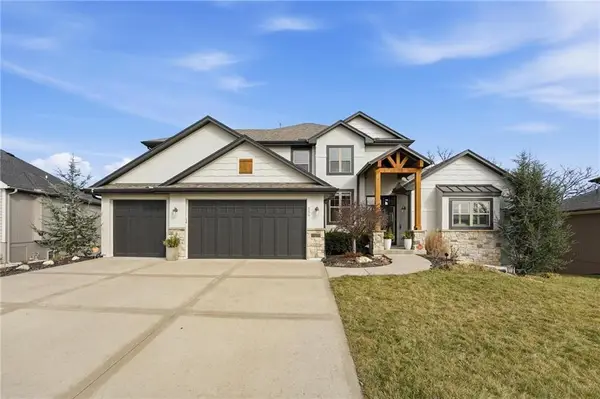 $815,000Active5 beds 5 baths4,018 sq. ft.
$815,000Active5 beds 5 baths4,018 sq. ft.836 Old Hickory Road, Greenwood, MO 64034
MLS# 2597781Listed by: KELLER WILLIAMS REALTY PARTNERS INC. 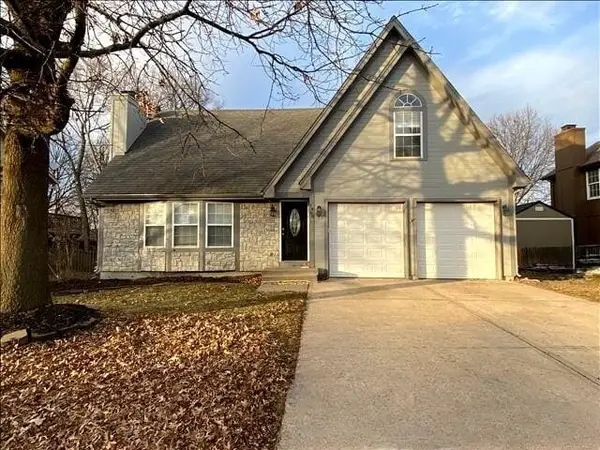 $274,900Pending3 beds 3 baths1,506 sq. ft.
$274,900Pending3 beds 3 baths1,506 sq. ft.1400 Cottonwood Drive, Greenwood, MO 64034
MLS# 2597488Listed by: HOMESMART LEGACY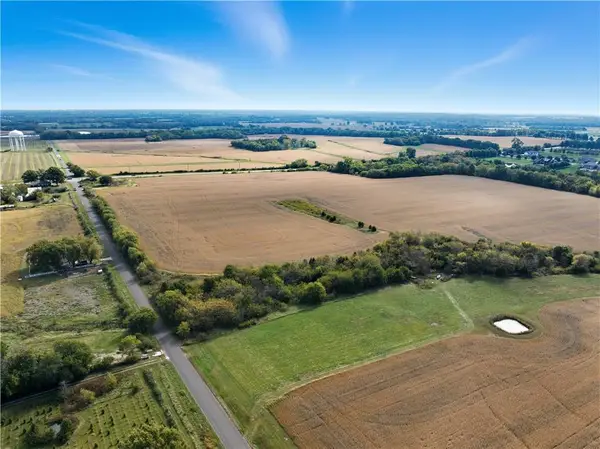 $2,200,000Active-- beds -- baths
$2,200,000Active-- beds -- baths13104 S 7 Highway, Greenwood, MO 64034
MLS# 2597265Listed by: RE/MAX ELITE, REALTORS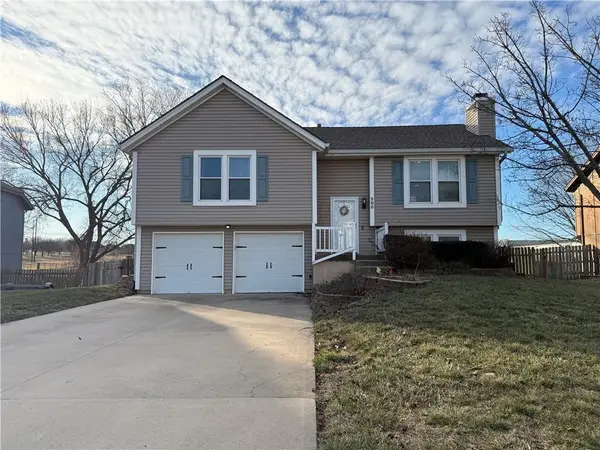 $310,000Pending3 beds 3 baths1,878 sq. ft.
$310,000Pending3 beds 3 baths1,878 sq. ft.800 20th Avenue S, Greenwood, MO 64034
MLS# 2595335Listed by: EXP REALTY LLC

