1011 Wilds Parkway, Greenwood, MO 64034
Local realty services provided by:ERA McClain Brothers
1011 Wilds Parkway,Greenwood, MO 64034
$810,000
- 4 Beds
- 4 Baths
- 3,073 sq. ft.
- Single family
- Pending
Listed by: leigh anne sirna, chris ferris
Office: realty executives
MLS#:2534547
Source:Bay East, CCAR, bridgeMLS
Price summary
- Price:$810,000
- Price per sq. ft.:$263.59
- Monthly HOA dues:$68.33
About this home
Stunning and spacious Lyle Reverse plan by Bryant Ratliff with 4 Bedroom and 4 Full Baths. Large entry greats you into this open and spacious floor plan. Great room has hardwood floors, soaring ceiling and floor to ceiling stone fireplace. Kitchen features custom cabinetry, oversized island, stainless appliances, walk-in pantry, & access to huge covered deck. Large master suite with custom tiled large shower and sizable walk-in closet with access into the laundry. 2nd bedroom and full bath on main floor. Lower level features family room w/custom tv wall, bar area and 2 additional bedrooms each w/their own baths. Walk out to a patio with large yard backing to bermed greenspace. Home is located on an estate lot and includes lawn irrigation. Home is located in Woodland Trails, an outdoor lifestyle community featuring miles and miles of paved walking trails, resort style pool, playground, sports field and fishing ponds.
Contact an agent
Home facts
- Year built:2025
- Listing ID #:2534547
- Added:353 day(s) ago
- Updated:February 23, 2026 at 07:03 PM
Rooms and interior
- Bedrooms:4
- Total bathrooms:4
- Full bathrooms:4
- Living area:3,073 sq. ft.
Heating and cooling
- Cooling:Electric
- Heating:Natural Gas
Structure and exterior
- Roof:Composition
- Year built:2025
- Building area:3,073 sq. ft.
Schools
- High school:Lee's Summit
- Middle school:East Trails
- Elementary school:Woodland
Utilities
- Water:City/Public
- Sewer:Public Sewer
Finances and disclosures
- Price:$810,000
- Price per sq. ft.:$263.59
New listings near 1011 Wilds Parkway
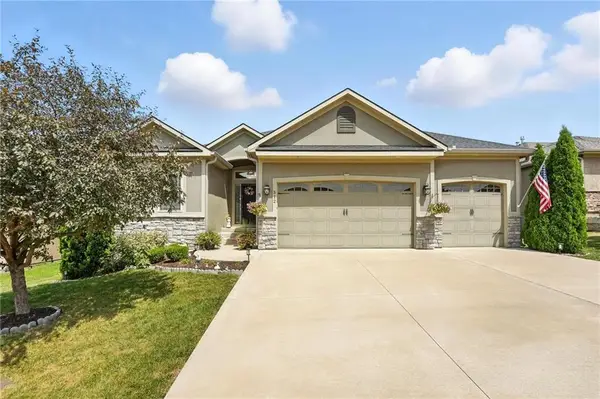 $559,000Pending4 beds 3 baths2,893 sq. ft.
$559,000Pending4 beds 3 baths2,893 sq. ft.512 Sycamore Road, Greenwood, MO 64034
MLS# 2588707Listed by: REECENICHOLS - OVERLAND PARK- New
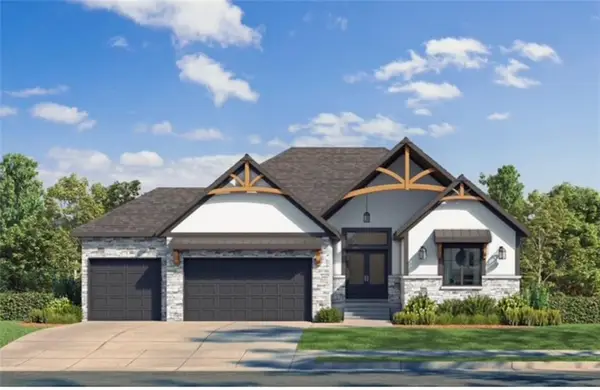 $826,408Active4 beds 3 baths3,095 sq. ft.
$826,408Active4 beds 3 baths3,095 sq. ft.1007 Wilds Parkway, Greenwood, MO 64034
MLS# 2602544Listed by: REALTY EXECUTIVES 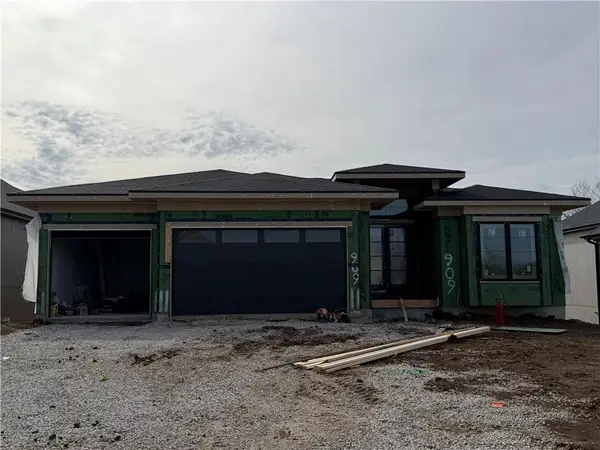 $758,900Pending4 beds 3 baths3,100 sq. ft.
$758,900Pending4 beds 3 baths3,100 sq. ft.909 Savannah Lane, Greenwood, MO 64034
MLS# 2602135Listed by: REALTY EXECUTIVES- New
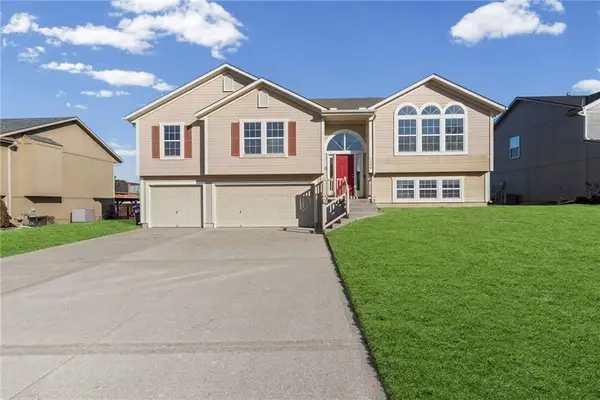 $329,975Active3 beds 2 baths1,554 sq. ft.
$329,975Active3 beds 2 baths1,554 sq. ft.1300 Spruce Drive, Greenwood, MO 64034
MLS# 2601491Listed by: OAKBRIDGE REAL ESTATE, LLC  $715,000Pending5 beds 4 baths4,000 sq. ft.
$715,000Pending5 beds 4 baths4,000 sq. ft.25605 Harris Road, Greenwood, MO 64034
MLS# 2601454Listed by: REAL BROKER, LLC-MO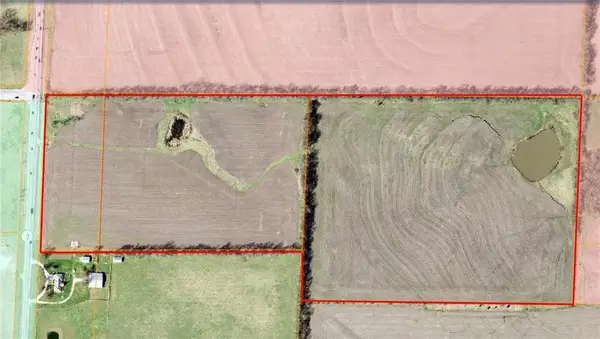 $2,080,000Active-- beds -- baths
$2,080,000Active-- beds -- bathsN Mo-7 Highway, Greenwood, MO 64034
MLS# 2598892Listed by: SHANKS REAL ESTATE LLC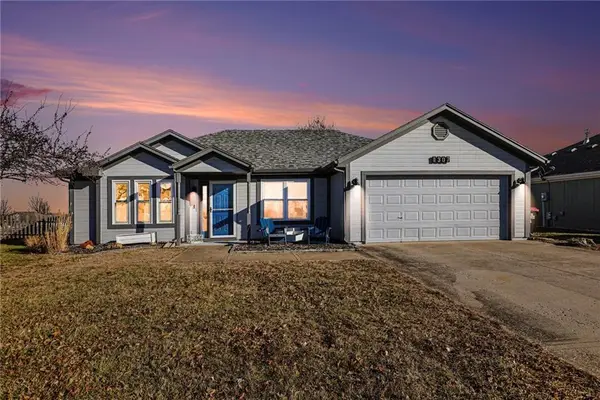 $299,000Active3 beds 2 baths1,367 sq. ft.
$299,000Active3 beds 2 baths1,367 sq. ft.1307 S Huntington Drive, Greenwood, MO 64034
MLS# 2598794Listed by: REECENICHOLS - COUNTRY CLUB PLAZA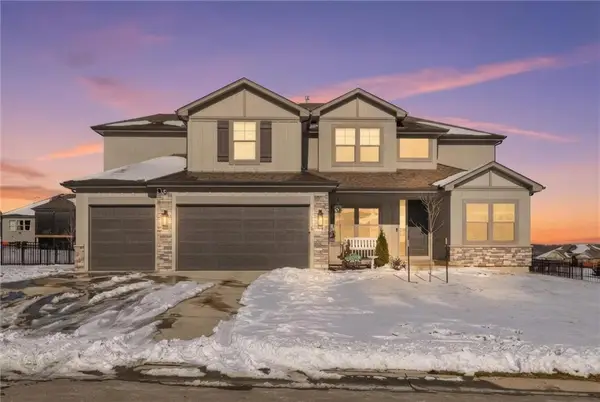 $720,000Active4 beds 5 baths3,305 sq. ft.
$720,000Active4 beds 5 baths3,305 sq. ft.1116 Hummingbird Court, Greenwood, MO 64034
MLS# 2598168Listed by: RE/MAX HERITAGE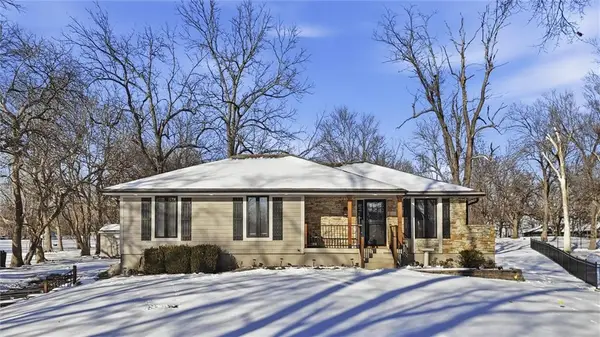 $409,900Pending3 beds 3 baths1,963 sq. ft.
$409,900Pending3 beds 3 baths1,963 sq. ft.305 12th Avenue, Greenwood, MO 64034
MLS# 2598633Listed by: REECENICHOLS - LEES SUMMIT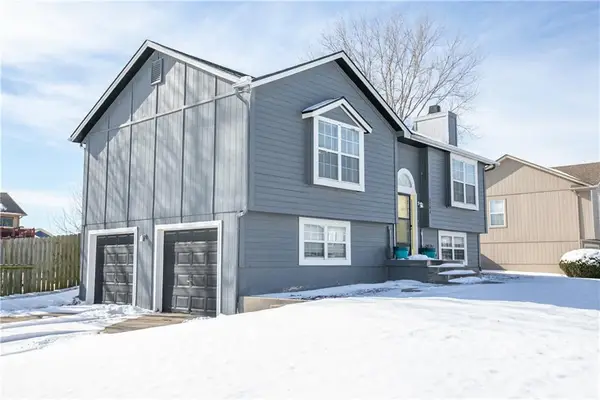 $290,000Active3 beds 2 baths1,264 sq. ft.
$290,000Active3 beds 2 baths1,264 sq. ft.1203 Willow Drive, Greenwood, MO 64034
MLS# 2591440Listed by: KELLER WILLIAMS SOUTHLAND

