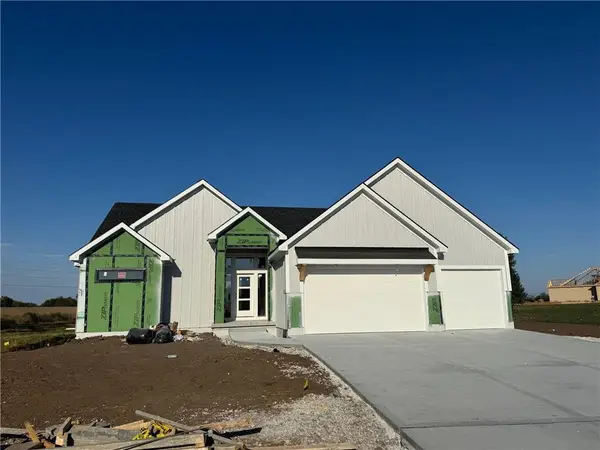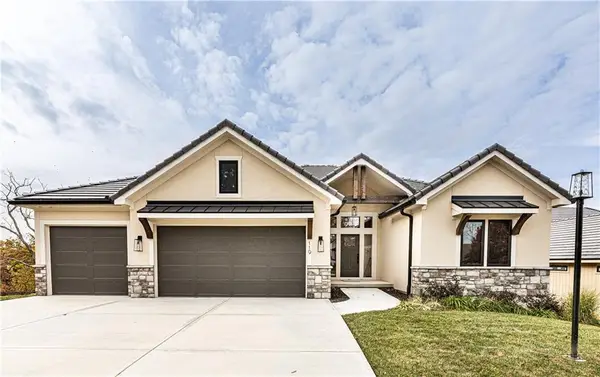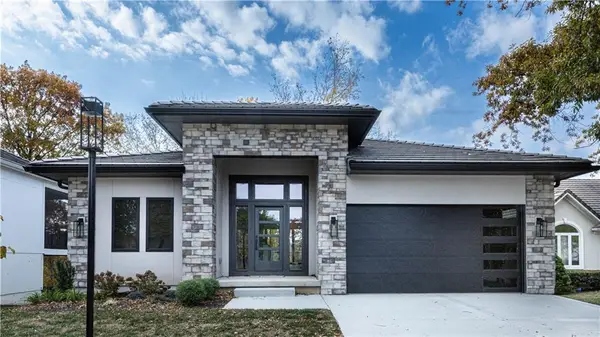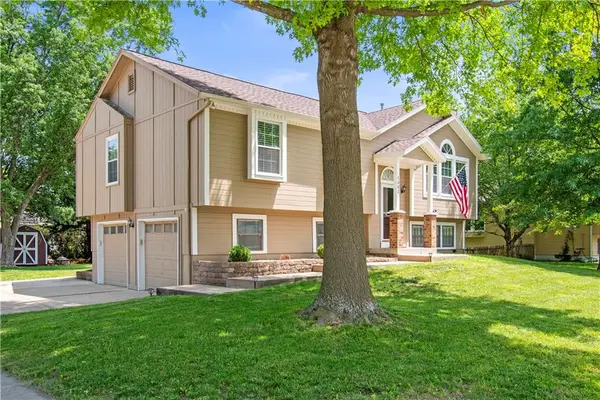14305 S Gammon Road, Greenwood, MO 64034
Local realty services provided by:ERA McClain Brothers
Listed by: jessica hanchette
Office: reecenichols - leawood
MLS#:2565200
Source:MOKS_HL
Price summary
- Price:$725,000
- Price per sq. ft.:$180.8
About this home
Seller is ready to sell! Beautiful private estate nestled on 5 ACRES in the award-winning Lee’s Summit School District. Located at the end of a 1/4 mile setback, this one-of-a-kind retreat offers space to live, play, and unwind—just minutes from city amenities with no HOA. Enjoy the massive 40X60 outbuilding/workshop with electricity. Five garage spaces provides ample room for vehicles, tools, and toys. Sparkling pool and hot tub with elevated decking, a three-tiered 500 sq ft patio, and an outdoor fire pit. Newly expanded basketball/pickleball court. Outside, the possibilities are endless: bring your horses, start a chicken coop, or enjoy the open space for sports-even build a ball field! INSIDE- Freshly painted bedrooms and dining room with neutral color palette and BRAND new stair carpeting. You'll find bamboo flooring, an open-concept living area filled with natural light, 2 sided fireplace, and a fully remodeled kitchen with quartz countertops and a custom coffee/wine bar. The updated primary suite is a peaceful sanctuary. The freshly updated basement adds even more versatility with a bar, spacious living area, and full bathroom—perfect for entertaining or extended stays. Whether you're dreaming of a hobby farm, a quiet countryside escape, or the ultimate place to gather with friends and family, this property offers it all in a prime location. Minutes from shopping and dining in LS, Lone Jack, Pleasant Hill and Lake Lotawana. This one is priced to sell- check out the neighboring comps. Schedule your showing today!
Contact an agent
Home facts
- Year built:2000
- Listing ID #:2565200
- Added:114 day(s) ago
- Updated:November 17, 2025 at 06:48 PM
Rooms and interior
- Bedrooms:4
- Total bathrooms:4
- Full bathrooms:3
- Half bathrooms:1
- Living area:4,010 sq. ft.
Heating and cooling
- Cooling:Electric
- Heating:Forced Air Gas, Propane Gas
Structure and exterior
- Roof:Composition
- Year built:2000
- Building area:4,010 sq. ft.
Schools
- High school:Lee's Summit
Utilities
- Water:City/Public
- Sewer:Lagoon, Septic Tank
Finances and disclosures
- Price:$725,000
- Price per sq. ft.:$180.8
New listings near 14305 S Gammon Road
- New
 $882,120Active4 beds 4 baths3,081 sq. ft.
$882,120Active4 beds 4 baths3,081 sq. ft.2 Red Fox Circle, Greenwood, MO 64034
MLS# 2587826Listed by: ASHER REAL ESTATE LLC - New
 $325,000Active3 beds 2 baths2,075 sq. ft.
$325,000Active3 beds 2 baths2,075 sq. ft.300 Copeland Drive, Greenwood, MO 64034
MLS# 2586756Listed by: KELLER WILLIAMS KC NORTH - New
 $835,000Active4 beds 4 baths3,073 sq. ft.
$835,000Active4 beds 4 baths3,073 sq. ft.916 Savannah Lane, Greenwood, MO 64034
MLS# 2587653Listed by: REALTY EXECUTIVES - New
 $650,000Active3 beds 2 baths2,112 sq. ft.
$650,000Active3 beds 2 baths2,112 sq. ft.16707 S Groll Road, Greenwood, MO 64034
MLS# 2587667Listed by: KELLER WILLIAMS SOUTHLAND - New
 $375,000Active3 beds 4 baths3,424 sq. ft.
$375,000Active3 beds 4 baths3,424 sq. ft.811 Spruce Drive, Greenwood, MO 64034
MLS# 2586868Listed by: KANSAS CITY REAL ESTATE, INC. - Open Sat, 1 to 3pmNew
 $799,000Active4 beds 3 baths3,119 sq. ft.
$799,000Active4 beds 3 baths3,119 sq. ft.119 Teton Ridge, Greenwood, MO 64034
MLS# 2586979Listed by: REECENICHOLS - LEES SUMMIT - New
 $725,000Active4 beds 3 baths3,254 sq. ft.
$725,000Active4 beds 3 baths3,254 sq. ft.111 Teton Ridge, Greenwood, MO 64034
MLS# 2586987Listed by: REECENICHOLS - LEES SUMMIT  $325,000Active3 beds 3 baths1,720 sq. ft.
$325,000Active3 beds 3 baths1,720 sq. ft.1107 Huntington Lane, Greenwood, MO 64034
MLS# 2583051Listed by: COMPASS REALTY GROUP $749,900Active4 beds 3 baths2,625 sq. ft.
$749,900Active4 beds 3 baths2,625 sq. ft.1433 Woodland Road, Greenwood, MO 64034
MLS# 2583697Listed by: RE/MAX ELITE, REALTORS $320,000Active3 beds 2 baths1,681 sq. ft.
$320,000Active3 beds 2 baths1,681 sq. ft.1302 Huntington Lane, Greenwood, MO 64034
MLS# 2584955Listed by: RE/MAX ELITE, REALTORS
