405 17th Avenue S, Greenwood, MO 64034
Local realty services provided by:ERA High Pointe Realty
405 17th Avenue S,Greenwood, MO 64034
$389,900
- 4 Beds
- 4 Baths
- 2,728 sq. ft.
- Single family
- Pending
Listed by: christina auch
Office: chartwell realty llc.
MLS#:2561366
Source:MOKS_HL
Price summary
- Price:$389,900
- Price per sq. ft.:$142.93
About this home
At no fault of the Sellers, back on the market - This refreshed, unique and spacious home features 2 full kitchens, 4 bedrooms and 4 full bathrooms offering both comfort and privacy for everyone. Main floor living includes the convenience of three bedrooms, two full baths, laundry, living/hearth room and even a coffee or breakfast bistro kitchen - a cozy spot to start your day. The loft living area with its own bedroom and full bath offers a private retreat for guests, older kids, or a live-in relative. Additional storage is a bonus. A finished lower-level Great Room is expansive and ideal for large gatherings or entertaining - combined with the large, chef-inspired kitchen featuring stainless steel appliances, ample cabinets, and a walk-in pantry this is the perfect space for cooking enthusiasts and entertainers alike. This home not only features a 2-car attached garage but a detached 2-car garage with extra space for a workshop, home office, and storage.
This unique layout blends comfort, privacy, and functionality — perfect for those with opposite schedules, a need for room to grow or anyone seeking flexible living spaces. Move in ready! Located in the Award Winning Lee’s Summit School District.
Contact an agent
Home facts
- Year built:1992
- Listing ID #:2561366
- Added:177 day(s) ago
- Updated:December 29, 2025 at 10:48 PM
Rooms and interior
- Bedrooms:4
- Total bathrooms:4
- Full bathrooms:4
- Living area:2,728 sq. ft.
Heating and cooling
- Cooling:Attic Fan, Electric
- Heating:Natural Gas
Structure and exterior
- Roof:Composition
- Year built:1992
- Building area:2,728 sq. ft.
Schools
- High school:Lee's Summit
- Middle school:Summit Lakes
- Elementary school:Trailridge
Utilities
- Water:City/Public
- Sewer:Public Sewer
Finances and disclosures
- Price:$389,900
- Price per sq. ft.:$142.93
New listings near 405 17th Avenue S
- New
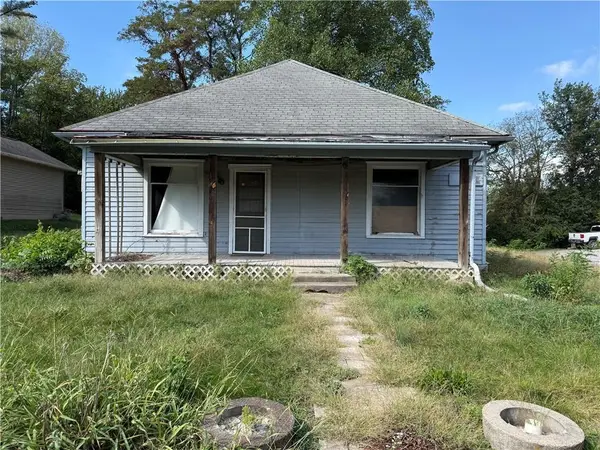 $95,000Active3 beds 2 baths1,594 sq. ft.
$95,000Active3 beds 2 baths1,594 sq. ft.202 6th Avenue S, Greenwood, MO 64034
MLS# 2593081Listed by: 1ST CLASS REAL ESTATE KC - New
 $649,900Active4 beds 3 baths2,871 sq. ft.
$649,900Active4 beds 3 baths2,871 sq. ft.1537 Woodland Road, Greenwood, MO 64034
MLS# 2592816Listed by: REALTY EXECUTIVES 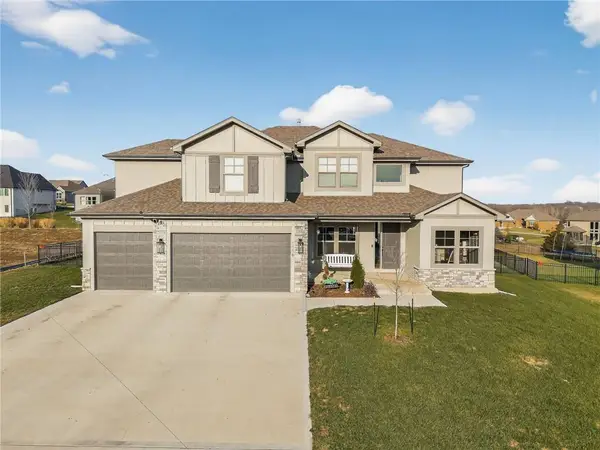 $715,000Active4 beds 5 baths3,305 sq. ft.
$715,000Active4 beds 5 baths3,305 sq. ft.1116 Hummingbird Court, Greenwood, MO 64034
MLS# 2592192Listed by: 1ST CLASS REAL ESTATE KC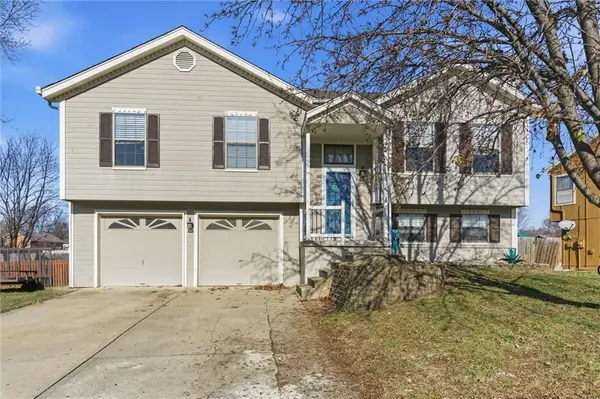 $279,900Active3 beds 3 baths1,584 sq. ft.
$279,900Active3 beds 3 baths1,584 sq. ft.1508 Copeland Lane, Greenwood, MO 64034
MLS# 2589499Listed by: EXP REALTY LLC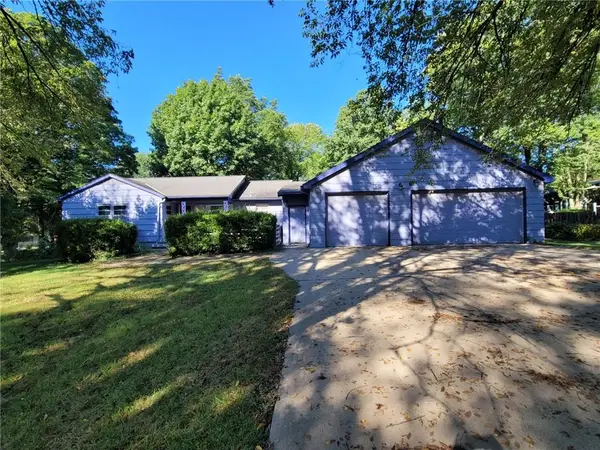 $320,000Active6 beds 4 baths3,160 sq. ft.
$320,000Active6 beds 4 baths3,160 sq. ft.206 13th Avenue N, Greenwood, MO 64034
MLS# 2589306Listed by: WEICHERT, REALTORS WELCH & COM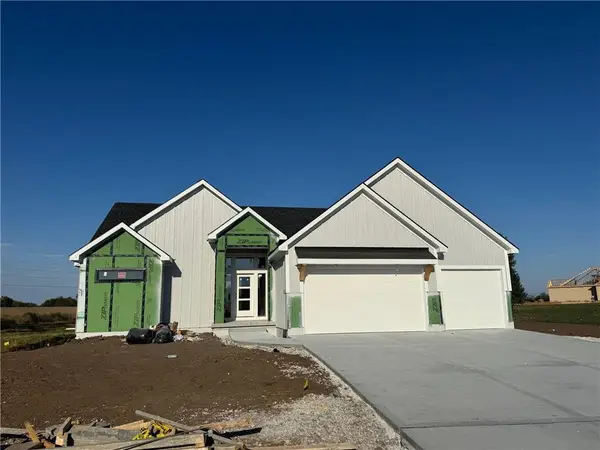 $882,120Active4 beds 4 baths3,081 sq. ft.
$882,120Active4 beds 4 baths3,081 sq. ft.2 Red Fox Circle, Greenwood, MO 64034
MLS# 2587826Listed by: ASHER REAL ESTATE LLC $835,000Active4 beds 4 baths3,073 sq. ft.
$835,000Active4 beds 4 baths3,073 sq. ft.916 Savannah Lane, Greenwood, MO 64034
MLS# 2587653Listed by: REALTY EXECUTIVES $625,000Active3 beds 2 baths2,112 sq. ft.
$625,000Active3 beds 2 baths2,112 sq. ft.16707 S Groll Road, Greenwood, MO 64034
MLS# 2587667Listed by: KELLER WILLIAMS SOUTHLAND $375,000Pending3 beds 4 baths3,424 sq. ft.
$375,000Pending3 beds 4 baths3,424 sq. ft.811 Spruce Drive, Greenwood, MO 64034
MLS# 2586868Listed by: KANSAS CITY REAL ESTATE, INC. $325,000Pending3 beds 3 baths1,720 sq. ft.
$325,000Pending3 beds 3 baths1,720 sq. ft.1107 Huntington Lane, Greenwood, MO 64034
MLS# 2583051Listed by: COMPASS REALTY GROUP
