701 16th Avenue S, Greenwood, MO 64034
Local realty services provided by:ERA McClain Brothers
701 16th Avenue S,Greenwood, MO 64034
$355,000
- 3 Beds
- 3 Baths
- 2,129 sq. ft.
- Single family
- Pending
Listed by: peggy ragan
Office: united real estate kansas city
MLS#:2564162
Source:Bay East, CCAR, bridgeMLS
Price summary
- Price:$355,000
- Price per sq. ft.:$166.74
About this home
BACK ON MARKET - NO FAULT OF SELLER! Buyer's home did not sell. THIS IS A METICULOUS HOME! This well cared for home is a one owner home that was custom built on a corner lot. Low maintenance with vinyl siding, covered deck, and upgrades. Unique ranch plan with an open loft area that could be an office, playroom, or craft room flooded with natural light from large skylight. Primary bedroom and bath are on one side of the home with the other bedrooms and bath on the other side of the home. Primary bedroom features vaulted ceilings, fan and spacious size. Primary bath has a separate shower, whirlpool tub, double sinks and walk in closet. Soaring great room with ceiling fan, LVP flooring, fireplace and large plant ledges. Bedroom 2 also has a vaulted ceiling and plant ledge. Custom wallpaper finish in hallway. And there's more! Finished lower level with wet bar, custom cabinets and small refrigerator, ceiling fan and carpeted and also has a full bath with shower. There is still a large unfinished area for storage. Many updates including roof 3 years ago, HVAC 10 years, LVP flooring and carpets also updated. Beautiful quality built home in great area!
Contact an agent
Home facts
- Year built:1994
- Listing ID #:2564162
- Added:202 day(s) ago
- Updated:February 12, 2026 at 06:33 PM
Rooms and interior
- Bedrooms:3
- Total bathrooms:3
- Full bathrooms:3
- Living area:2,129 sq. ft.
Heating and cooling
- Cooling:Electric
- Heating:Forced Air Gas
Structure and exterior
- Roof:Composition
- Year built:1994
- Building area:2,129 sq. ft.
Schools
- High school:Lee's Summit West
Utilities
- Water:City/Public
- Sewer:Public Sewer
Finances and disclosures
- Price:$355,000
- Price per sq. ft.:$166.74
New listings near 701 16th Avenue S
- New
 $715,000Active5 beds 4 baths4,000 sq. ft.
$715,000Active5 beds 4 baths4,000 sq. ft.25605 Harris Road, Greenwood, MO 64034
MLS# 2601454Listed by: REAL BROKER, LLC-MO 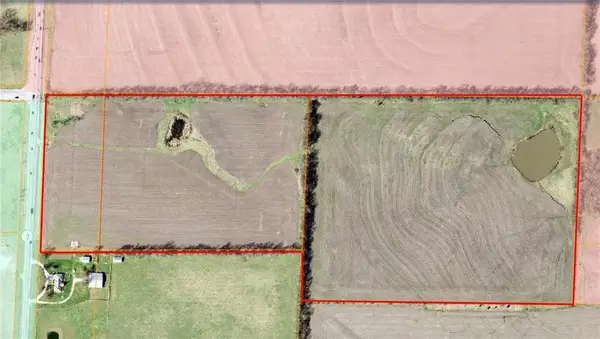 $2,080,000Active-- beds -- baths
$2,080,000Active-- beds -- bathsN Mo-7 Highway, Greenwood, MO 64034
MLS# 2598892Listed by: SHANKS REAL ESTATE LLC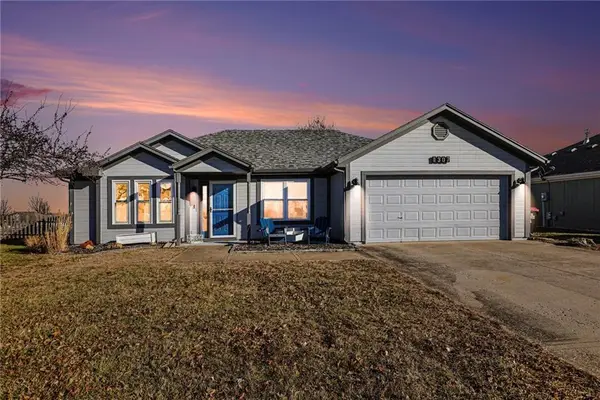 $299,000Active3 beds 2 baths1,367 sq. ft.
$299,000Active3 beds 2 baths1,367 sq. ft.1307 S Huntington Drive, Greenwood, MO 64034
MLS# 2598794Listed by: REECENICHOLS - COUNTRY CLUB PLAZA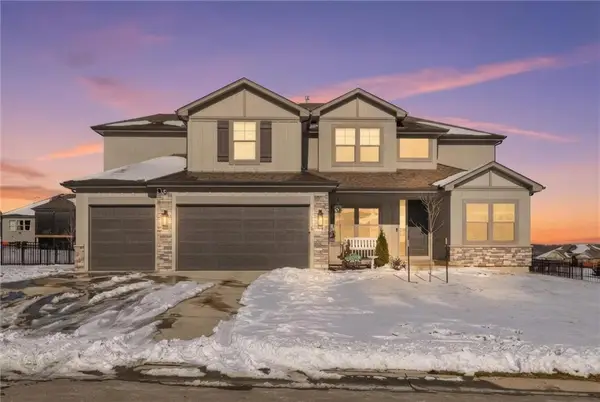 $720,000Active4 beds 5 baths3,305 sq. ft.
$720,000Active4 beds 5 baths3,305 sq. ft.1116 Hummingbird Court, Greenwood, MO 64034
MLS# 2598168Listed by: RE/MAX HERITAGE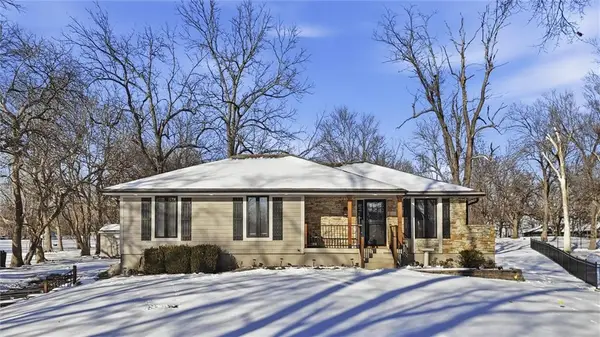 $419,000Active3 beds 3 baths1,963 sq. ft.
$419,000Active3 beds 3 baths1,963 sq. ft.305 12th Avenue, Greenwood, MO 64034
MLS# 2598633Listed by: REECENICHOLS - LEES SUMMIT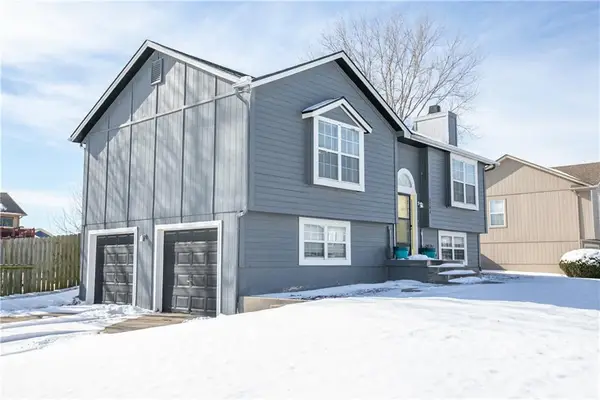 $290,000Active3 beds 2 baths1,264 sq. ft.
$290,000Active3 beds 2 baths1,264 sq. ft.1203 Willow Drive, Greenwood, MO 64034
MLS# 2591440Listed by: KELLER WILLIAMS SOUTHLAND- Open Sat, 1 to 3pm
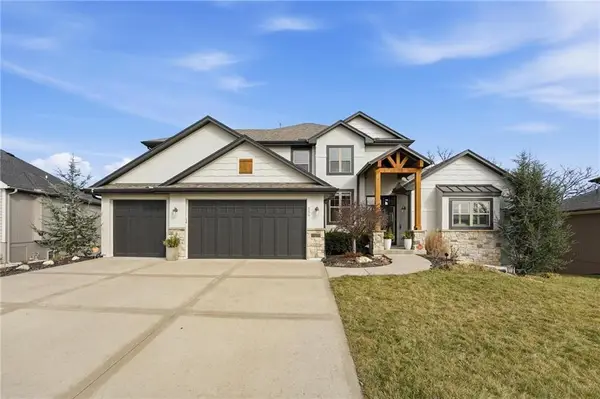 $815,000Active5 beds 5 baths4,018 sq. ft.
$815,000Active5 beds 5 baths4,018 sq. ft.836 Old Hickory Road, Greenwood, MO 64034
MLS# 2597781Listed by: KELLER WILLIAMS REALTY PARTNERS INC. 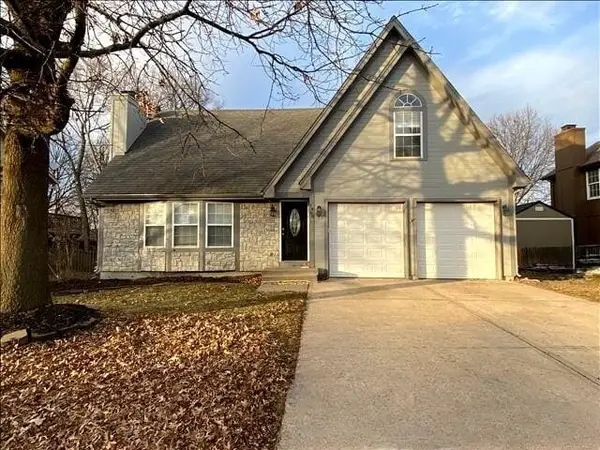 $274,900Pending3 beds 3 baths1,506 sq. ft.
$274,900Pending3 beds 3 baths1,506 sq. ft.1400 Cottonwood Drive, Greenwood, MO 64034
MLS# 2597488Listed by: HOMESMART LEGACY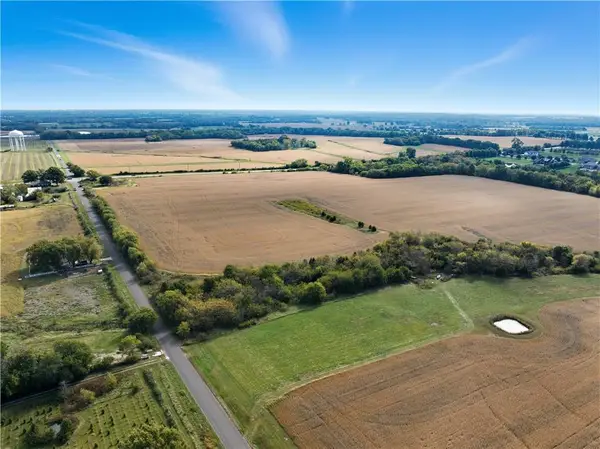 $2,200,000Active-- beds -- baths
$2,200,000Active-- beds -- baths13104 S 7 Highway, Greenwood, MO 64034
MLS# 2597265Listed by: RE/MAX ELITE, REALTORS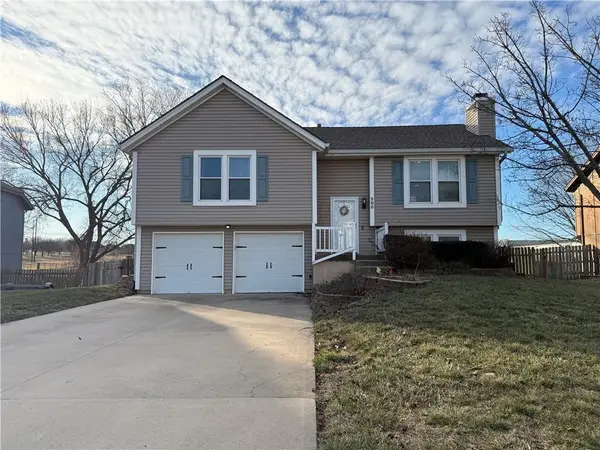 $310,000Pending3 beds 3 baths1,878 sq. ft.
$310,000Pending3 beds 3 baths1,878 sq. ft.800 20th Avenue S, Greenwood, MO 64034
MLS# 2595335Listed by: EXP REALTY LLC

