915 Savannah Lane, Greenwood, MO 64034
Local realty services provided by:ERA McClain Brothers
915 Savannah Lane,Greenwood, MO 64034
$839,900
- 5 Beds
- 4 Baths
- 3,693 sq. ft.
- Single family
- Active
Listed by:stephanie herman
Office:reecenichols - leawood
MLS#:2577867
Source:MOKS_HL
Price summary
- Price:$839,900
- Price per sq. ft.:$227.43
- Monthly HOA dues:$70
About this home
Open the door to your dream home and enjoy this never-lived-in reverse 1.5-story built by L & G Homes. With more
square footage than the other homes on this cul-de-sac, this stunning house has two main-level bedrooms, both with
views of the neighborhood walking trail. The second main floor bedroom is ideal for an office or playroom. The open
kitchen features a massive side-by-side refrigerator and flows to a covered deck overlooking a lush, tree-lined backyard.
The primary suite is complemented by a spacious, sunlit walk-in closet designed for maximum organization. Host with
ease in the walkout lower level, featuring dual beverage refrigerators and a fireplace that lets you set the perfect mood
with adjustable colored flames. Three lower-level bedrooms offer large walk-in closets. The garage is EV-ready with a
automobile outlet. Whole-home inspection has been completed with all items addressed. Move in and enjoy peace of mind
in a brand-new home! Crafted with care and loaded with thoughtful upgrades, from top to bottom, every inch of this
home reflects comfort and quality. Don’t wait, your dream home is ready!
Contact an agent
Home facts
- Year built:2025
- Listing ID #:2577867
- Added:17 day(s) ago
- Updated:September 29, 2025 at 09:48 PM
Rooms and interior
- Bedrooms:5
- Total bathrooms:4
- Full bathrooms:4
- Living area:3,693 sq. ft.
Heating and cooling
- Cooling:Electric
- Heating:Forced Air Gas
Structure and exterior
- Roof:Composition
- Year built:2025
- Building area:3,693 sq. ft.
Schools
- High school:Lee's Summit
- Middle school:East Trails
- Elementary school:Woodland
Utilities
- Water:City/Public
- Sewer:Public Sewer
Finances and disclosures
- Price:$839,900
- Price per sq. ft.:$227.43
New listings near 915 Savannah Lane
- New
 $3,990,000Active3 beds 1 baths1,235 sq. ft.
$3,990,000Active3 beds 1 baths1,235 sq. ft.13104 M 7 Highway, Greenwood, MO 64034
MLS# 2578189Listed by: KELLER WILLIAMS REALTY PARTNERS INC.  $525,000Pending4 beds 3 baths2,580 sq. ft.
$525,000Pending4 beds 3 baths2,580 sq. ft.1586 Woodland Road, Greenwood, MO 64034
MLS# 2577535Listed by: REECENICHOLS - LEES SUMMIT $274,900Active3 beds 1 baths1,344 sq. ft.
$274,900Active3 beds 1 baths1,344 sq. ft.202 N 20th Street N, Greenwood, MO 64034
MLS# 2576038Listed by: PLATINUM REALTY LLC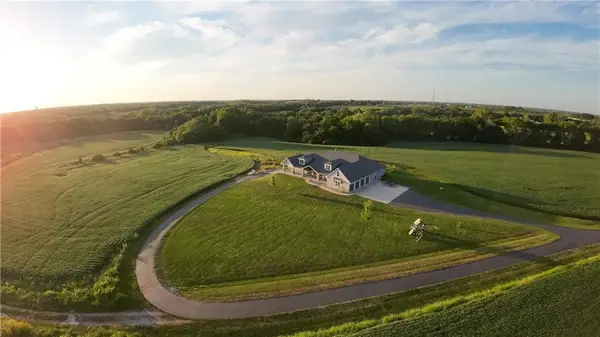 $2,975,000Active5 beds 7 baths8,640 sq. ft.
$2,975,000Active5 beds 7 baths8,640 sq. ft.12714 S Harris Road, Greenwood, MO 64034
MLS# 2572140Listed by: ASHER REAL ESTATE LLC $669,500Active4 beds 3 baths2,800 sq. ft.
$669,500Active4 beds 3 baths2,800 sq. ft.908 Savannah Lane, Greenwood, MO 64034
MLS# 2575411Listed by: REALTY EXECUTIVES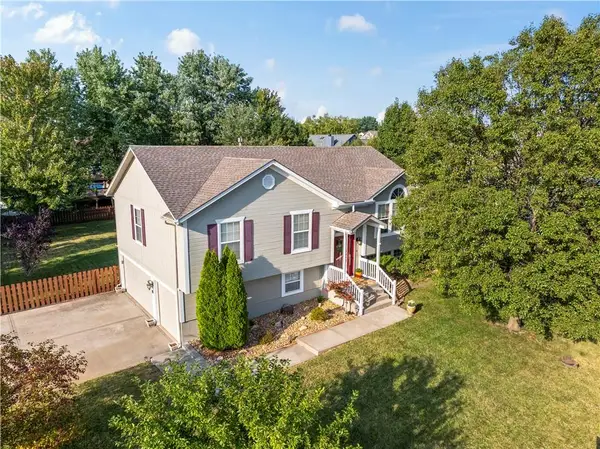 $329,000Active3 beds 3 baths1,718 sq. ft.
$329,000Active3 beds 3 baths1,718 sq. ft.1412 Bradford Drive, Greenwood, MO 64034
MLS# 2571579Listed by: REECENICHOLS - LEAWOOD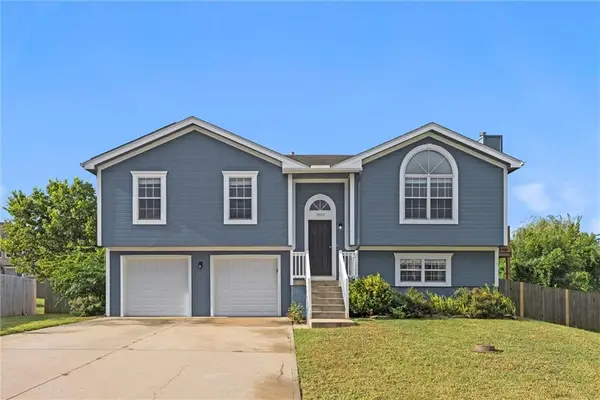 $337,500Active4 beds 3 baths1,751 sq. ft.
$337,500Active4 beds 3 baths1,751 sq. ft.1803 Jalene Court, Greenwood, MO 64034
MLS# 2574934Listed by: EXP REALTY LLC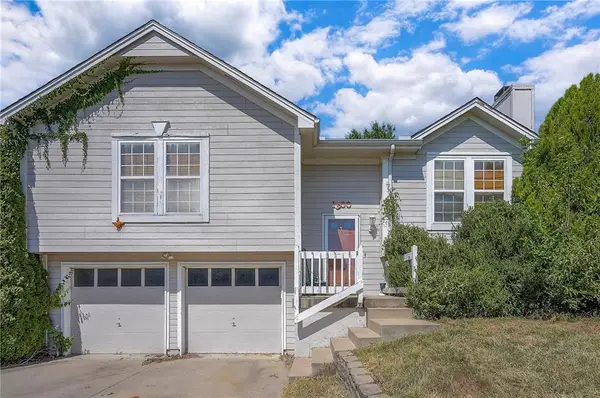 $269,900Active3 beds 3 baths1,167 sq. ft.
$269,900Active3 beds 3 baths1,167 sq. ft.1900 Blackfoot Court, Greenwood, MO 64034
MLS# 2572594Listed by: SBD HOUSING SOLUTIONS LLC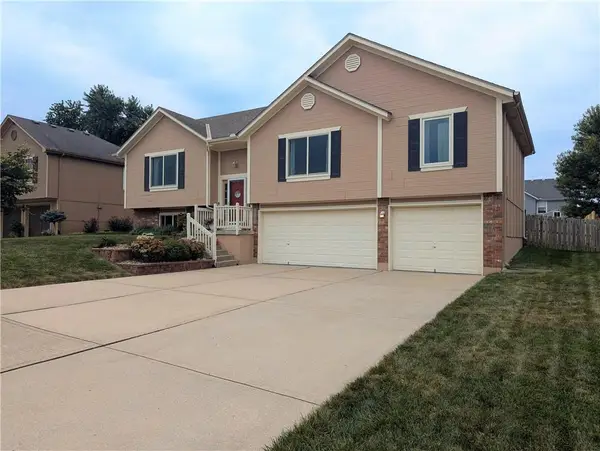 $349,500Pending3 beds 3 baths2,314 sq. ft.
$349,500Pending3 beds 3 baths2,314 sq. ft.1402 Tabitha Lane, Greenwood, MO 64034
MLS# 2573855Listed by: PLATINUM REALTY LLC
