1602 Marvin Court, Harrisonville, MO 64701
Local realty services provided by:ERA McClain Brothers
1602 Marvin Court,Harrisonville, MO 64701
$470,000
- 4 Beds
- 3 Baths
- 2,435 sq. ft.
- Single family
- Active
Listed by: bryan bechler
Office: compass realty group
MLS#:2443253
Source:Bay East, CCAR, bridgeMLS
Price summary
- Price:$470,000
- Price per sq. ft.:$193.02
About this home
Home will be completed by Christmas--Introducing a brand new 2-story plan located on a beautiful cul-de-sac lot. This custom floor plan offers a spacious kitchen with a center island and a walk-in pantry measuring 7.8 x 4.4. The kitchen also includes a wall oven and microwave. Adjacent to the kitchen is a cozy breakfast room that features a sliding glass door leading out to a 14 x 12 deck, with great wooded views. The breakfast room flows seamlessly into the 16.6 x 14 great room, which boasts a built-in 60 inch electric fireplace and floor-to-ceiling windows on both sides of the fireplace, as well as along the back wall, allowing for an abundance of natural light. In addition to the great room, there is a spacious 16 x 14.8 living room located off the entryway, as well as a 16 x 12.2 formal dining room with built in cabinets. A mud room off the garage includes a convenient boot bench and storage space for backpacks. On the bedroom level, you'll find 4 bedrooms, including a really nice sized master bedroom with a vaulted ceiling, can lights, and a ceiling fan. The master bathroom features double vanities, a 5 1/2 foot walk-in shower, and a 10.2 x 7.4 walk-in closet. 3 generous sized secondary bedrooms with ceiling fans. The walk-out lower level is stubbed for a full bath and walks out to lower level patio, providing additional entertaining space.
We are also thrilled to announce that we have brand new walk-out lots available, which offer the unique advantage of backing to the area lake. Additionally, we also have water view lots that provide great views of the surrounding water.
Contact an agent
Home facts
- Year built:2023
- Listing ID #:2443253
- Added:956 day(s) ago
- Updated:February 13, 2026 at 12:33 AM
Rooms and interior
- Bedrooms:4
- Total bathrooms:3
- Full bathrooms:2
- Half bathrooms:1
- Living area:2,435 sq. ft.
Heating and cooling
- Cooling:Electric
- Heating:Forced Air Gas, Natural Gas
Structure and exterior
- Roof:Composition
- Year built:2023
- Building area:2,435 sq. ft.
Schools
- High school:Harrisonville
- Middle school:Harrisonville
- Elementary school:Harrisonville
Utilities
- Water:City/Public
- Sewer:City/Public, Grinder Pump
Finances and disclosures
- Price:$470,000
- Price per sq. ft.:$193.02
- Tax amount:$4,800
New listings near 1602 Marvin Court
- New
 $299,950Active4 beds 3 baths1,772 sq. ft.
$299,950Active4 beds 3 baths1,772 sq. ft.28414 S State Route Dd Highway, Harrisonville, MO 64701
MLS# 2601470Listed by: EPIQUE REALTY - Open Sun, 1 to 3pmNew
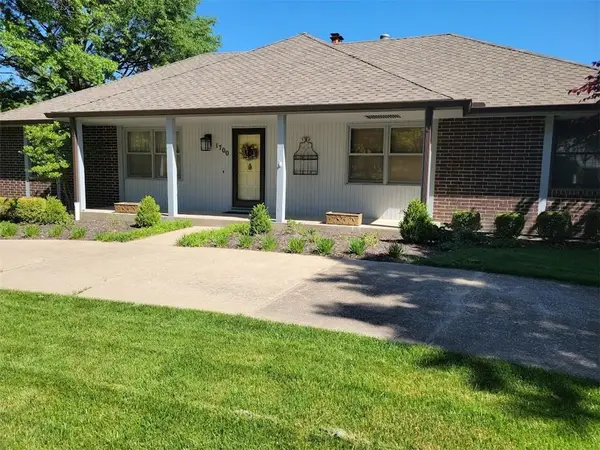 $395,000Active3 beds 3 baths3,060 sq. ft.
$395,000Active3 beds 3 baths3,060 sq. ft.1700 Twin Oaks Drive, Harrisonville, MO 64701
MLS# 2598589Listed by: CROWN REALTY - New
 $249,900Active3 beds 2 baths1,478 sq. ft.
$249,900Active3 beds 2 baths1,478 sq. ft.800 E Pearl Street, Harrisonville, MO 64701
MLS# 2599429Listed by: REECENICHOLS - LEES SUMMIT - Open Tue, 2:30 to 5pm
 $135,000Active2 beds 2 baths1,440 sq. ft.
$135,000Active2 beds 2 baths1,440 sq. ft.21001 E 307th Street, Harrisonville, MO 64701
MLS# 2595580Listed by: MAYO AUCTION & REALTY INC  $239,990Pending3 beds 1 baths1,430 sq. ft.
$239,990Pending3 beds 1 baths1,430 sq. ft.604 N Independence Street, Harrisonville, MO 64701
MLS# 2598809Listed by: PLATINUM REALTY LLC- New
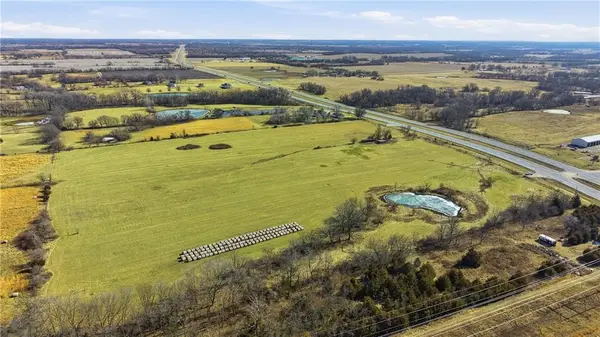 $325,000Active0 Acres
$325,000Active0 AcresS State Route 7 Highway, Harrisonville, MO 64701
MLS# 2599281Listed by: WEICHERT, REALTORS WELCH & CO. 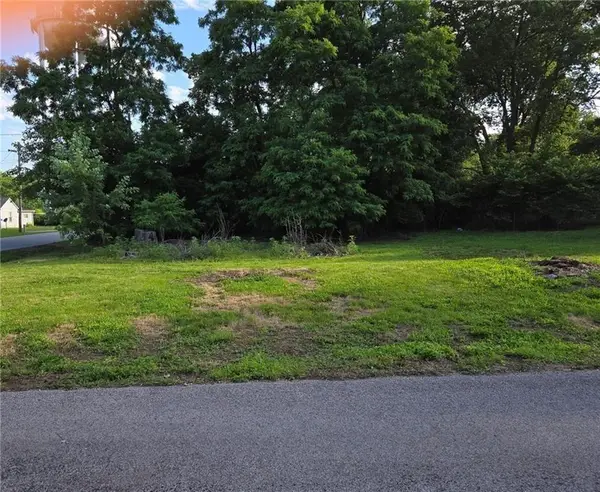 $48,000Active0 Acres
$48,000Active0 Acres1000 Pine Street, Harrisonville, MO 64701
MLS# 2598325Listed by: AMERICAN HERITAGE, REALTORS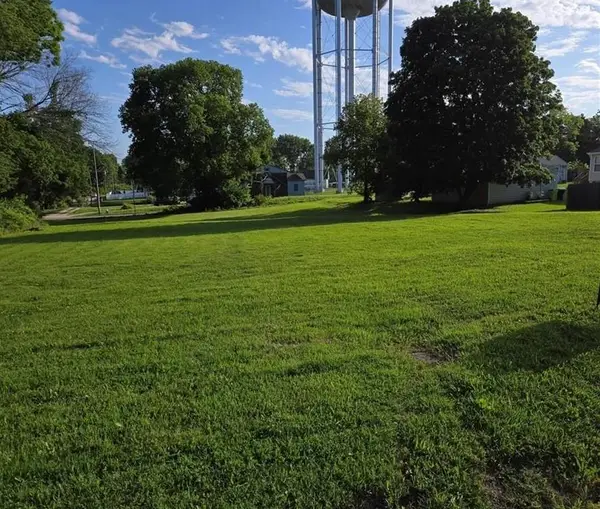 $45,000Active0 Acres
$45,000Active0 AcresPine Street, Harrisonville, MO 64701
MLS# 2598180Listed by: AMERICAN HERITAGE, REALTORS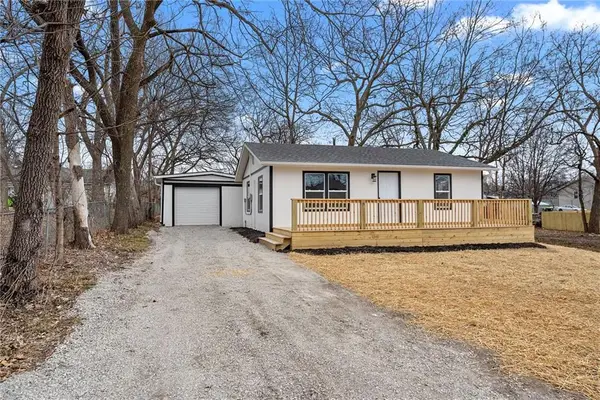 $199,900Pending2 beds 1 baths800 sq. ft.
$199,900Pending2 beds 1 baths800 sq. ft.701 West Street, Harrisonville, MO 64701
MLS# 2597549Listed by: WORTH CLARK REALTY $435,000Pending4 beds 3 baths1,485 sq. ft.
$435,000Pending4 beds 3 baths1,485 sq. ft.19401 E 217th Street, Harrisonville, MO 64701
MLS# 2596279Listed by: REECENICHOLS - LEES SUMMIT

