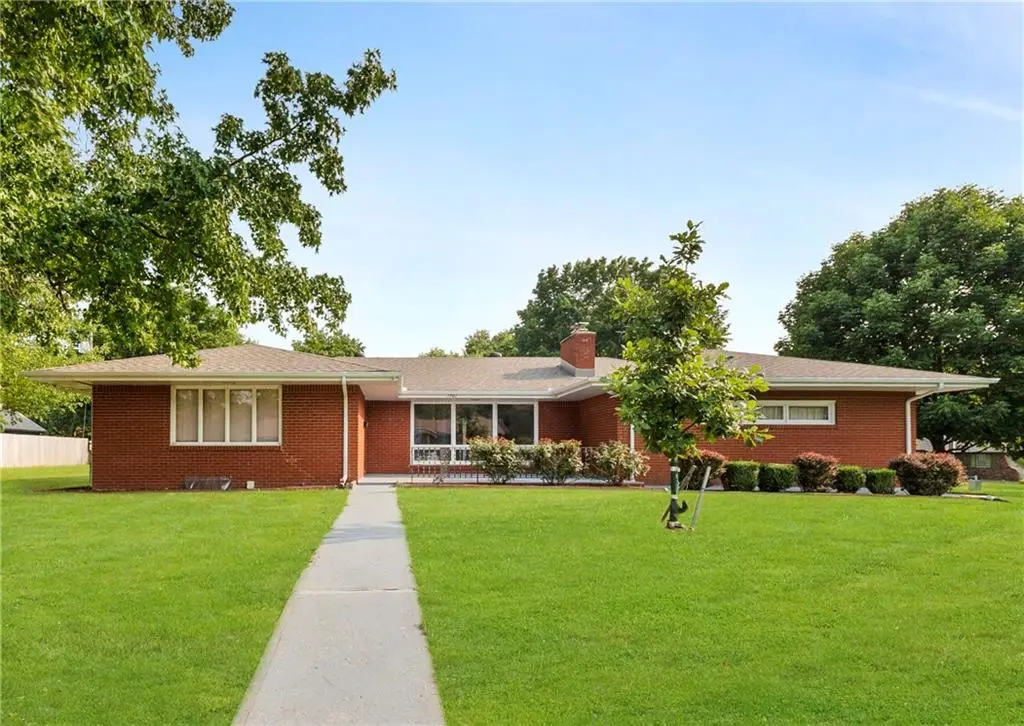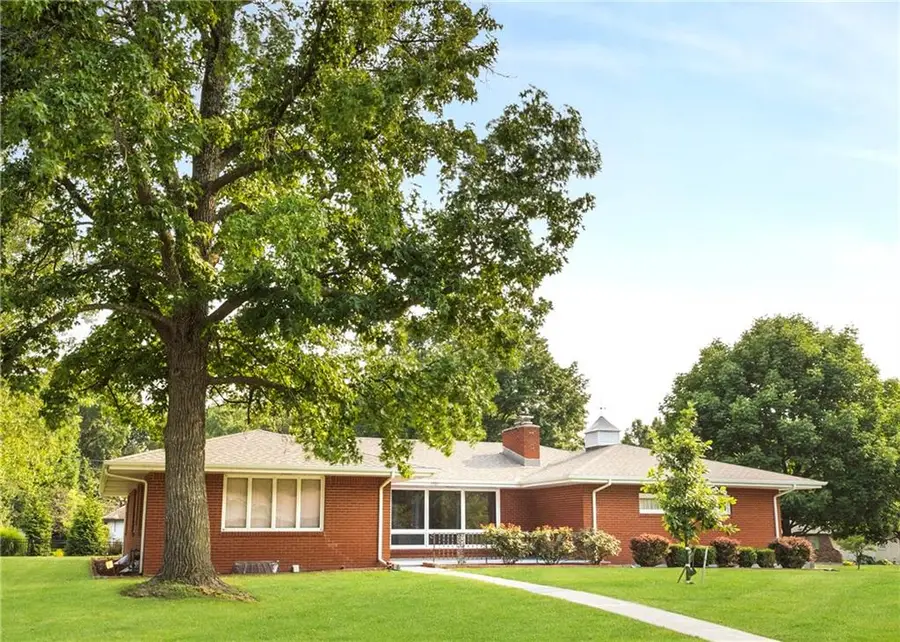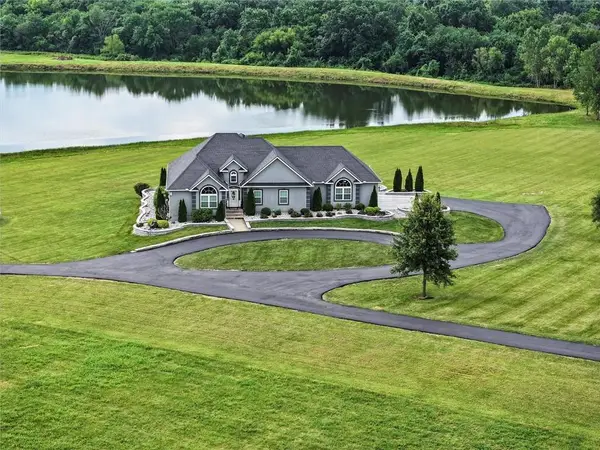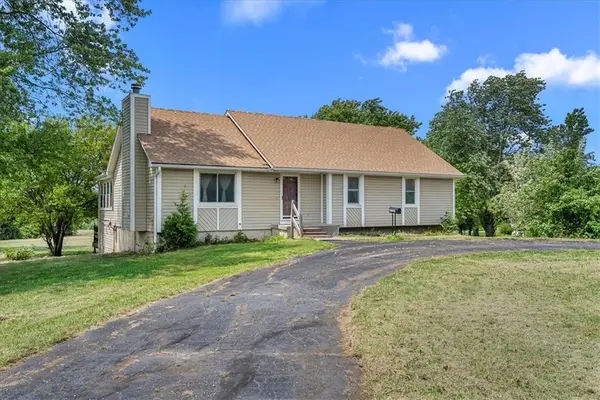1701 Wren Street, Harrisonville, MO 64701
Local realty services provided by:ERA High Pointe Realty



1701 Wren Street,Harrisonville, MO 64701
$338,000
- 3 Beds
- 3 Baths
- 2,340 sq. ft.
- Single family
- Active
Listed by:carolyn looney
Office:american heritage, realtors
MLS#:2567196
Source:MOKS_HL
Price summary
- Price:$338,000
- Price per sq. ft.:$144.44
About this home
Welcome home to this beautifully maintained brick ranch on a spacious corner lot, built to last with lots of charm and curb appeal. Inside, enjoy a warm and inviting layout with perfect condition hardwood floors, large windows, and a stunning stone fireplace anchoring the living and dining areas. The kitchen features quartz counters, ample cabinetry, a newer stainless steel fridge, and built-ins perfect for a home office nook. You’ll love the flexibility of both formal and eat-in dining spaces, plus a handy half bath just off the kitchen for guests. The primary suite offers dual closets and a private bath, while two additional bedrooms sharing a Jack-and-Jill bath so all bedrooms have adjoining baths. Main-level laundry adds everyday convenience, plus 2nd laundry on lower level. Downstairs, the partially finished basement includes a spacious family room with a second fireplace, plus extra unfinished space for storage or future expansion. Enjoy outdoor living on the rose-lined front patio or the private backyard patio—ideal for relaxing or entertaining. A 2-car garage with built-in storage completes the package. Wonderful and efficient hot water heat. Central air plus attic fan.
This one has all the comfort, character, and potential you’ve been looking for—don’t miss it!
More pictures to come.
Contact an agent
Home facts
- Year built:1964
- Listing Id #:2567196
- Added:8 day(s) ago
- Updated:August 13, 2025 at 09:40 PM
Rooms and interior
- Bedrooms:3
- Total bathrooms:3
- Full bathrooms:2
- Half bathrooms:1
- Living area:2,340 sq. ft.
Heating and cooling
- Cooling:Electric
- Heating:Baseboard, Heat Pump, Heatpump/Gas
Structure and exterior
- Roof:Composition
- Year built:1964
- Building area:2,340 sq. ft.
Utilities
- Water:City/Public - Verify
- Sewer:Public Sewer
Finances and disclosures
- Price:$338,000
- Price per sq. ft.:$144.44
New listings near 1701 Wren Street
- New
 $305,000Active3 beds 3 baths1,660 sq. ft.
$305,000Active3 beds 3 baths1,660 sq. ft.304 Andrea Lane, Harrisonville, MO 64701
MLS# 2568481Listed by: KELLER WILLIAMS SOUTHLAND - New
 $325,000Active3 beds 3 baths1,956 sq. ft.
$325,000Active3 beds 3 baths1,956 sq. ft.2100 Thunderbird Drive, Harrisonville, MO 64701
MLS# 2568445Listed by: OPENDOOR BROKERAGE LLC - New
 $179,950Active0 Acres
$179,950Active0 Acres27411 S Hillside Road, Harrisonville, MO 64701
MLS# 2567724Listed by: WEST VILLAGE REALTY  $180,000Active2 beds 1 baths864 sq. ft.
$180,000Active2 beds 1 baths864 sq. ft.1001 Green Street, Harrisonville, MO 64701
MLS# 2563351Listed by: REECENICHOLS-KCN- New
 $1,350,000Active5 beds 5 baths5,200 sq. ft.
$1,350,000Active5 beds 5 baths5,200 sq. ft.14701 E 279th Street, Harrisonville, MO 64701
MLS# 2568022Listed by: KELLER WILLIAMS SOUTHLAND - Open Sun, 1 to 3pm
 $779,000Active3 beds 2 baths2,472 sq. ft.
$779,000Active3 beds 2 baths2,472 sq. ft.16409 E 289 Street, Harrisonville, MO 64701
MLS# 2564267Listed by: CROWN REALTY  $440,000Active3 beds 2 baths1,434 sq. ft.
$440,000Active3 beds 2 baths1,434 sq. ft.25204 S Blinker Light Road, Harrisonville, MO 64701
MLS# 2565781Listed by: RE/MAX ELITE, REALTORS $225,000Pending3 beds 1 baths1,198 sq. ft.
$225,000Pending3 beds 1 baths1,198 sq. ft.707 E Pearl Street, Harrisonville, MO 64701
MLS# 2565320Listed by: REECENICHOLS SMITH REALTY $195,000Pending3 beds 2 baths1,000 sq. ft.
$195,000Pending3 beds 2 baths1,000 sq. ft.603 N Lexington Street, Harrisonville, MO 64701
MLS# 2566933Listed by: KELLER WILLIAMS PLATINUM PRTNR
