3113 Krissy Bend N/a, Harrisonville, MO 64701
Local realty services provided by:ERA High Pointe Realty
3113 Krissy Bend N/a,Harrisonville, MO 64701
$335,000
- 3 Beds
- 2 Baths
- 1,303 sq. ft.
- Single family
- Active
Listed by: hern group, michael hern
Office: keller williams platinum prtnr
MLS#:2378804
Source:Bay East, CCAR, bridgeMLS
Price summary
- Price:$335,000
- Price per sq. ft.:$257.1
- Monthly HOA dues:$10.42
About this home
This beautiful home has it all! It's reverse one and one half story design has ample room for everyone and everything! The home boasts 3 bedrooms on the main level and full unfinished walkout/daylight basement . The owners suite bathroom has a gorgeous 36"x60" tiled walk in shower with bench, 60" vanity, raised tray ceiling in bedroom and an oversized (9'7"x6") master closet which is adjacent to the laundry. Expansive entry ceilings vault to 9'x6' throughout the entry, living room, kitchen and dining area. Granite kitchen counters charm along with the subway backsplash and kitchen windows overlooking the backyard. Oversized kitchen island with USB plug-ins. Christmas light soffit plug-in on interior switch will make turning those lights on and off a breeze. All information deemed reliable, but not guaranteed. Square footage, acreage, and taxes are approximate and buyer and buyer's agent to verify.
Contact an agent
Home facts
- Year built:2022
- Listing ID #:2378804
- Added:1111 day(s) ago
- Updated:February 12, 2026 at 06:33 PM
Rooms and interior
- Bedrooms:3
- Total bathrooms:2
- Full bathrooms:2
- Living area:1,303 sq. ft.
Heating and cooling
- Cooling:Electric
- Heating:Forced Air Gas
Structure and exterior
- Roof:Composition
- Year built:2022
- Building area:1,303 sq. ft.
Schools
- High school:Harrisonville
- Middle school:Harrisonville
- Elementary school:Harrisonville
Utilities
- Water:City/Public
- Sewer:City/Public
Finances and disclosures
- Price:$335,000
- Price per sq. ft.:$257.1
New listings near 3113 Krissy Bend N/a
- New
 $299,950Active4 beds 3 baths1,772 sq. ft.
$299,950Active4 beds 3 baths1,772 sq. ft.28414 S State Route Dd Highway, Harrisonville, MO 64701
MLS# 2601470Listed by: EPIQUE REALTY - Open Sun, 1 to 3pmNew
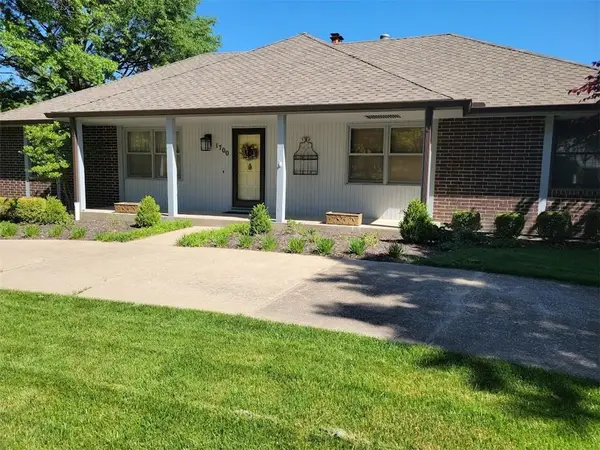 $395,000Active3 beds 3 baths3,060 sq. ft.
$395,000Active3 beds 3 baths3,060 sq. ft.1700 Twin Oaks Drive, Harrisonville, MO 64701
MLS# 2598589Listed by: CROWN REALTY - New
 $249,900Active3 beds 2 baths1,478 sq. ft.
$249,900Active3 beds 2 baths1,478 sq. ft.800 E Pearl Street, Harrisonville, MO 64701
MLS# 2599429Listed by: REECENICHOLS - LEES SUMMIT - Open Tue, 2:30 to 5pm
 $135,000Active2 beds 2 baths1,440 sq. ft.
$135,000Active2 beds 2 baths1,440 sq. ft.21001 E 307th Street, Harrisonville, MO 64701
MLS# 2595580Listed by: MAYO AUCTION & REALTY INC  $239,990Pending3 beds 1 baths1,430 sq. ft.
$239,990Pending3 beds 1 baths1,430 sq. ft.604 N Independence Street, Harrisonville, MO 64701
MLS# 2598809Listed by: PLATINUM REALTY LLC- New
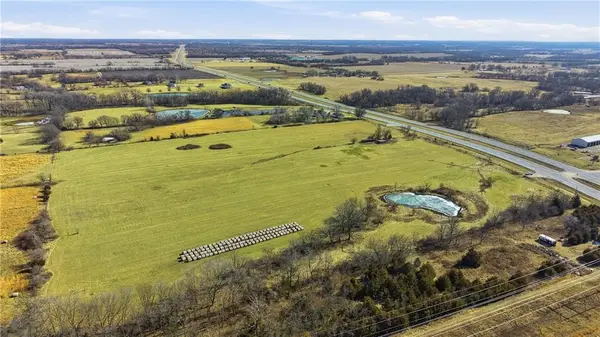 $325,000Active0 Acres
$325,000Active0 AcresS State Route 7 Highway, Harrisonville, MO 64701
MLS# 2599281Listed by: WEICHERT, REALTORS WELCH & CO. 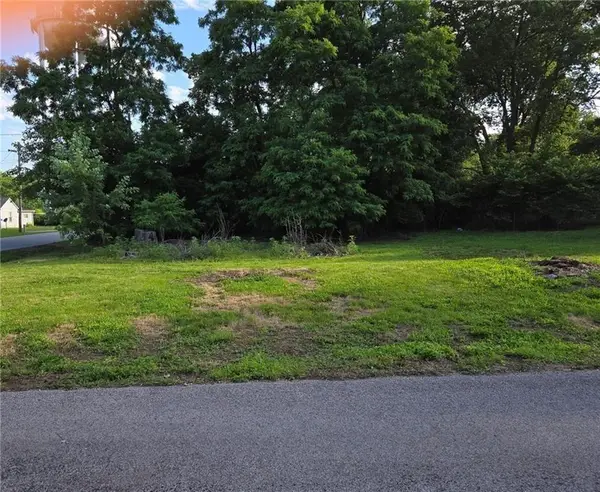 $48,000Active0 Acres
$48,000Active0 Acres1000 Pine Street, Harrisonville, MO 64701
MLS# 2598325Listed by: AMERICAN HERITAGE, REALTORS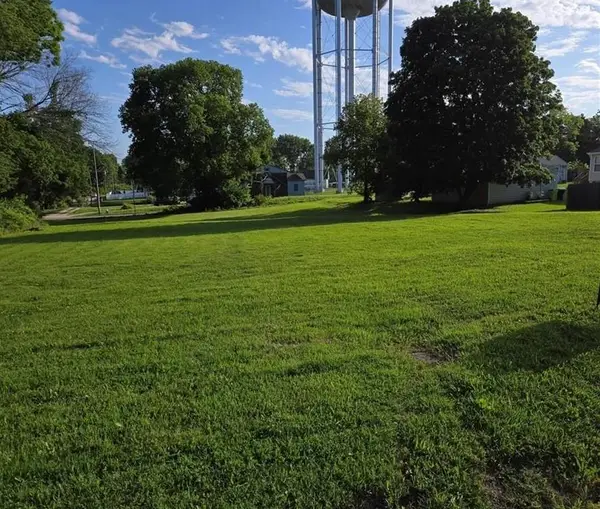 $45,000Active0 Acres
$45,000Active0 AcresPine Street, Harrisonville, MO 64701
MLS# 2598180Listed by: AMERICAN HERITAGE, REALTORS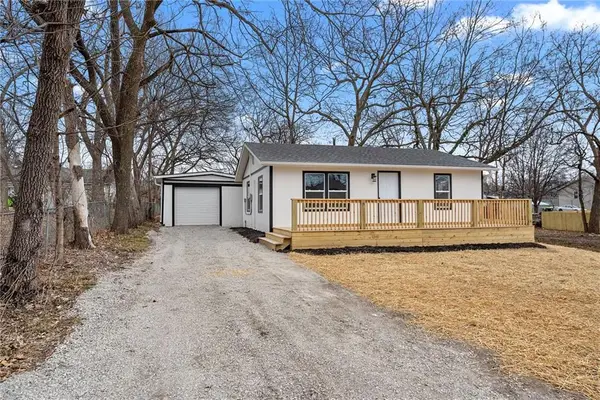 $199,900Pending2 beds 1 baths800 sq. ft.
$199,900Pending2 beds 1 baths800 sq. ft.701 West Street, Harrisonville, MO 64701
MLS# 2597549Listed by: WORTH CLARK REALTY $435,000Pending4 beds 3 baths1,485 sq. ft.
$435,000Pending4 beds 3 baths1,485 sq. ft.19401 E 217th Street, Harrisonville, MO 64701
MLS# 2596279Listed by: REECENICHOLS - LEES SUMMIT

