111 W 16th Street, Higginsville, MO 64037
Local realty services provided by:ERA McClain Brothers

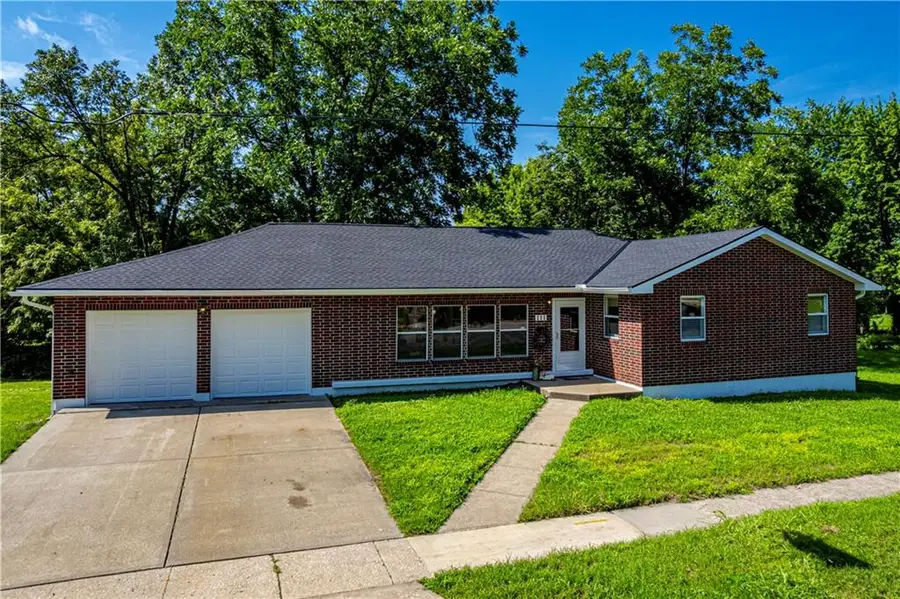
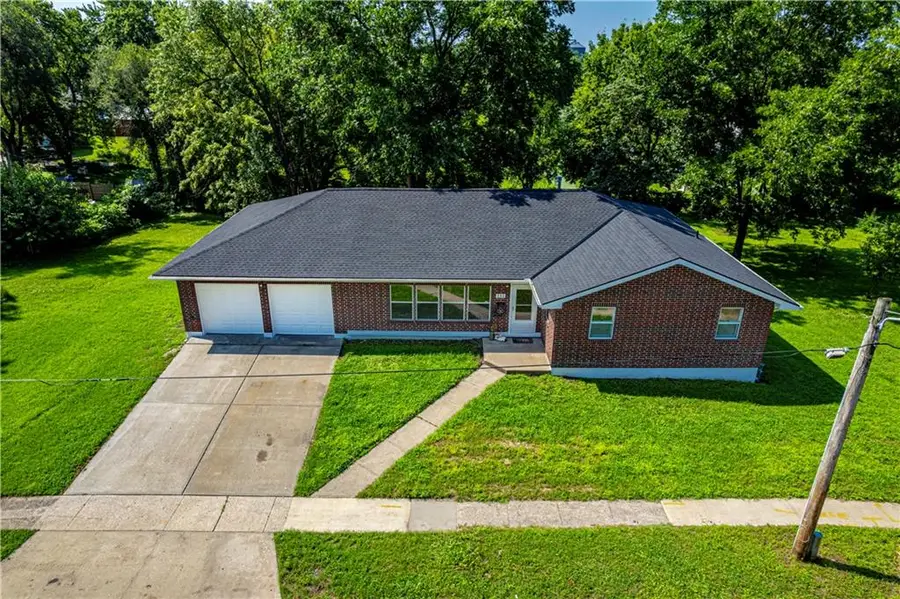
111 W 16th Street,Higginsville, MO 64037
$289,900
- 4 Beds
- 4 Baths
- 1,922 sq. ft.
- Single family
- Pending
Listed by:jayme generaux
Office:weichert realtors - generations
MLS#:2563201
Source:MOKS_HL
Price summary
- Price:$289,900
- Price per sq. ft.:$150.83
About this home
Spacious Updated Home on Over Half an Acre – 3 Lots Included!
Welcome to this beautifully renovated 4-bedroom, 2 full bath, 2 half bath home nestled in a peaceful neighborhood that offers small-town charm with big-town amenities. Situated on over half an acre across three lots, this property is the perfect blend of space, comfort, and convenience.
Nearly everything is NEW—including the roof, siding, windows, flooring, paint, light fixtures, appliances and bathrooms. Extra wide doors to all rooms to make easy wheel chair accessible. Step inside to a freshly updated enclosed front porch, perfect for relaxing with your morning coffee.
The main level features an extra-large primary suite with a private bath and walk-in closet, along with a convenient main floor laundry room. The open kitchen and living spaces lead out to an oversized back deck—ideal for entertaining and soaking in the view of your spacious yard, complete with 3 apple trees, 2 peach trees, and plenty of room to plant more.
The walk-out basement is ready for your finishing touches and includes generous storage space plus a dedicated storm shelter area.
Don’t miss your chance to own this move-in ready gem with room to grow—inside and out!
Contact an agent
Home facts
- Year built:2000
- Listing Id #:2563201
- Added:15 day(s) ago
- Updated:August 02, 2025 at 01:40 AM
Rooms and interior
- Bedrooms:4
- Total bathrooms:4
- Full bathrooms:2
- Half bathrooms:2
- Living area:1,922 sq. ft.
Heating and cooling
- Cooling:Electric
- Heating:Forced Air Gas
Structure and exterior
- Roof:Composition
- Year built:2000
- Building area:1,922 sq. ft.
Schools
- High school:Lafayette Co CI
- Middle school:Lafayette Co CI
- Elementary school:Grandview
Utilities
- Water:City/Public
- Sewer:Public Sewer
Finances and disclosures
- Price:$289,900
- Price per sq. ft.:$150.83
New listings near 111 W 16th Street
- New
 $675,000Active3 beds 3 baths1,217 sq. ft.
$675,000Active3 beds 3 baths1,217 sq. ft.807 Treeloft Trce, Seabrook Island, SC 29455
MLS# 25021920Listed by: AKERS ELLIS REAL ESTATE LLC - New
 $4,495,000Active3 beds 4 baths3,641 sq. ft.
$4,495,000Active3 beds 4 baths3,641 sq. ft.3650 Cobia Court, Seabrook Island, SC 29455
MLS# 25021463Listed by: SEABROOK ISLAND REAL ESTATE - New
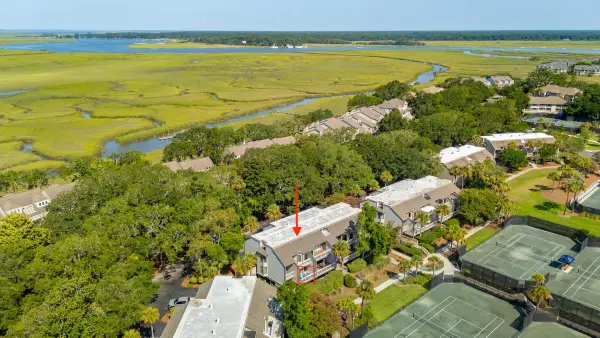 $290,000Active1 beds 1 baths740 sq. ft.
$290,000Active1 beds 1 baths740 sq. ft.1617 Live Oak Park, Seabrook Island, SC 29455
MLS# 25021397Listed by: THE PULSE CHARLESTON  $425,000Active1 beds 1 baths740 sq. ft.
$425,000Active1 beds 1 baths740 sq. ft.1634 Live Oak Park, Seabrook Island, SC 29455
MLS# 25021255Listed by: SMITH SPENCER REAL ESTATE $1,899,000Active4 beds 4 baths2,098 sq. ft.
$1,899,000Active4 beds 4 baths2,098 sq. ft.2227 Oyster Catcher Court, Seabrook Island, SC 29455
MLS# 25021060Listed by: PAM HARRINGTON EXCLUSIVES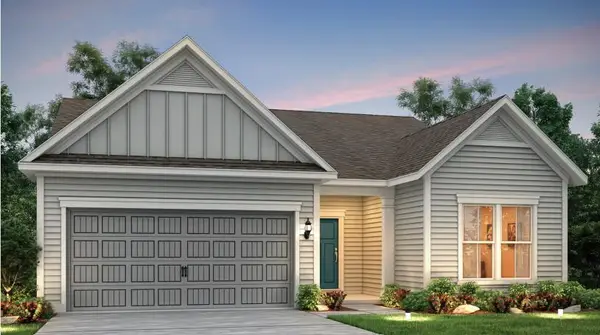 $659,190Pending3 beds 2 baths1,655 sq. ft.
$659,190Pending3 beds 2 baths1,655 sq. ft.2046 Cousteau Court, Johns Island, SC 29455
MLS# 25021022Listed by: PULTE HOME COMPANY, LLC $74,000Active-- beds -- baths
$74,000Active-- beds -- baths1880 Andell Bluff Boulevard #D-20, Seabrook Island, SC 29455
MLS# 25020987Listed by: SEABROOK ISLAND REAL ESTATE $2,200,000Active5 beds 5 baths3,766 sq. ft.
$2,200,000Active5 beds 5 baths3,766 sq. ft.2649 Seabrook Island Road, Seabrook Island, SC 29455
MLS# 25020843Listed by: SEABROOK ISLAND REAL ESTATE $2,499,000Active5 beds 5 baths4,561 sq. ft.
$2,499,000Active5 beds 5 baths4,561 sq. ft.2351 Andell Way, Seabrook Island, SC 29455
MLS# 25020776Listed by: AKERS ELLIS REAL ESTATE LLC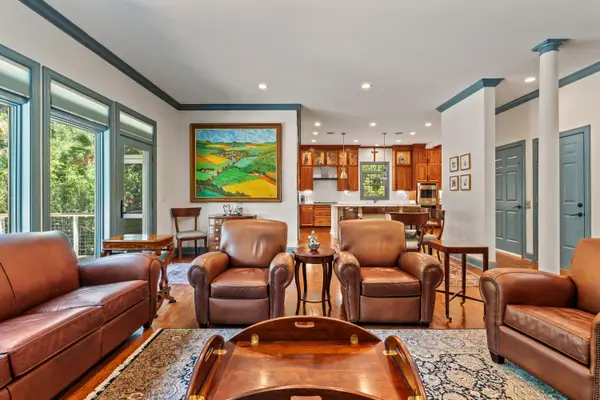 $2,495,000Active4 beds 5 baths3,647 sq. ft.
$2,495,000Active4 beds 5 baths3,647 sq. ft.3355 Coon Hollow Drive, Seabrook Island, SC 29455
MLS# 25020612Listed by: AKERS ELLIS REAL ESTATE LLC

