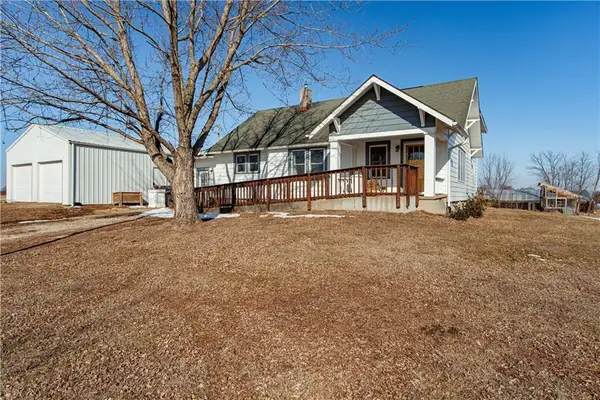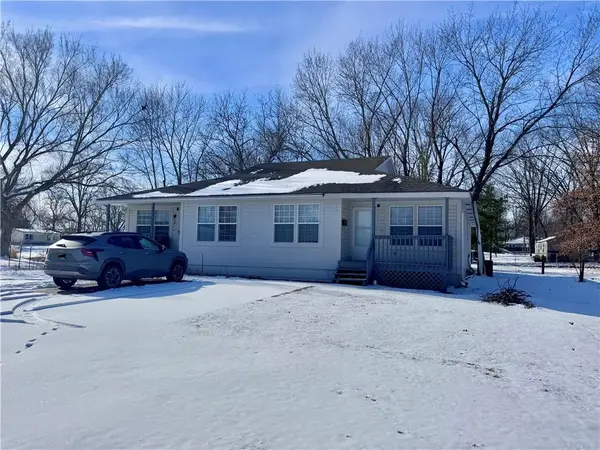1150 700th Road, Holden, MO 64040
Local realty services provided by:ERA High Pointe Realty
1150 700th Road,Holden, MO 64040
$1,395,000
- 5 Beds
- 3 Baths
- 4,648 sq. ft.
- Single family
- Active
Listed by: travis heman
Office: whitetail properties real esta
MLS#:2563734
Source:Bay East, CCAR, bridgeMLS
Price summary
- Price:$1,395,000
- Price per sq. ft.:$300.13
About this home
Drive down the long driveway lined with trees, past the pond, and arrive at this beautiful estate. Here sits this charming 4,648 sq ft house that has all the privacy and character you have been looking for. Step inside the front door and you are instantly greeted by the large, 10 ft tall double doors. The doors originally came from a 1900th century English Pub! Step through the doors and your attention is drawn to the spiral stair case. This too came from the 1900th century English Pub. The stairs lead to the very top room in the house known as the observatory. Next you come to a balcony overlooking the great room. They house consist of 6 different floors, not including the observatory! The open wood beams and wood plank stairs gives this house a rustic feel. In the great room your attention will be drawn to the large stone fireplace. In addition to the kitchen being large, it also includes a large island and its own fireplace! You will also notice the hardwood floors and the pantry door, which also came from the some English Pub! There are 5 bedrooms and 2 ¾ bathrooms in the house. The master bedroom features several windows and even a skylight. The master bedroom even walks out to its own deck. In the master bedroom there is ever a dumbwaiter that connects to the kitchen below. The basement has a two car garage a space for a workshop.
The house is down a driveway that is over 1100 ft long and is surrounded by trees, providing all the privacy and seclusion you could ask for. There is a large shed to store all your equipment and toys. In front of the house lies a pond that is ready for family fishing evenings. Beyond the house lays about 60 acres of timber. There is also an expansive trail network in the timber so you can easily navigate the entire farm.
This an absolute beautiful place that has much to offer. With the layout of the farm and house, not only would it make a nice full time residence but also a great candidate for a VRBO.
Contact an agent
Home facts
- Year built:1979
- Listing ID #:2563734
- Added:208 day(s) ago
- Updated:February 12, 2026 at 06:33 PM
Rooms and interior
- Bedrooms:5
- Total bathrooms:3
- Full bathrooms:2
- Half bathrooms:1
- Living area:4,648 sq. ft.
Heating and cooling
- Cooling:Electric
Structure and exterior
- Roof:Composition
- Year built:1979
- Building area:4,648 sq. ft.
Utilities
- Water:Rural
- Sewer:Septic Tank
Finances and disclosures
- Price:$1,395,000
- Price per sq. ft.:$300.13
New listings near 1150 700th Road
 $189,950Active2 beds 1 baths1,102 sq. ft.
$189,950Active2 beds 1 baths1,102 sq. ft.607 S Pine Street, Holden, MO 64040
MLS# 2589371Listed by: RE/MAX ELITE, REALTORS- New
 $369,000Active3 beds 3 baths1,659 sq. ft.
$369,000Active3 beds 3 baths1,659 sq. ft.75 NW 1501 Road, Holden, MO 64040
MLS# 2600947Listed by: HERITAGE REALTY - Open Sat, 2 to 4pm
 $469,900Active4 beds 3 baths2,177 sq. ft.
$469,900Active4 beds 3 baths2,177 sq. ft.68 SW Missouri 131 Highway, Holden, MO 64040
MLS# 2597767Listed by: REECENICHOLS - LEES SUMMIT  $359,900Pending4 beds 3 baths2,719 sq. ft.
$359,900Pending4 beds 3 baths2,719 sq. ft.908 Golden Eagle Trail, Holden, MO 64040
MLS# 2599452Listed by: HOMES BY DARCY LLC- New
 $293,400Active0 Acres
$293,400Active0 AcresLot 1 SW 295 Road, Holden, MO 64040
MLS# 2599200Listed by: RE/MAX UNITED - New
 $293,400Active0 Acres
$293,400Active0 AcresLot 2 SW 295 Road, Holden, MO 64040
MLS# 2599420Listed by: RE/MAX UNITED - New
 $239,900Active3 beds 2 baths2,253 sq. ft.
$239,900Active3 beds 2 baths2,253 sq. ft.1202 S Main Street, Holden, MO 64040
MLS# 2599180Listed by: HOMES BY DARCY LLC  $23,000Active0 Acres
$23,000Active0 Acres209 E 17th Street, Holden, MO 64040
MLS# 2598813Listed by: HOMES BY DARCY LLC $185,000Active0 Acres
$185,000Active0 AcresNW 131 Highway, Holden, MO 64040
MLS# 2598854Listed by: HERITAGE REALTY $260,000Active-- beds -- baths
$260,000Active-- beds -- baths206 N Elm Street, Holden, MO 64040
MLS# 2598649Listed by: BROOKS REALTY GROUP LLC

