600 W Chestnut Street, Holden, MO 64040
Local realty services provided by:ERA High Pointe Realty
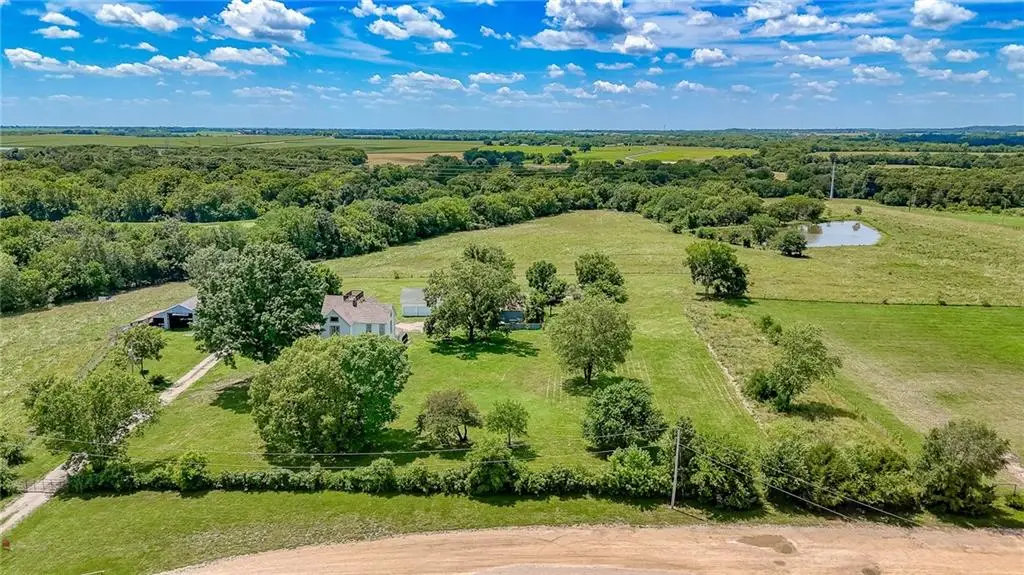

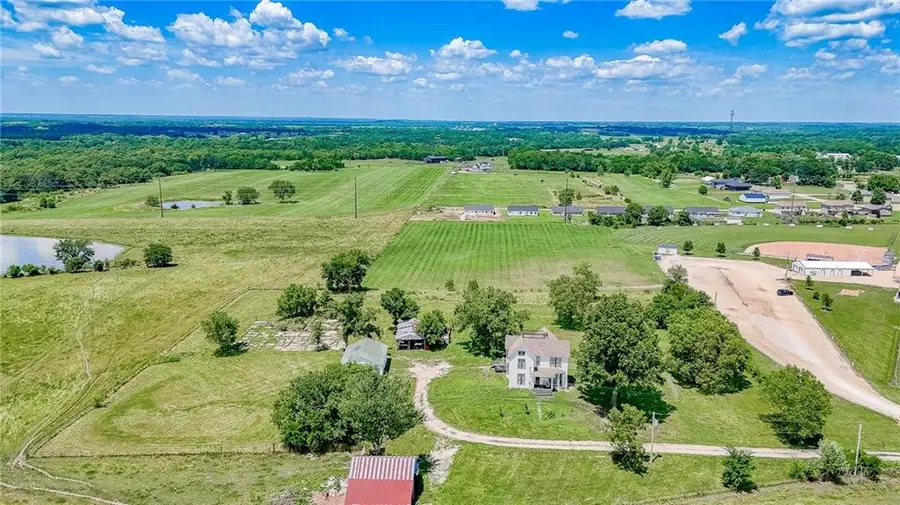
600 W Chestnut Street,Holden, MO 64040
$339,900
- 5 Beds
- 4 Baths
- 2,169 sq. ft.
- Single family
- Pending
Listed by:sierra jackson
Office:homes by darcy llc.
MLS#:2558583
Source:MOKS_HL
Price summary
- Price:$339,900
- Price per sq. ft.:$156.71
About this home
Welcome to your very own true farmhouse!! You don't want to miss all this space- 5 bedrooms and 3.5 bathrooms and 3.22 acres!! Gorgeous original features including original stain glass, one of a kind staircase and vaulted ceilings. Enjoy country life close to town. Master bedroom is on the main level, fall in love with the claw foot tub plus walk in shower and double shower heads. List of improvements done 6 years ago include new LP smart siding/ 1/2" sheeting at 40K, double hung windows at $20K, newly added decks at $8K, electrical, plumbing, added insulation, new sheetrock, custom trim throughout at $8K, solid wood interior doors at $2K, sewer line, water main extension at $10K, foundation repair at $25K, appliances and cabinets plus so much more. Newer HVAC units (2), roof and gutters were updated 6 years ago. The detached garage has concrete floor with newer siding, paint and doors done 6 years ago. Part of the yard is fenced perfect for your pets! There is also an amazing little spot that was added with access from the attic onto your own private rooftop deck! You'll love watching the fireworks from this view. Too much to list and say about this amazing opportunity. Don't miss your chance to own this spacious property!
Contact an agent
Home facts
- Year built:1870
- Listing Id #:2558583
- Added:42 day(s) ago
- Updated:August 12, 2025 at 10:10 PM
Rooms and interior
- Bedrooms:5
- Total bathrooms:4
- Full bathrooms:3
- Half bathrooms:1
- Living area:2,169 sq. ft.
Heating and cooling
- Cooling:Electric
- Heating:Natural Gas
Structure and exterior
- Roof:Composition
- Year built:1870
- Building area:2,169 sq. ft.
Utilities
- Water:City/Public
- Sewer:Septic Tank
Finances and disclosures
- Price:$339,900
- Price per sq. ft.:$156.71
New listings near 600 W Chestnut Street
- New
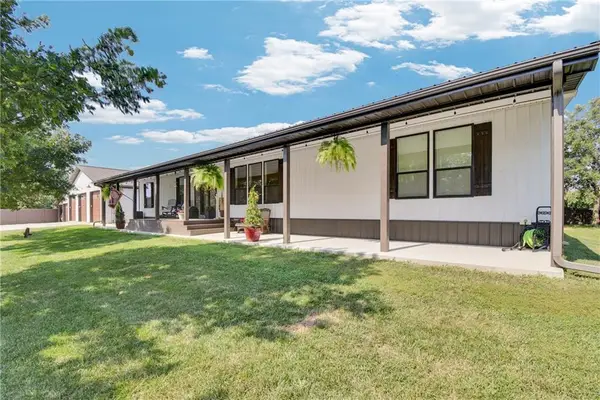 $575,000Active3 beds 3 baths2,280 sq. ft.
$575,000Active3 beds 3 baths2,280 sq. ft.214 NW 1551st Road, Holden, MO 64040
MLS# 2568385Listed by: KELLER WILLIAMS SOUTHLAND - New
 $384,900Active3 beds 2 baths1,810 sq. ft.
$384,900Active3 beds 2 baths1,810 sq. ft.Tbd Street, Holden, MO 64040
MLS# 2568870Listed by: SHOW-ME REALTY 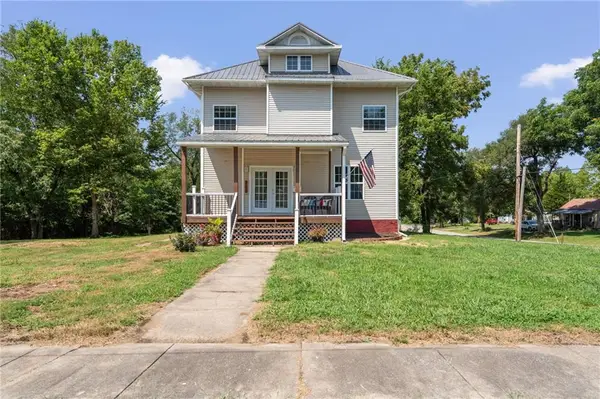 $300,000Active3 beds 3 baths2,800 sq. ft.
$300,000Active3 beds 3 baths2,800 sq. ft.300 S Lexington Street, Holden, MO 64040
MLS# 2566914Listed by: REECENICHOLS - EASTLAND- New
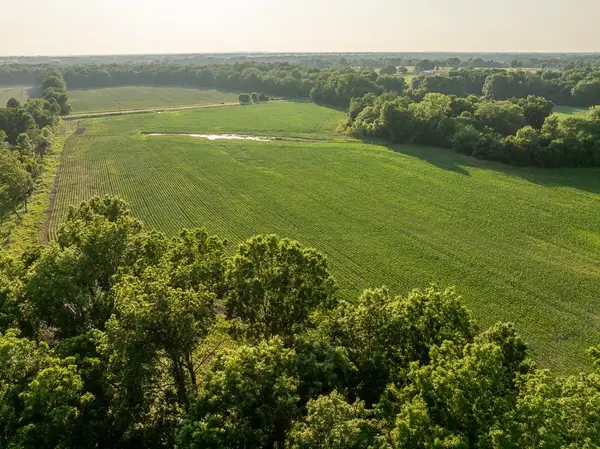 $308,000Active0 Acres
$308,000Active0 AcresTBD SW County Road T N/a, Holden, MO 64040
MLS# 2568590Listed by: MIDWEST LAND GROUP - New
 $309,900Active3 beds 2 baths1,700 sq. ft.
$309,900Active3 beds 2 baths1,700 sq. ft.1328 SW 295th Street, Holden, MO 64040
MLS# 2568125Listed by: HOMES BY DARCY LLC - New
 $215,000Active3 beds 2 baths1,332 sq. ft.
$215,000Active3 beds 2 baths1,332 sq. ft.704 S Olive Street, Holden, MO 64040
MLS# 2568281Listed by: HOMES BY DARCY LLC - New
 $65,000Active2 beds 1 baths816 sq. ft.
$65,000Active2 beds 1 baths816 sq. ft.304 W Elizabeth Street, Holden, MO 64040
MLS# 2566132Listed by: BLUE BIRD REAL ESTATE HOLDEN, MO - New
 $120,000Active0 Acres
$120,000Active0 Acres1171 Lot 4 Road, Holden, MO 64040
MLS# 2568234Listed by: BLUE BIRD REAL ESTATE HOLDEN, MO - New
 $75,000Active0 Acres
$75,000Active0 Acres1171 Lot 6 Road, Holden, MO 64040
MLS# 2568241Listed by: BLUE BIRD REAL ESTATE HOLDEN, MO - New
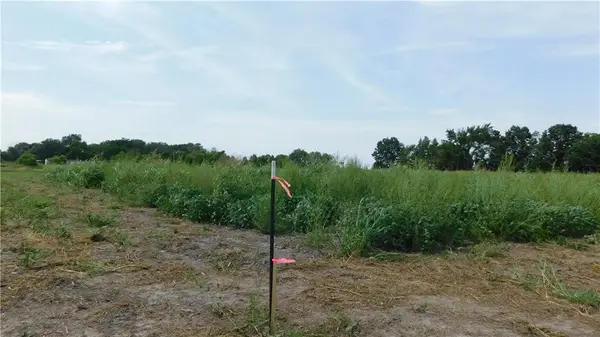 $65,000Active0 Acres
$65,000Active0 Acres1171 Lot 5 Road, Holden, MO 64040
MLS# 2568239Listed by: BLUE BIRD REAL ESTATE HOLDEN, MO
