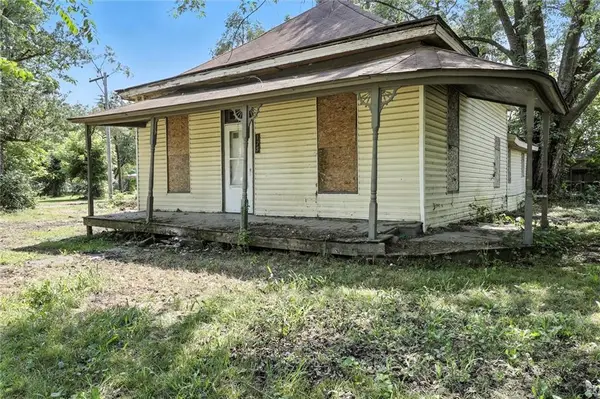19412 Shanks Road, Holt, MO 64048
Local realty services provided by:ERA McClain Brothers
19412 Shanks Road,Holt, MO 64048
$850,000
- 3 Beds
- 3 Baths
- 2,328 sq. ft.
- Single family
- Active
Listed by: jenna kitchen, lisa hodge
Office: asher real estate llc.
MLS#:2551290
Source:MOKS_HL
Price summary
- Price:$850,000
- Price per sq. ft.:$365.12
About this home
Welcome to your private oasis just outside the city limits! Nestled on nearly 25 picturesque acres on a paved road, this unique two-story home offers the best of both worlds—peaceful country living with the convenience of being just minutes from town and highway access. Step inside to a warm and inviting living room filled with natural light, featuring a cozy wood-burning stove. The open-concept design flows seamlessly into the kitchen, complete with tile floors, abundant cabinet and counter space, and a versatile bonus room just off the kitchen—perfect for a custom butler’s pantry or coffee bar. The dining area opens to an expansive deck, ideal for entertaining or simply taking in breathtaking views. You’ll even catch a stunning display of fireworks on the Fourth of July right from your deck! The main level also includes a dedicated office with French doors and custom built-ins, a convenient laundry room, and a half bathroom. Upstairs, the primary suite offers a tray ceiling, generous walk-in closet, cozy sitting area, and private bath complete with a whirlpool tub and separate shower. Two additional bedrooms and a full bathroom with tub and shower complete the upper level. The lower level offers ample storage and is ready to be finished to suit your needs-whether as additional living space, home gym, or game room. Enjoy the large outbuilding and shed for storage or hobby use. The property is ideal for nature lovers and hunters alike, with abundant wildlife and a charming bridge that leads to a gazebo—perfect for relaxing!
Contact an agent
Home facts
- Year built:1996
- Listing ID #:2551290
- Added:170 day(s) ago
- Updated:November 11, 2025 at 03:22 PM
Rooms and interior
- Bedrooms:3
- Total bathrooms:3
- Full bathrooms:2
- Half bathrooms:1
- Living area:2,328 sq. ft.
Heating and cooling
- Cooling:Electric
- Heating:Propane Gas
Structure and exterior
- Roof:Composition
- Year built:1996
- Building area:2,328 sq. ft.
Schools
- High school:Kearney
- Middle school:Kearney
Utilities
- Water:City/Public
- Sewer:Lagoon, Septic Tank
Finances and disclosures
- Price:$850,000
- Price per sq. ft.:$365.12


