6759 SE Downing Road, Holt, MO 64048
Local realty services provided by:ERA High Pointe Realty
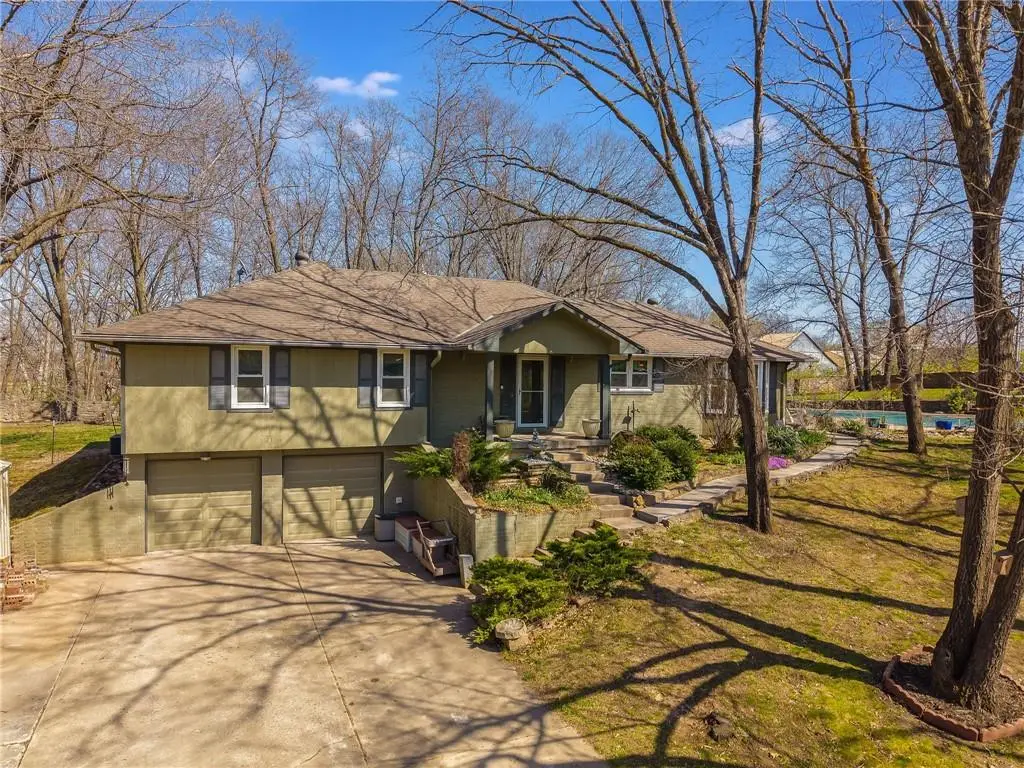

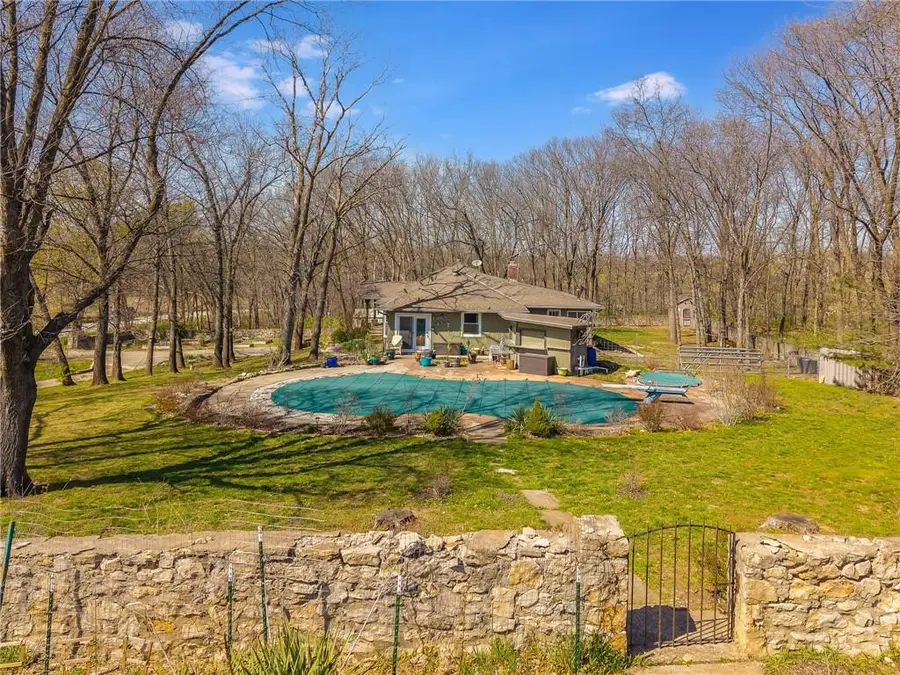
6759 SE Downing Road,Holt, MO 64048
$475,000
- 3 Beds
- 3 Baths
- 3,296 sq. ft.
- Single family
- Pending
Listed by:matt brown
Office:re/max advantage
MLS#:2542375
Source:MOKS_HL
Price summary
- Price:$475,000
- Price per sq. ft.:$144.11
About this home
Welcome to your private oasis. Tucked away on 6 beautiful acres, this unique property offers the perfect blend of comfort, space, and functionality. The charming 3-bedroom, 2.5-bath home boasts two inviting three-season sunrooms—ideal for relaxing mornings or evening entertaining. Step outside to your own backyard retreat featuring an in-ground pool surrounded by mature trees, wooded areas, green space, and even fruit trees of all kind. Outbuildings abound! You'll find a large barn with a spacious storage loft, a 4-car detached garage, a 14x32 outbuilding, two 8x8 sheds, and a 12x14 shed—perfect for hobbies, storage, or business needs. This home has been thoughtfully maintained with major updates already done for you: HVAC replaced in 2020, roof in 2019, and Gutter Guards installed for low-maintenance living. A fully fenced entry with an automatic security gate ensuring privacy and peace of mind. Whether you're seeking a quiet homestead, room for toys and tools, or a place to entertain year-round, this one-of-a-kind property delivers it all. Time to make this serene escape yours
Contact an agent
Home facts
- Year built:1970
- Listing Id #:2542375
- Added:126 day(s) ago
- Updated:July 14, 2025 at 07:41 AM
Rooms and interior
- Bedrooms:3
- Total bathrooms:3
- Full bathrooms:2
- Half bathrooms:1
- Living area:3,296 sq. ft.
Heating and cooling
- Cooling:Electric
Structure and exterior
- Roof:Composition
- Year built:1970
- Building area:3,296 sq. ft.
Schools
- High school:Lathrop
- Middle school:Lathrop
- Elementary school:Lathrop
Utilities
- Water:City/Public
- Sewer:Grinder Pump, Septic Tank
Finances and disclosures
- Price:$475,000
- Price per sq. ft.:$144.11
New listings near 6759 SE Downing Road
- New
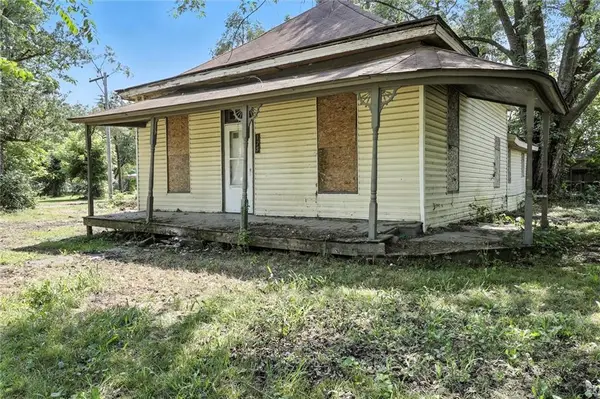 $53,000Active2 beds 1 baths1,144 sq. ft.
$53,000Active2 beds 1 baths1,144 sq. ft.175 W 3rd Street, Holt, MO 64048
MLS# 2568402Listed by: EXP REALTY LLC 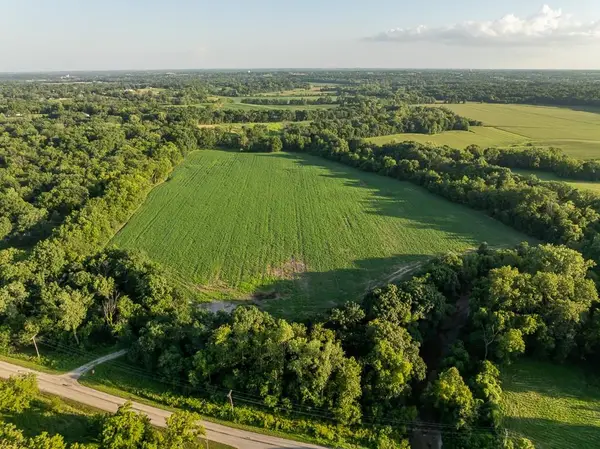 $884,900Active0 Acres
$884,900Active0 AcresTBD 188th Street N/a, Holt, MO 64048
MLS# 2566893Listed by: MIDWEST LAND GROUP $1,300,000Active6 beds 5 baths4,463 sq. ft.
$1,300,000Active6 beds 5 baths4,463 sq. ft.7580 SE King Road, Holt, MO 64048
MLS# 2566037Listed by: MO-KAN VETERAN REALTY LLC $210,000Active2 beds 1 baths980 sq. ft.
$210,000Active2 beds 1 baths980 sq. ft.7129 Cannon Ball Road, Holt, MO 64048
MLS# 2565626Listed by: KELLER WILLIAMS KC NORTH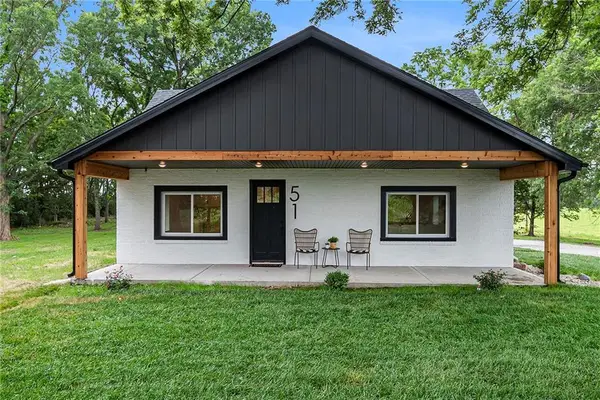 $836,000Active4 beds 4 baths2,930 sq. ft.
$836,000Active4 beds 4 baths2,930 sq. ft.52 SE 208th Street, Holt, MO 64048
MLS# 2566339Listed by: SHOW-ME REAL ESTATE $497,000Pending2 beds 2 baths900 sq. ft.
$497,000Pending2 beds 2 baths900 sq. ft.17801 State Route 33 N/a, Holt, MO 64048
MLS# 2563245Listed by: KELLER WILLIAMS KC NORTH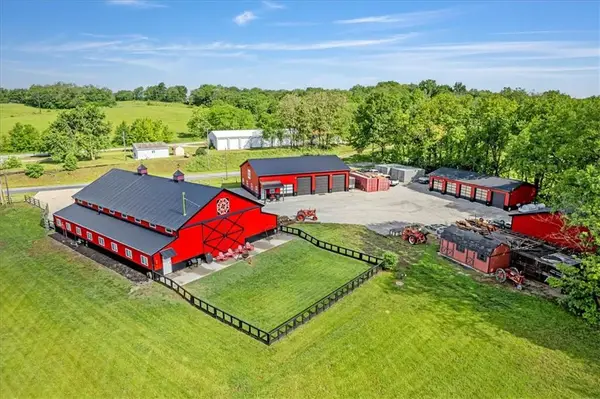 $2,000,000Active3 beds 5 baths9,500 sq. ft.
$2,000,000Active3 beds 5 baths9,500 sq. ft.7621 SE Cannonball Road, Holt, MO 64048
MLS# 2563052Listed by: TURN KEY REALTY LLC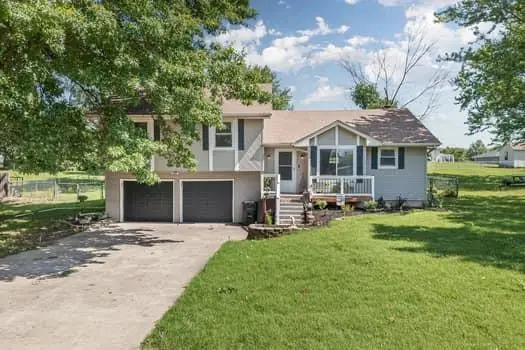 $249,900Pending3 beds 3 baths1,792 sq. ft.
$249,900Pending3 beds 3 baths1,792 sq. ft.650 Walnut Place, Holt, MO 64048
MLS# 2560026Listed by: TOP LINE REALTY LLC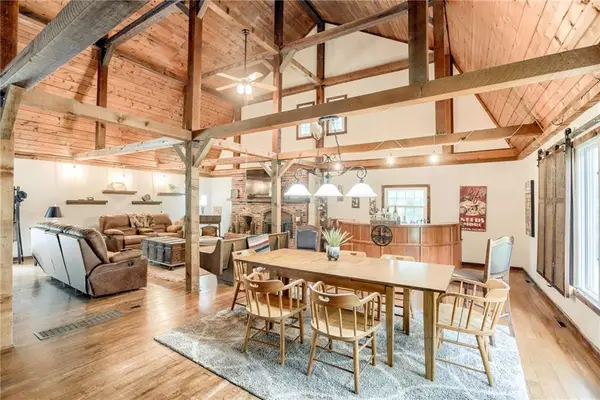 $435,000Active4 beds 3 baths4,600 sq. ft.
$435,000Active4 beds 3 baths4,600 sq. ft.19319 Old Bb Highway, Holt, MO 64048
MLS# 2555967Listed by: NEXTHOME VIBE REAL ESTATE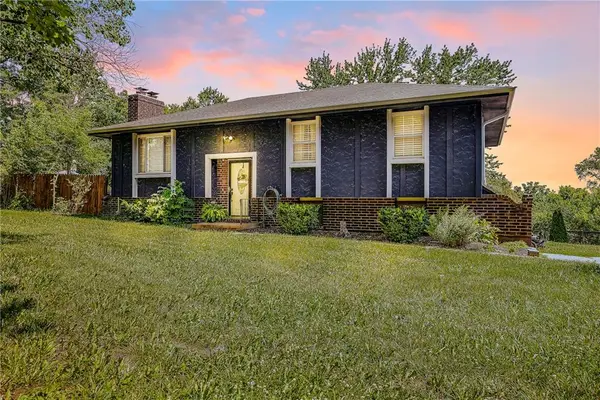 $299,000Pending3 beds 3 baths1,936 sq. ft.
$299,000Pending3 beds 3 baths1,936 sq. ft.4252 SE Valleyview Lane, Holt, MO 64048
MLS# 2559048Listed by: PREMIUM REALTY GROUP LLC
