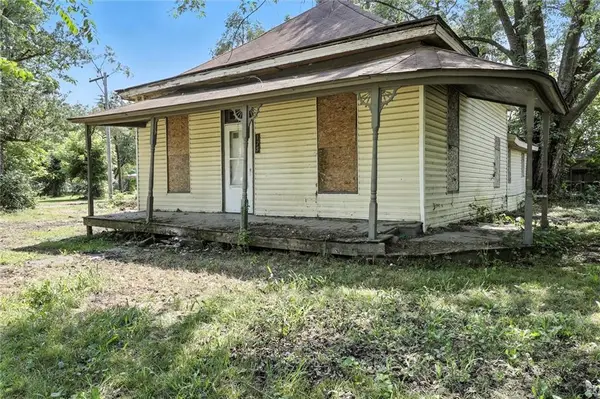7191 SE Downing Road, Holt, MO 64048
Local realty services provided by:ERA McClain Brothers
7191 SE Downing Road,Holt, MO 64048
$535,000
- 4 Beds
- 5 Baths
- 2,395 sq. ft.
- Single family
- Active
Listed by: plains paris team, patrick connery
Office: keller williams kc north
MLS#:2555475
Source:Bay East, CCAR, bridgeMLS
Price summary
- Price:$535,000
- Price per sq. ft.:$223.38
About this home
Welcome to your private oasis on 5 sprawling acres of picturesque countryside, offering breathtaking wide-open views and endless opportunities for outdoor living, relaxation, and entertainment. This beautifully maintained 2002-built home blends comfort and elegance, starting with the spacious living room with soaring vaulted ceilings, a cozy stone fireplace, perfect for gathering with loved ones. Adjacent is the inviting dining room, ideal for hosting memorable meals and seamlessly flowing into the heart of the home. The home features an impressive 30x50-foot outbuilding, providing ample space for workshops, storage, hobbies, or vehicle and equipment housing—truly a versatile addition for any lifestyle. Inside, enjoy a light-filled sitting area perfect for quiet mornings, a well-equipped kitchen with pantry, and four spacious bedrooms including a generous primary suite on the main level. The home also boasts a large basement that's already studded and drywalled, offering potential for customization. Additional amenities include a three-car attached garage, covered patio and deck for outdoor enjoyment, and the serenity of rural living just minutes from conveniences.
Escape the hustle and embrace peaceful country charm in this vibrant retreat—your slice of paradise awaits!
Contact an agent
Home facts
- Year built:2002
- Listing ID #:2555475
- Added:287 day(s) ago
- Updated:February 12, 2026 at 01:33 PM
Rooms and interior
- Bedrooms:4
- Total bathrooms:5
- Full bathrooms:4
- Half bathrooms:1
- Living area:2,395 sq. ft.
Heating and cooling
- Cooling:Electric
- Heating:Forced Air Gas, Propane Gas
Structure and exterior
- Roof:Composition
- Year built:2002
- Building area:2,395 sq. ft.
Schools
- High school:Lathrop
- Middle school:Lathrop
- Elementary school:Lathrop
Utilities
- Water:Private
- Sewer:Septic Tank
Finances and disclosures
- Price:$535,000
- Price per sq. ft.:$223.38


