1104 N Viking Drive, Independence, MO 64056
Local realty services provided by:ERA McClain Brothers
1104 N Viking Drive,Independence, MO 64056
$270,000
- 3 Beds
- 3 Baths
- 1,840 sq. ft.
- Single family
- Pending
Listed by:kimberly killian
Office:realty platinum professionals
MLS#:2563100
Source:MOKS_HL
Price summary
- Price:$270,000
- Price per sq. ft.:$146.74
About this home
Unique Split-Level Gem Backing to Trees – Loaded with Charm & Space...Welcome to a one-of-a-kind home that blends comfort, character, and functionality. This stylish split-level beauty features 3 spacious bedrooms, 2.5 bathrooms, and a finished walkout basement—perfect for extra living space, a recreation room, media room, or whatever suits your lifestyle.
Inside, you'll find vinyl plank flooring, accented walls, vaulted ceilings, and a cozy wood-burning fireplace with gas start. The kitchen offers both style and convenience with the laundry room located just off to the side. All appliances stay, including both refrigerators, washer, and dryer. The primary suite is a true retreat featuring a wood accent wall, double vanity, soaking tub, and separate shower. Step outside to enjoy the large fenced backyard that backs to mature trees, offering space to relax or entertain. Enjoy a spacious deck, patio, separate dog run, storage shed, and a chicken coop—ideal for hobby farmers or animal lovers. This home offers incredible flexibility and endless potential. Don’t miss your opportunity to own this unique property—schedule your showing today!
Contact an agent
Home facts
- Year built:1999
- Listing ID #:2563100
- Added:61 day(s) ago
- Updated:September 16, 2025 at 01:05 PM
Rooms and interior
- Bedrooms:3
- Total bathrooms:3
- Full bathrooms:2
- Half bathrooms:1
- Living area:1,840 sq. ft.
Heating and cooling
- Cooling:Attic Fan, Electric
- Heating:Forced Air Gas, Natural Gas
Structure and exterior
- Roof:Composition
- Year built:1999
- Building area:1,840 sq. ft.
Schools
- High school:Fort Osage
Utilities
- Water:City/Public
- Sewer:Public Sewer
Finances and disclosures
- Price:$270,000
- Price per sq. ft.:$146.74
New listings near 1104 N Viking Drive
- New
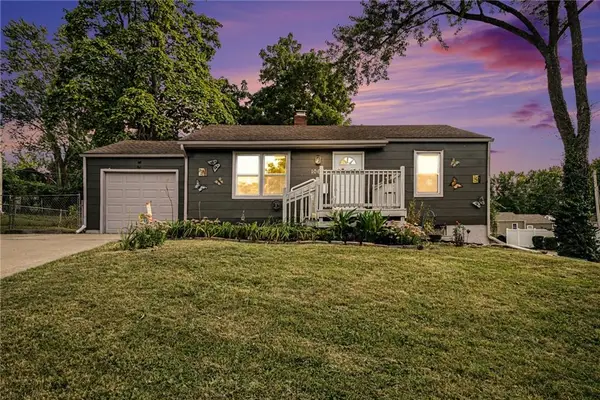 $163,000Active2 beds 1 baths768 sq. ft.
$163,000Active2 beds 1 baths768 sq. ft.10601 E 27th Terrace S, Independence, MO 64052
MLS# 2575710Listed by: 1ST CLASS REAL ESTATE KC - New
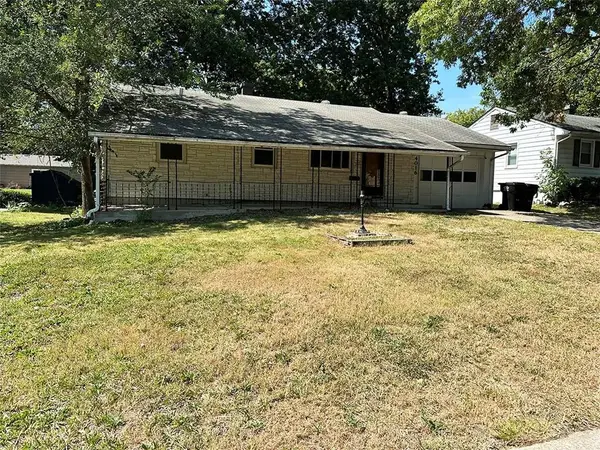 $144,900Active3 beds 1 baths864 sq. ft.
$144,900Active3 beds 1 baths864 sq. ft.4016 S Spring Street, Independence, MO 64055
MLS# 2575486Listed by: EXP REALTY LLC - New
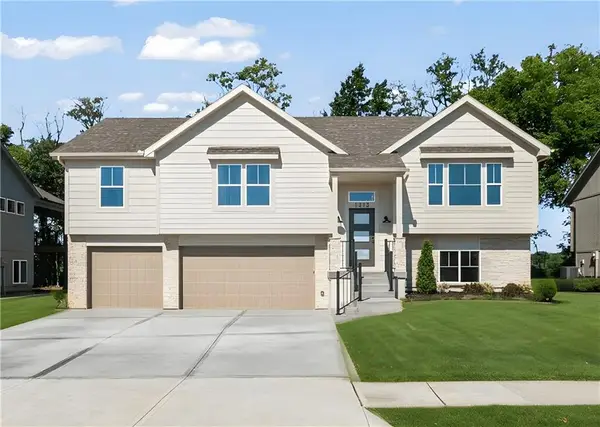 $385,900Active4 beds 3 baths2,036 sq. ft.
$385,900Active4 beds 3 baths2,036 sq. ft.1312 N Holland Drive, Independence, MO 64056
MLS# 2575834Listed by: FOUR SEASONS REAL ESTATE LLC - New
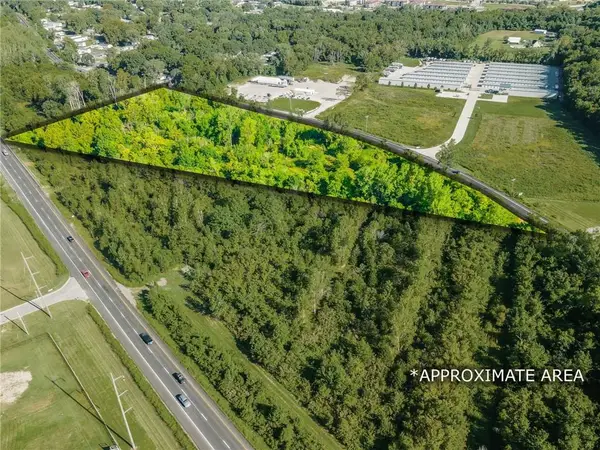 $350,000Active0 Acres
$350,000Active0 Acres20301-20401 E Us 40 Highway, Independence, MO 64015
MLS# 2569723Listed by: CHARTWELL REALTY LLC 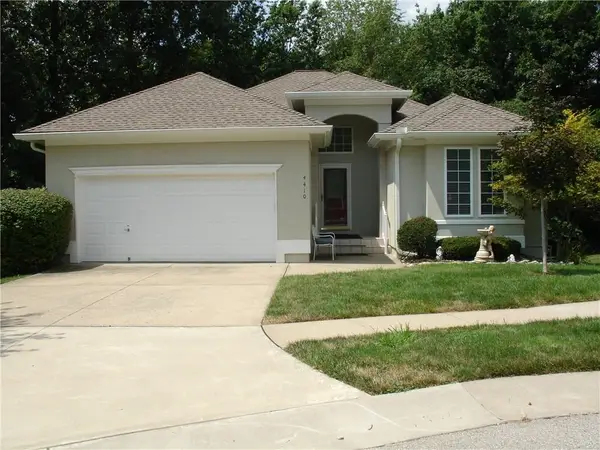 $360,000Active4 beds 3 baths3,632 sq. ft.
$360,000Active4 beds 3 baths3,632 sq. ft.4410 S Atherton Court, Independence, MO 64055
MLS# 2568332Listed by: CHARTWELL REALTY LLC- New
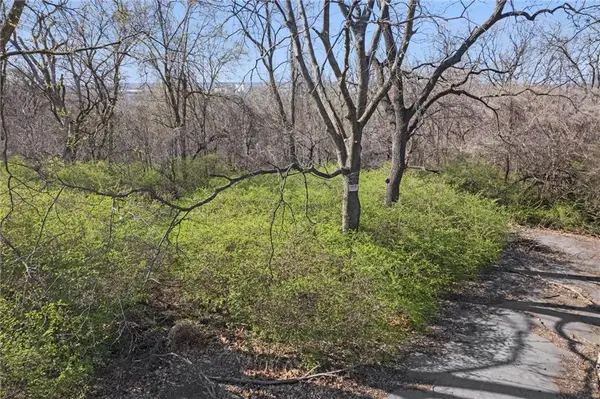 $17,000Active0 Acres
$17,000Active0 AcresAddress Withheld By Seller, Independence, MO 64053
MLS# 2537787Listed by: KW KANSAS CITY METRO - New
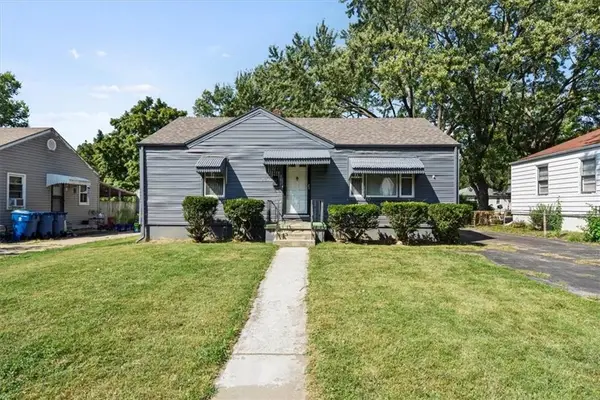 $150,000Active2 beds 1 baths864 sq. ft.
$150,000Active2 beds 1 baths864 sq. ft.2024 S Northern Boulevard, Independence, MO 64052
MLS# 2575602Listed by: KELLER WILLIAMS REALTY PARTNERS INC. 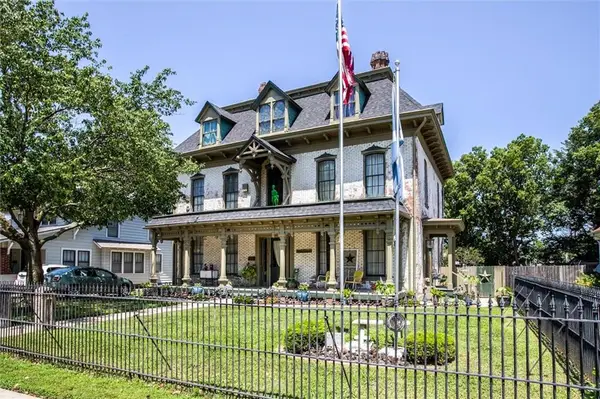 $425,000Active9 beds 4 baths5,166 sq. ft.
$425,000Active9 beds 4 baths5,166 sq. ft.522 W Maple Avenue, Independence, MO 64050
MLS# 2566244Listed by: KELLER WILLIAMS PLATINUM PRTNR- New
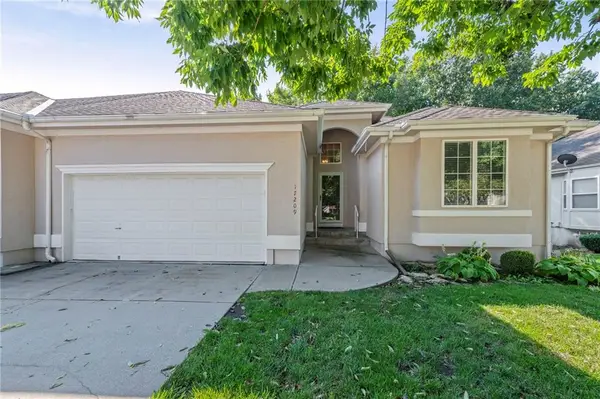 $315,000Active2 beds 2 baths1,988 sq. ft.
$315,000Active2 beds 2 baths1,988 sq. ft.17209 E 44th St Ct S N/a, Independence, MO 64055
MLS# 2575388Listed by: JUNCTURE - New
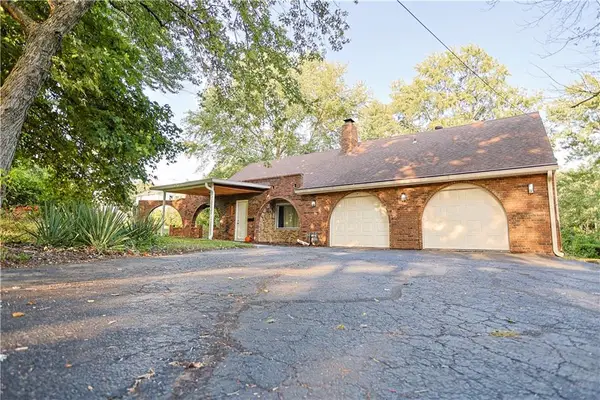 Listed by ERA$349,500Active5 beds 3 baths2,786 sq. ft.
Listed by ERA$349,500Active5 beds 3 baths2,786 sq. ft.1425 & 1429 S Kings Highway, Independence, MO 64055
MLS# 2575338Listed by: ERA MCCLAIN BROTHERS
