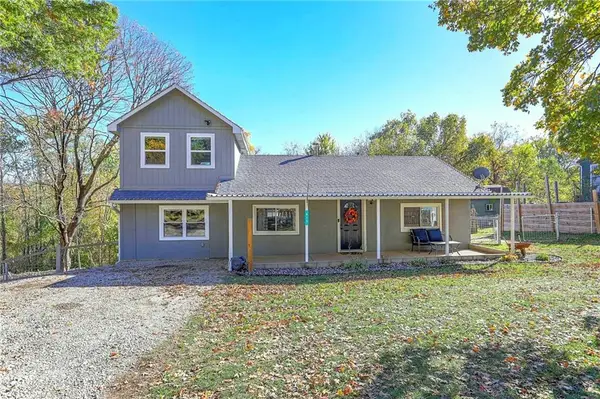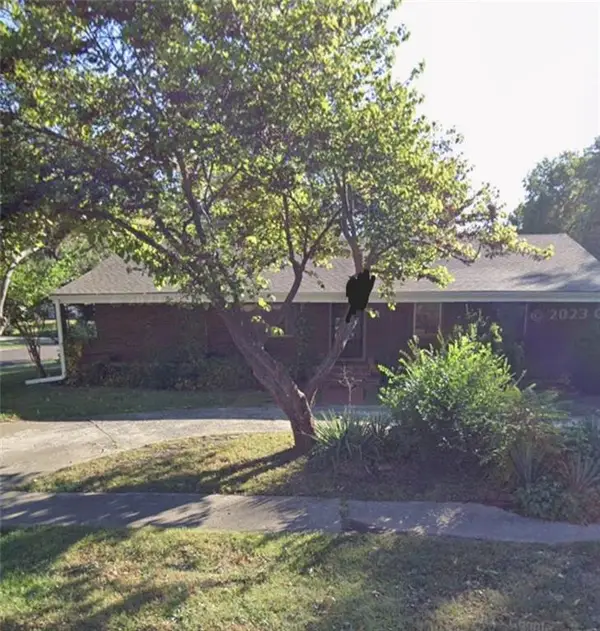1208 N Holland Drive, Independence, MO 64056
Local realty services provided by:ERA High Pointe Realty
Listed by: josh terry, rob ellerman team
Office: reecenichols - lees summit
MLS#:2572521
Source:MOKS_HL
Price summary
- Price:$415,000
- Price per sq. ft.:$145.87
- Monthly HOA dues:$12.5
About this home
Nestled in the desirable Timber Creek Ranch subdivision and within the Fort Osage School District, this beautiful 5-bedroom, 3.5-bath 1.5-story is a stunner. From the moment you step inside, you’ll notice thoughtful details and inviting features designed for both daily living and entertaining.
The main level showcases warm wood flooring, a private office, and a stunning great room highlighted by a cathedral-style beamed ceiling, custom built-ins, and a cozy wood-burning stove framed by a tiled mantle. The kitchen is both stylish and functional with painted cabinets, granite countertops, a walk-in pantry, and plenty of room for gathering around the table.
The primary suite on the main floor is truly a retreat. It includes an attached laundry room for convenience, a spacious walk-in closet, and a spa-like bath featuring a custom double vanity, large jacuzzi tub, and separate shower.
Upstairs, you’ll find three bedrooms—one with its own private bath and the other two sharing a Jack & Jill bath—each with walk-in closets for plenty of storage. A second laundry room on this level adds to the home’s thoughtful design.
The interior has been freshly painted, giving the home a clean and move-in-ready feel. Downstairs, the unfinished basement provides endless possibilities with two egress windows and plumbing stubbed for a future bathroom.
Step outside to enjoy the fenced backyard, complete with an irrigation system to keep your lawn green and lush. The 2-car garage offers convenience and additional storage.
With its spacious layout, quality finishes, and location in Timber Creek Ranch, this home checks all the boxes.
Contact an agent
Home facts
- Year built:2015
- Listing ID #:2572521
- Added:66 day(s) ago
- Updated:November 11, 2025 at 09:09 AM
Rooms and interior
- Bedrooms:5
- Total bathrooms:4
- Full bathrooms:3
- Half bathrooms:1
- Living area:2,845 sq. ft.
Heating and cooling
- Cooling:Electric, Zoned
- Heating:Natural Gas
Structure and exterior
- Roof:Composition
- Year built:2015
- Building area:2,845 sq. ft.
Schools
- High school:Fort Osage
Utilities
- Water:City/Public
- Sewer:Public Sewer
Finances and disclosures
- Price:$415,000
- Price per sq. ft.:$145.87
New listings near 1208 N Holland Drive
- New
 $195,000Active4 beds 2 baths1,200 sq. ft.
$195,000Active4 beds 2 baths1,200 sq. ft.2402 N Liberty Street, Independence, MO 64050
MLS# 2587128Listed by: GREATER KANSAS CITY REALTY - New
 $140,000Active2 beds 1 baths658 sq. ft.
$140,000Active2 beds 1 baths658 sq. ft.1009 S Pope Avenue, Independence, MO 64050
MLS# 2586925Listed by: UNITED REAL ESTATE KANSAS CITY - New
 $260,000Active2 beds 2 baths1,628 sq. ft.
$260,000Active2 beds 2 baths1,628 sq. ft.4322 S Milton Drive, Independence, MO 64055
MLS# 2586922Listed by: HOMESMART LEGACY  $250,000Active3 beds 2 baths1,330 sq. ft.
$250,000Active3 beds 2 baths1,330 sq. ft.915 Dickinson Road, Independence, MO 64050
MLS# 2583786Listed by: SHANKS REAL ESTATE LLC $350,000Active3 beds 3 baths2,099 sq. ft.
$350,000Active3 beds 3 baths2,099 sq. ft.3210 S Crysler Avenue, Independence, MO 64055
MLS# 2578505Listed by: PLATINUM REALTY LLC $140,000Pending3 beds 1 baths1,396 sq. ft.
$140,000Pending3 beds 1 baths1,396 sq. ft.1117 N Swope Drive, Independence, MO 64056
MLS# 2586869Listed by: RE/MAX HERITAGE- New
 $350,000Active2 beds 3 baths1,949 sq. ft.
$350,000Active2 beds 3 baths1,949 sq. ft.17305 E 52nd Street, Independence, MO 64055
MLS# 2585127Listed by: CHOSEN REALTY LLC  $177,000Pending3 beds 1 baths1,198 sq. ft.
$177,000Pending3 beds 1 baths1,198 sq. ft.1400 S Kings Highway, Independence, MO 64055
MLS# 2585030Listed by: REECENICHOLS - LEES SUMMIT- New
 $230,000Active3 beds 3 baths1,297 sq. ft.
$230,000Active3 beds 3 baths1,297 sq. ft.806 N Mohawk Avenue, Independence, MO 64056
MLS# 2586807Listed by: REECENICHOLS - LEES SUMMIT - New
 $285,000Active3 beds 2 baths1,796 sq. ft.
$285,000Active3 beds 2 baths1,796 sq. ft.3219 S Vest Avenue, Independence, MO 64055
MLS# 2586788Listed by: EXP REALTY LLC
