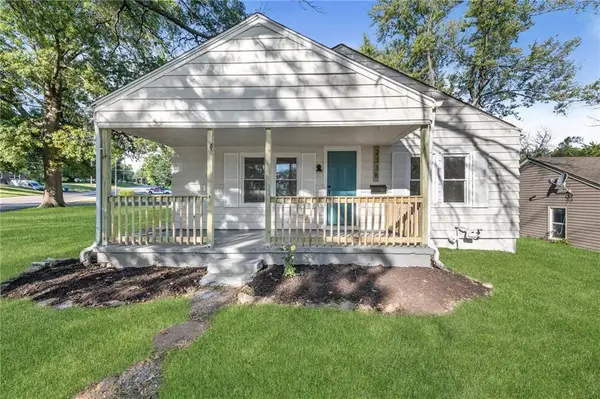12800 E 38th Street S, Independence, MO 64055
Local realty services provided by:ERA High Pointe Realty
Listed by:cathy cooper
Office:platinum realty llc.
MLS#:2568301
Source:MOKS_HL
Price summary
- Price:$385,000
- Price per sq. ft.:$155.18
About this home
The ultimate year-round retreat right in Kansas City! Summers are made for fun in the backyard oasis featuring an inground pool with slide, spacious deck, patio, outdoor fireplace, and all pool furniture included. Fall and football season is here and the lower level transforms into the perfect game-day headquarters with its own kitchen, bar, and plenty of space for family and friends. This home offers 4 bedrooms, 4.5 baths, two main-floor living areas, a formal dining room (or ideal office), and a bright breakfast nook. Step outside from the kitchen or living room onto the steel-framed deck—perfect for grilling and gatherings. Main-floor laundry adds everyday convenience. Upstairs, two oversized bedrooms share a full bath and bonus storage room with attic access, creating a great setup for teens, guests, or extended family. The primary suite provides serene views of the neighbor’s pond where swans, eagles, and wildlife visit year-round. The partially finished basement adds flexibility with a full bath, kitchenette, abundant storage, and space for another bedroom. Whether you need room for multi-generational living, a homeschool setup, or simply space to spread out, this home delivers. Nestled on a quiet cul-de-sac in a sidewalk-lined neighborhood, it’s perfect for evening strolls and a welcoming sense of community. Don’t miss this incredible opportunity!
Contact an agent
Home facts
- Year built:1967
- Listing ID #:2568301
- Added:45 day(s) ago
- Updated:October 02, 2025 at 08:45 PM
Rooms and interior
- Bedrooms:4
- Total bathrooms:5
- Full bathrooms:4
- Half bathrooms:1
- Living area:2,481 sq. ft.
Heating and cooling
- Cooling:Attic Fan, Electric
- Heating:Forced Air Gas
Structure and exterior
- Roof:Composition
- Year built:1967
- Building area:2,481 sq. ft.
Schools
- High school:Truman
- Middle school:Bridger
- Elementary school:Luff
Utilities
- Water:City/Public
- Sewer:Public Sewer
Finances and disclosures
- Price:$385,000
- Price per sq. ft.:$155.18
New listings near 12800 E 38th Street S
 $245,000Active3 beds 2 baths1,392 sq. ft.
$245,000Active3 beds 2 baths1,392 sq. ft.15307 E 44th Terrace S, Independence, MO 64055
MLS# 2562287Listed by: REECENICHOLS - EASTLAND- New
 $139,000Active3 beds 1 baths816 sq. ft.
$139,000Active3 beds 1 baths816 sq. ft.721 N Rogers Street, Independence, MO 64050
MLS# 2578751Listed by: LOCAL AGENT - New
 $320,000Active2 beds 3 baths1,605 sq. ft.
$320,000Active2 beds 3 baths1,605 sq. ft.3609 S Bolger Court, Independence, MO 64055
MLS# 2578827Listed by: PLATINUM REALTY LLC  $39,000Active0 Acres
$39,000Active0 AcresWillis-crisp Avenue, Independence, MO 64053
MLS# 2557576Listed by: RE/MAX PREMIER PROPERTIES- Open Sat, 10am to 12pmNew
 $190,000Active3 beds 1 baths1,680 sq. ft.
$190,000Active3 beds 1 baths1,680 sq. ft.17008 E Salisbury Road, Independence, MO 64056
MLS# 2575920Listed by: CHARTWELL REALTY LLC - New
 $264,900Active4 beds 2 baths2,128 sq. ft.
$264,900Active4 beds 2 baths2,128 sq. ft.18901 E 6th Street N, Independence, MO 64056
MLS# 2578444Listed by: WARDELL & HOLMES REAL ESTATE - New
 $320,000Active-- beds -- baths
$320,000Active-- beds -- baths1312 N Main Street, Independence, MO 64050
MLS# 2578052Listed by: PLATINUM REALTY LLC - New
 $229,000Active4 beds 2 baths1,507 sq. ft.
$229,000Active4 beds 2 baths1,507 sq. ft.2338 S Hall Road, Independence, MO 64052
MLS# 2578216Listed by: VIDCOR LLC - New
 $190,000Active3 beds 2 baths1,360 sq. ft.
$190,000Active3 beds 2 baths1,360 sq. ft.2820 Berry Lane, Independence, MO 64057
MLS# 2578128Listed by: REECENICHOLS - EASTLAND  $550,000Active4 beds 5 baths4,829 sq. ft.
$550,000Active4 beds 5 baths4,829 sq. ft.25609 E 31st Terrace, Blue Springs, MO 64015
MLS# 2575839Listed by: REECENICHOLS - LEES SUMMIT
