1320 N Holland Court, Independence, MO 64056
Local realty services provided by:ERA High Pointe Realty
1320 N Holland Court,Independence, MO 64056
$375,000
- 3 Beds
- 2 Baths
- 1,613 sq. ft.
- Single family
- Active
Listed by: the carter group, chris carter
Office: keller williams platinum prtnr
MLS#:2574634
Source:Bay East, CCAR, bridgeMLS
Price summary
- Price:$375,000
- Price per sq. ft.:$232.49
- Monthly HOA dues:$12.5
About this home
SPECIAL BELOW MARKET RATE FINANCING AVAILABLE for a Limited Time! It's so low, that we can't post it here. Call the listing agent for details. Move right in and start enjoying this brand-new home from Foushee Homes, known for quality craftsmanship and thoughtful design. READY FOR IMMEDIATE OCCUPANCY, this property backs to beautiful trees, offering privacy and a serene view. Step inside to a wide, welcoming entry that opens to a bright, airy floor plan. The kitchen is the heart of the home, featuring a massive walk-in pantry, oversized island, and stylish finishes—perfect for everyday living and entertaining. The great room is anchored by a cozy fireplace, creating a warm gathering space. The main level offers large secondary bedrooms and a spacious primary suite with a walk-in closet designed for organization. Downstairs, the daylight basement is ready to be finished to your taste—whether you envision a recreation room, home theater, or gym. Enjoy outdoor living year-round on the covered deck, ideal for grilling, relaxing, or watching the seasons change against the wooded backdrop. This home blends convenience, comfort, and quality—everything you’re looking for in your next move. NOTE: Google maps may NOT take you to the right address. Follow the directions in MLS.
Contact an agent
Home facts
- Year built:2025
- Listing ID #:2574634
- Added:372 day(s) ago
- Updated:February 12, 2026 at 11:33 PM
Rooms and interior
- Bedrooms:3
- Total bathrooms:2
- Full bathrooms:2
- Living area:1,613 sq. ft.
Heating and cooling
- Cooling:Electric
- Heating:Forced Air Gas
Structure and exterior
- Roof:Composition
- Year built:2025
- Building area:1,613 sq. ft.
Schools
- High school:Fort Osage
- Middle school:Osage Trail
- Elementary school:Indian Trails
Utilities
- Water:City/Public
- Sewer:Public Sewer
Finances and disclosures
- Price:$375,000
- Price per sq. ft.:$232.49
New listings near 1320 N Holland Court
- New
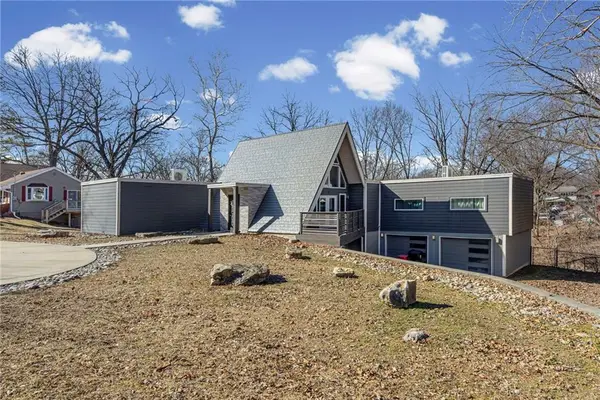 $375,000Active4 beds 4 baths3,260 sq. ft.
$375,000Active4 beds 4 baths3,260 sq. ft.2804 S Whitney Road, Independence, MO 64057
MLS# 2601577Listed by: KELLER WILLIAMS KC NORTH - New
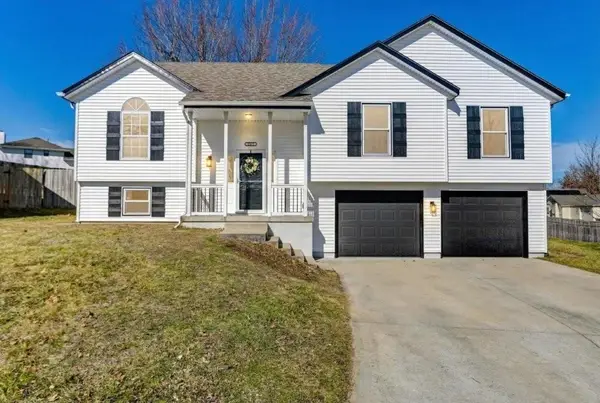 $374,000Active3 beds 3 baths1,480 sq. ft.
$374,000Active3 beds 3 baths1,480 sq. ft.1131 N Mohican Court, Independence, MO 64056
MLS# 2601503Listed by: REALTY PROFESSIONALS HEARTLAND - New
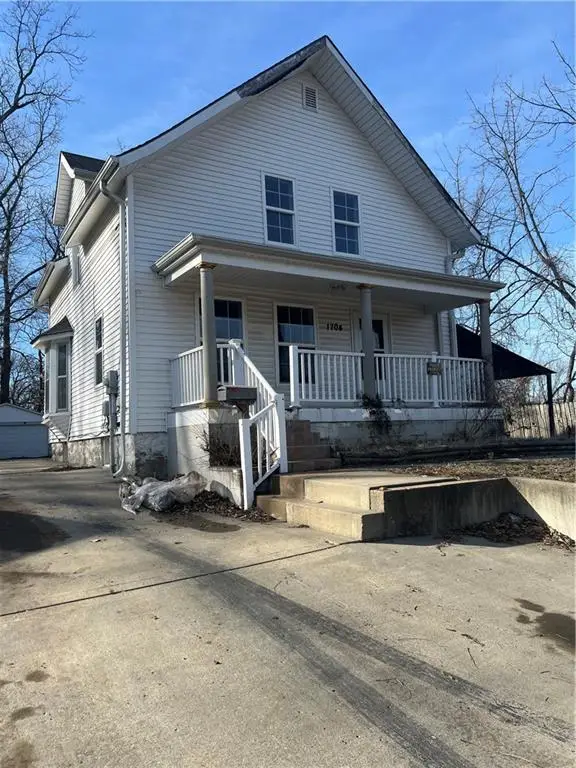 $110,000Active4 beds 2 baths1,800 sq. ft.
$110,000Active4 beds 2 baths1,800 sq. ft.1704 S Scott Avenue, Independence, MO 64052
MLS# 2601511Listed by: REECENICHOLS-KCN 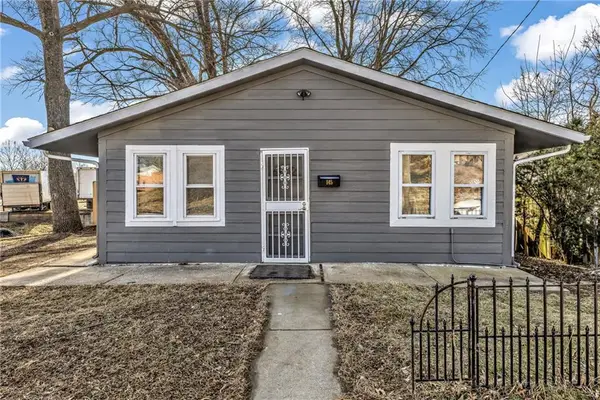 $140,000Active2 beds 2 baths975 sq. ft.
$140,000Active2 beds 2 baths975 sq. ft.145 E Farmer Street, Independence, MO 64050
MLS# 2595089Listed by: REECENICHOLS - PARKVILLE- New
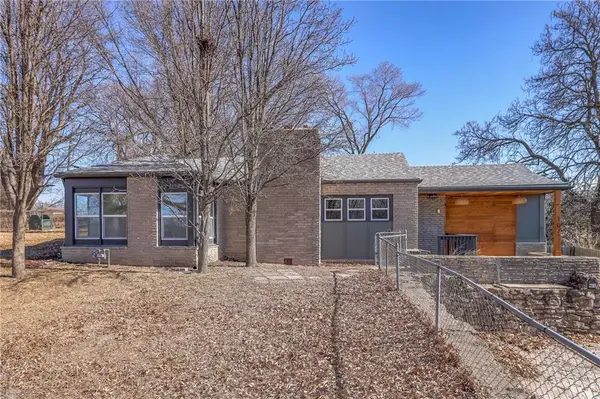 $199,900Active3 beds 2 baths1,342 sq. ft.
$199,900Active3 beds 2 baths1,342 sq. ft.107 S Claremont Avenue, Independence, MO 64054
MLS# 2601409Listed by: COMPASS REALTY GROUP - New
 $99,000Active3 beds 1 baths990 sq. ft.
$99,000Active3 beds 1 baths990 sq. ft.578 S Oxford Avenue, Independence, MO 64053
MLS# 2601385Listed by: KW KANSAS CITY METRO 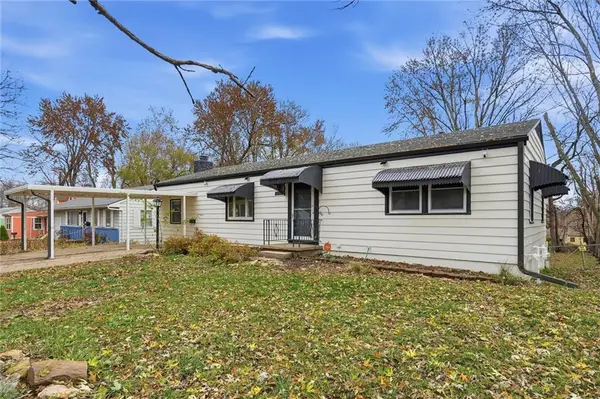 $245,000Pending3 beds 2 baths2,100 sq. ft.
$245,000Pending3 beds 2 baths2,100 sq. ft.2929 S Northern Boulevard, Independence, MO 64052
MLS# 2589327Listed by: REAL BROKER, LLC- New
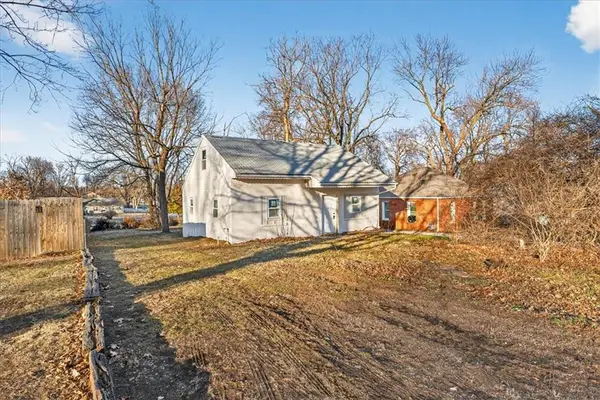 $99,000Active2 beds 1 baths1,020 sq. ft.
$99,000Active2 beds 1 baths1,020 sq. ft.914 E South Avenue, Independence, MO 64050
MLS# 2601353Listed by: REECENICHOLS- LEAWOOD TOWN CENTER - New
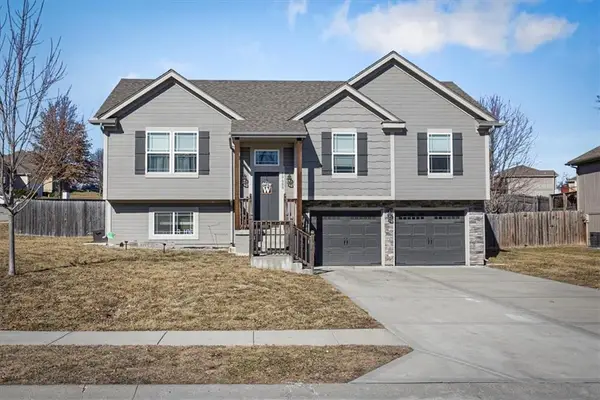 $330,000Active3 beds 3 baths2,400 sq. ft.
$330,000Active3 beds 3 baths2,400 sq. ft.19600 E 11th Terrace N, Independence, MO 64056
MLS# 2601102Listed by: PLATINUM REALTY LLC - New
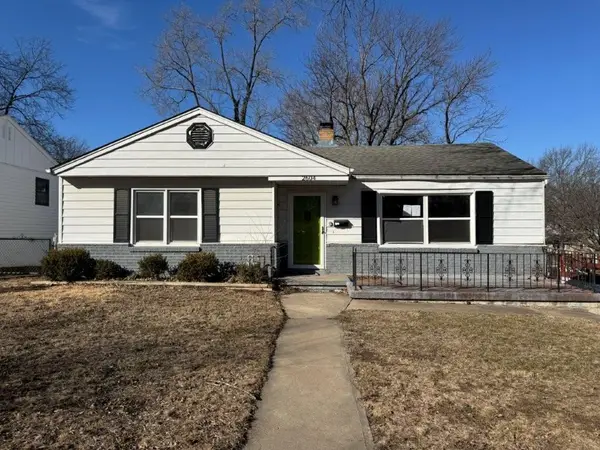 $120,000Active3 beds 1 baths1,205 sq. ft.
$120,000Active3 beds 1 baths1,205 sq. ft.2604 S Northern Boulevard, Independence, MO 64052
MLS# 2601338Listed by: REALTY PROFESSIONALS HEARTLAND

