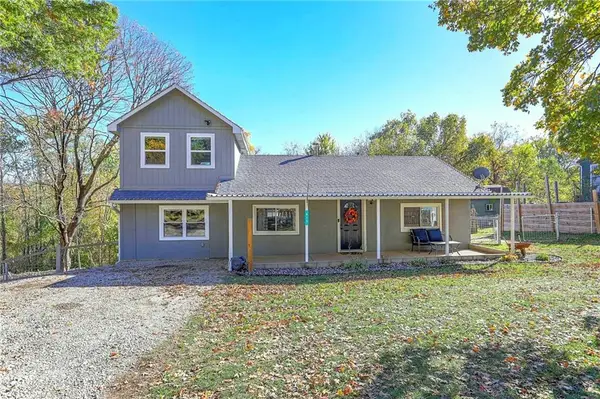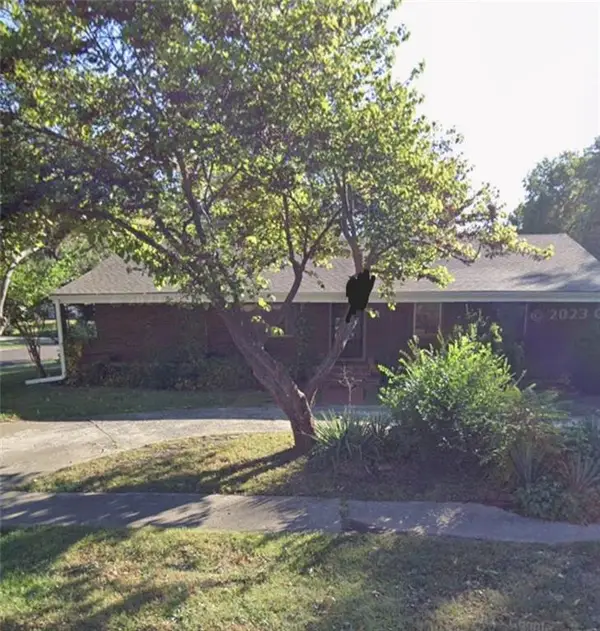14121 E 39th Street S, Independence, MO 64055
Local realty services provided by:ERA High Pointe Realty
14121 E 39th Street S,Independence, MO 64055
$259,000
- 3 Beds
- 2 Baths
- 1,134 sq. ft.
- Single family
- Active
Listed by: jenna pearce
Office: grit real estate llc.
MLS#:2566379
Source:MOKS_HL
Price summary
- Price:$259,000
- Price per sq. ft.:$228.4
About this home
Move-In Ready & Well-Maintained! This home features major updates and thoughtful enhancements for comfort and peace of mind, including a basement waterproofing system (installed in 2000) with a new sump pump, new basement sliding windows that bring in natural light, and serviced sewer lines and drains. The A/C, replaced just four years ago, and gas heating, serviced last fall, ensure comfort. Laundry hookups are in the basement, and a 220V outlet in the garage allows for moving laundry upstairs. The electrical system has been upgraded with a new 200-amp service wired to code by a master electrician. Safety is enhanced with a security alarm (located in the upstairs closet) and outdoor cameras. Modern appliances, an attic fan, plush carpeting, and elegant porcelain tile in all upstairs walk areas add to the appeal. The garage features a new opener with two remotes for easy access. The fenced yard includes a wooden storage shed, and the concrete back patio with a built-in fire pit is perfect for entertaining. Upstairs, there is a full bath plus a convenient half bath between bedrooms. This three-bedroom, one-and-a-half-bath home is ready to be your new residence.
Contact an agent
Home facts
- Year built:1956
- Listing ID #:2566379
- Added:100 day(s) ago
- Updated:November 11, 2025 at 03:22 PM
Rooms and interior
- Bedrooms:3
- Total bathrooms:2
- Full bathrooms:1
- Half bathrooms:1
- Living area:1,134 sq. ft.
Heating and cooling
- Cooling:Attic Fan, Electric
- Heating:Forced Air Gas
Structure and exterior
- Roof:Composition
- Year built:1956
- Building area:1,134 sq. ft.
Schools
- High school:Truman
- Middle school:Bridger
- Elementary school:Sycamore Hills
Utilities
- Water:City/Public - Verify
- Sewer:Public Sewer
Finances and disclosures
- Price:$259,000
- Price per sq. ft.:$228.4
New listings near 14121 E 39th Street S
- New
 $195,000Active4 beds 2 baths1,200 sq. ft.
$195,000Active4 beds 2 baths1,200 sq. ft.2402 N Liberty Street, Independence, MO 64050
MLS# 2587128Listed by: GREATER KANSAS CITY REALTY - New
 $140,000Active2 beds 1 baths658 sq. ft.
$140,000Active2 beds 1 baths658 sq. ft.1009 S Pope Avenue, Independence, MO 64050
MLS# 2586925Listed by: UNITED REAL ESTATE KANSAS CITY - New
 $260,000Active2 beds 2 baths1,628 sq. ft.
$260,000Active2 beds 2 baths1,628 sq. ft.4322 S Milton Drive, Independence, MO 64055
MLS# 2586922Listed by: HOMESMART LEGACY  $250,000Active3 beds 2 baths1,330 sq. ft.
$250,000Active3 beds 2 baths1,330 sq. ft.915 Dickinson Road, Independence, MO 64050
MLS# 2583786Listed by: SHANKS REAL ESTATE LLC $350,000Active3 beds 3 baths2,099 sq. ft.
$350,000Active3 beds 3 baths2,099 sq. ft.3210 S Crysler Avenue, Independence, MO 64055
MLS# 2578505Listed by: PLATINUM REALTY LLC $140,000Pending3 beds 1 baths1,396 sq. ft.
$140,000Pending3 beds 1 baths1,396 sq. ft.1117 N Swope Drive, Independence, MO 64056
MLS# 2586869Listed by: RE/MAX HERITAGE- New
 $350,000Active2 beds 3 baths1,949 sq. ft.
$350,000Active2 beds 3 baths1,949 sq. ft.17305 E 52nd Street, Independence, MO 64055
MLS# 2585127Listed by: CHOSEN REALTY LLC  $177,000Pending3 beds 1 baths1,198 sq. ft.
$177,000Pending3 beds 1 baths1,198 sq. ft.1400 S Kings Highway, Independence, MO 64055
MLS# 2585030Listed by: REECENICHOLS - LEES SUMMIT- New
 $230,000Active3 beds 3 baths1,297 sq. ft.
$230,000Active3 beds 3 baths1,297 sq. ft.806 N Mohawk Avenue, Independence, MO 64056
MLS# 2586807Listed by: REECENICHOLS - LEES SUMMIT - New
 $285,000Active3 beds 2 baths1,796 sq. ft.
$285,000Active3 beds 2 baths1,796 sq. ft.3219 S Vest Avenue, Independence, MO 64055
MLS# 2586788Listed by: EXP REALTY LLC
