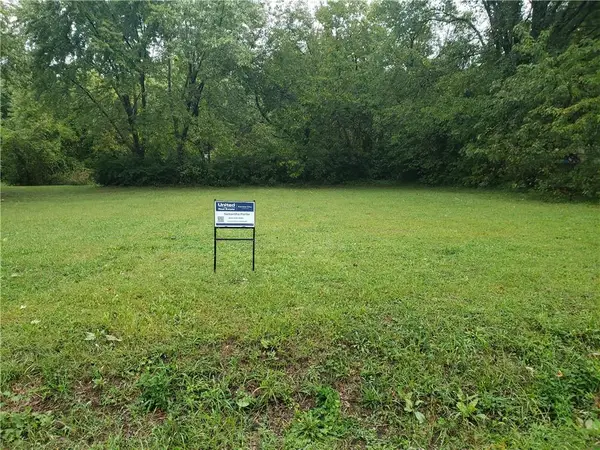14509 E 36th Street, Independence, MO 64055
Local realty services provided by:ERA High Pointe Realty
14509 E 36th Street,Independence, MO 64055
$327,500
- 4 Beds
- 4 Baths
- 2,738 sq. ft.
- Single family
- Pending
Listed by:lynn papenbrok
Office:berkshire hathaway homeservices all-pro
MLS#:2567412
Source:MOKS_HL
Price summary
- Price:$327,500
- Price per sq. ft.:$119.61
About this home
Welcome to your dream home! This beautifully renovated 4-bedroom, 3.5-bath gem offers an abundance of space and modern amenities, perfect for family living and entertaining. There is also a possible non conforming 5 bedroom in the basement which could be a bedroom or office. Step inside to discover multiple living areas that provide flexibility for all your needs—whether it's a cozy movie night or a lively gathering with friends. The open-concept layout flows seamlessly, allowing for easy interaction and movement throughout the home.The heart of the house features a stunning kitchen, equipped with brand-new appliances, sleek countertops, and ample cabinetry and a large island—ideal for the home chef. Enjoy your meals in the adjacent dining area or step out onto the enormous covered deck, where you can savor morning coffee or host summer barbecues in your private backyard.
Each of the four spacious bedrooms offers comfort and tranquility, while the 3.5 baths have been tastefully updated with modern fixtures and finishes. The primary suite is a true retreat, complete with an en-suite bath that boasts luxurious features.This home combines style and functionality, with renovations designed to enhance your lifestyle. Don’t miss out on this exceptional opportunity to own a beautifully crafted home with all the space you need for comfortable living. Schedule a viewing today and make this house your home!
Contact an agent
Home facts
- Year built:1973
- Listing ID #:2567412
- Added:42 day(s) ago
- Updated:September 25, 2025 at 12:33 PM
Rooms and interior
- Bedrooms:4
- Total bathrooms:4
- Full bathrooms:3
- Half bathrooms:1
- Living area:2,738 sq. ft.
Heating and cooling
- Cooling:Attic Fan, Electric
- Heating:Forced Air Gas, Natural Gas
Structure and exterior
- Roof:Composition
- Year built:1973
- Building area:2,738 sq. ft.
Schools
- High school:Truman
- Middle school:Bridger
- Elementary school:Sycamore Hills
Utilities
- Water:City/Public
- Sewer:Public Sewer
Finances and disclosures
- Price:$327,500
- Price per sq. ft.:$119.61
New listings near 14509 E 36th Street
- Open Sun, 12 to 2pmNew
 $305,000Active2 beds 2 baths1,370 sq. ft.
$305,000Active2 beds 2 baths1,370 sq. ft.16509 E 54th Street S, Independence, MO 64055
MLS# 2577507Listed by: REECENICHOLS - LEES SUMMIT - Open Sat, 11am to 1pmNew
 $320,000Active3 beds 3 baths1,824 sq. ft.
$320,000Active3 beds 3 baths1,824 sq. ft.641 S Kisner Drive, Independence, MO 64056
MLS# 2577348Listed by: KELLER WILLIAMS KC NORTH - Open Sat, 3 to 4:30pmNew
 $290,000Active-- beds -- baths
$290,000Active-- beds -- baths2901 Tepee Avenue, Independence, MO 64057
MLS# 2577464Listed by: EXP REALTY LLC  $140,000Active2 beds 1 baths942 sq. ft.
$140,000Active2 beds 1 baths942 sq. ft.511 S Pleasant Street, Independence, MO 64050
MLS# 2575379Listed by: REECENICHOLS- LEAWOOD TOWN CENTER- New
 $355,000Active3 beds 2 baths1,624 sq. ft.
$355,000Active3 beds 2 baths1,624 sq. ft.915 N Cochise Drive, Independence, MO 64056
MLS# 2577309Listed by: KELLER WILLIAMS KC NORTH - New
 $275,000Active4 beds 3 baths2,898 sq. ft.
$275,000Active4 beds 3 baths2,898 sq. ft.14613 E 44th Street S, Independence, MO 64055
MLS# 2577166Listed by: REECENICHOLS - EASTLAND - New
 $179,000Active3 beds 1 baths992 sq. ft.
$179,000Active3 beds 1 baths992 sq. ft.2741 Windsor Avenue, Independence, MO 64052
MLS# 2577437Listed by: RE/MAX STATE LINE - New
 $36,000Active0 Acres
$36,000Active0 Acres805 N Allen Road, Independence, MO 64056
MLS# 2577472Listed by: UNITED REAL ESTATE KANSAS CITY - New
 $34,900Active0 Acres
$34,900Active0 Acres1226 Windsor Street, Independence, MO 64055
MLS# 2577450Listed by: FOUR SEASONS REAL ESTATE LLC - New
 $205,000Active3 beds 2 baths1,639 sq. ft.
$205,000Active3 beds 2 baths1,639 sq. ft.3724 S Osage Street, Independence, MO 64055
MLS# 2577384Listed by: HUCK HOMES
