18203 E Hanthorne Drive, Independence, MO 64057
Local realty services provided by:ERA High Pointe Realty
18203 E Hanthorne Drive,Independence, MO 64057
$215,000
- 4 Beds
- 3 Baths
- 2,310 sq. ft.
- Single family
- Pending
Listed by:jeffrey fielder
Office:re/max elite, realtors
MLS#:2569753
Source:MOKS_HL
Price summary
- Price:$215,000
- Price per sq. ft.:$93.07
About this home
This isn’t just the largest floor plan in Walnut Gardens at 2,310 square feet—it’s a home that’s been loved. For years it was filled with art, laughter, and light, but time has a way of catching up. The matriarch was a scholar and an artist, and you can still feel the creativity and care in the light-filled rooms and the muraled walls. The bedrooms once reading aloud the story of a family are quietly waiting for the next chapter to be written. Hardwood floors carry the echo of family footsteps, while two fireplaces stand ready to gather everyone around their glow. With four bedrooms, three full baths, a finished lower level, and even attic access that so many neighbors have turned into a bonus retreat—this home has room for life to unfold.
Outside, the neighborhood feels like something from another time. Towering trees shade the sidewalks, kids ride their bikes to Blackburn Elementary, and neighbors stop to chat on front lawns. It’s a place where community still feels real. And just last month, the whole area was upgraded with Google Fiber. So whether you’re working from home, streaming a movie night, or FaceTiming loved ones far away, you’ll be connected in every way that matters. At night, you'll rest assured under the canopy of your brand new roof that was installed this year. Downstairs, the bonus living space and bedroom are newly carpeted, and you'll find the laundry room and yet another bathroom.
This isn’t just square footage and floor plans. The house may be quiet now, but it’s waiting for someone new to see the promise of the future. What it needs now isn’t perfection—it needs love. It needs elbow grease. It needs someone who can see not just what it was and what it is, but what it can become. It’s a home with character, warmth, and heart—the kind of place where memories are made, where stories are shared, and where you don’t just live, you come home. This isn’t just a house. It’s a memory, a canvas, and a promise. With care, it can tell your story.
Contact an agent
Home facts
- Year built:1962
- Listing ID #:2569753
- Added:10 day(s) ago
- Updated:September 16, 2025 at 07:44 AM
Rooms and interior
- Bedrooms:4
- Total bathrooms:3
- Full bathrooms:3
- Living area:2,310 sq. ft.
Heating and cooling
- Cooling:Electric
Structure and exterior
- Roof:Composition
- Year built:1962
- Building area:2,310 sq. ft.
Schools
- High school:Truman
- Middle school:Bridger
- Elementary school:Blackburn
Utilities
- Water:City/Public
- Sewer:Public Sewer
Finances and disclosures
- Price:$215,000
- Price per sq. ft.:$93.07
New listings near 18203 E Hanthorne Drive
- New
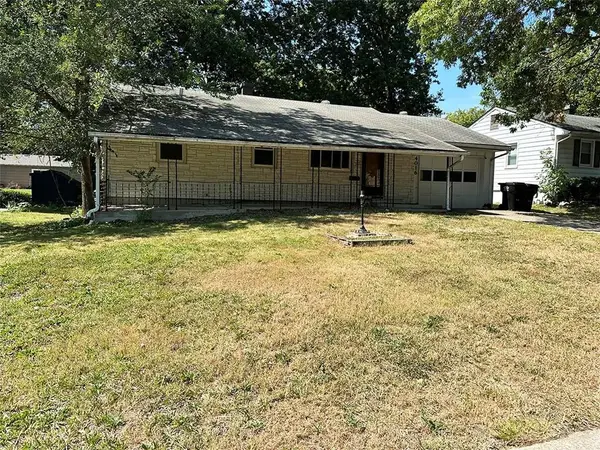 $144,900Active3 beds 1 baths864 sq. ft.
$144,900Active3 beds 1 baths864 sq. ft.4016 S Spring Street, Independence, MO 64055
MLS# 2575486Listed by: EXP REALTY LLC - New
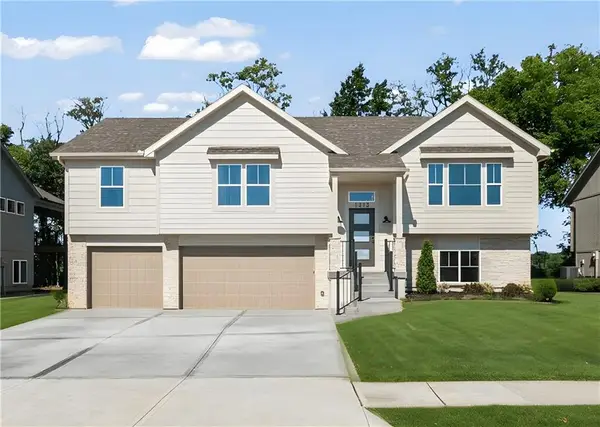 $385,900Active4 beds 3 baths2,036 sq. ft.
$385,900Active4 beds 3 baths2,036 sq. ft.1312 N Holland Drive, Independence, MO 64056
MLS# 2575834Listed by: FOUR SEASONS REAL ESTATE LLC - New
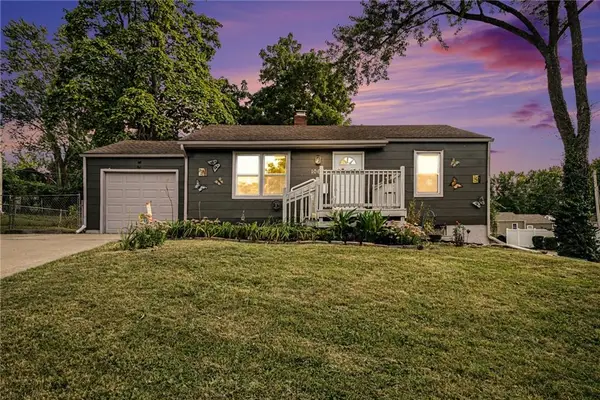 $163,000Active2 beds 1 baths768 sq. ft.
$163,000Active2 beds 1 baths768 sq. ft.10601 E 27th Street S, Independence, MO 64052
MLS# 2575710Listed by: 1ST CLASS REAL ESTATE KC - New
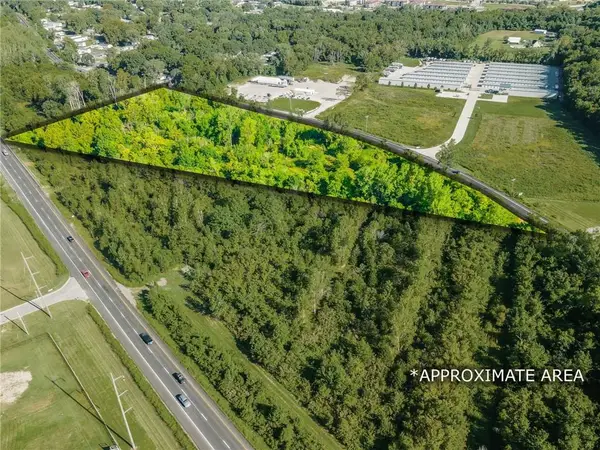 $350,000Active0 Acres
$350,000Active0 Acres20301-20401 E Us 40 Highway, Independence, MO 64015
MLS# 2569723Listed by: CHARTWELL REALTY LLC 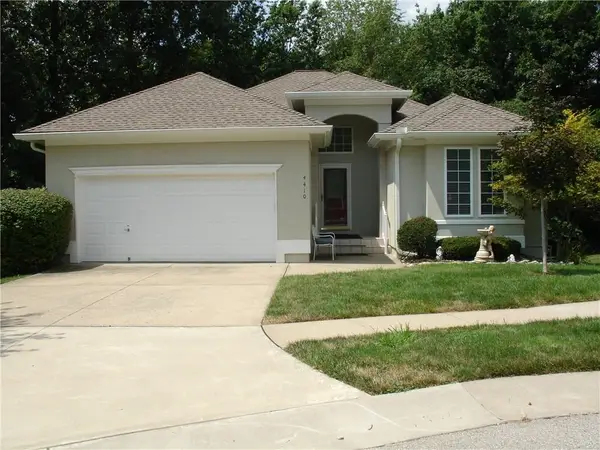 $360,000Active4 beds 3 baths3,632 sq. ft.
$360,000Active4 beds 3 baths3,632 sq. ft.4410 S Atherton Court, Independence, MO 64055
MLS# 2568332Listed by: CHARTWELL REALTY LLC- New
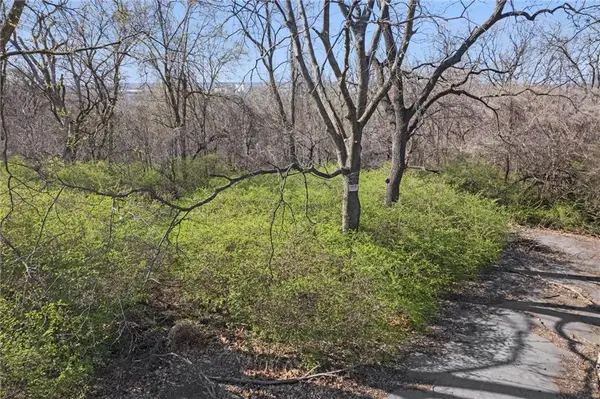 $17,000Active0 Acres
$17,000Active0 AcresAddress Withheld By Seller, Independence, MO 64053
MLS# 2537787Listed by: KW KANSAS CITY METRO - New
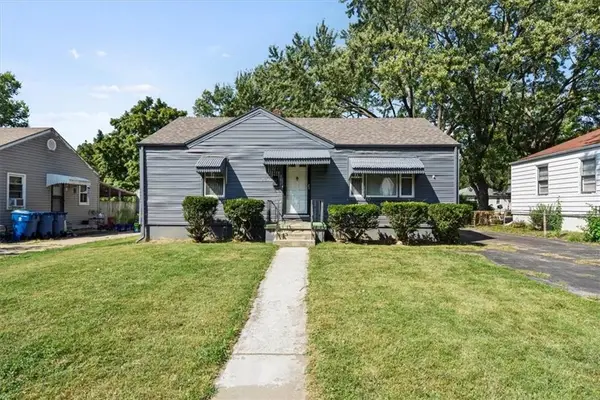 $150,000Active2 beds 1 baths864 sq. ft.
$150,000Active2 beds 1 baths864 sq. ft.2024 S Northern Boulevard, Independence, MO 64052
MLS# 2575602Listed by: KELLER WILLIAMS REALTY PARTNERS INC. 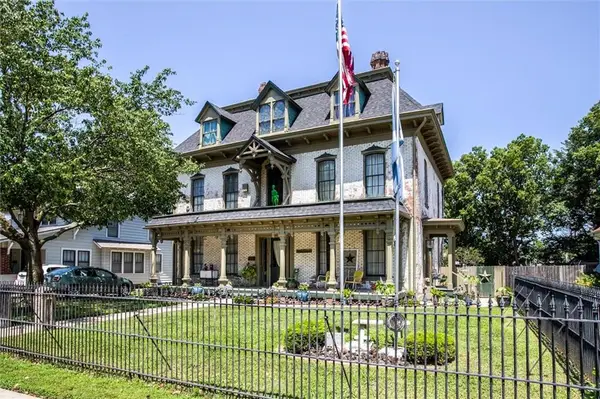 $425,000Active9 beds 4 baths5,166 sq. ft.
$425,000Active9 beds 4 baths5,166 sq. ft.522 W Maple Avenue, Independence, MO 64050
MLS# 2566244Listed by: KELLER WILLIAMS PLATINUM PRTNR- New
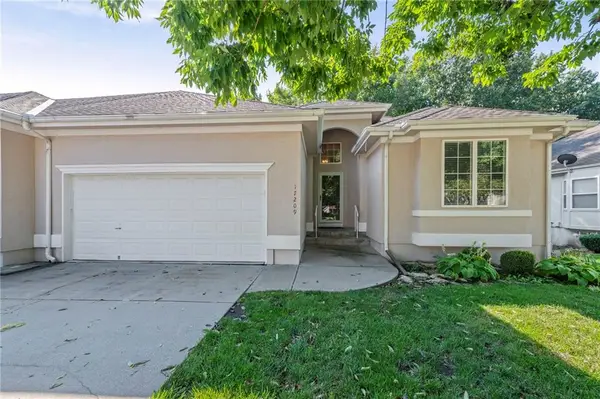 $315,000Active2 beds 2 baths1,988 sq. ft.
$315,000Active2 beds 2 baths1,988 sq. ft.17209 E 44th St Ct S N/a, Independence, MO 64055
MLS# 2575388Listed by: JUNCTURE - New
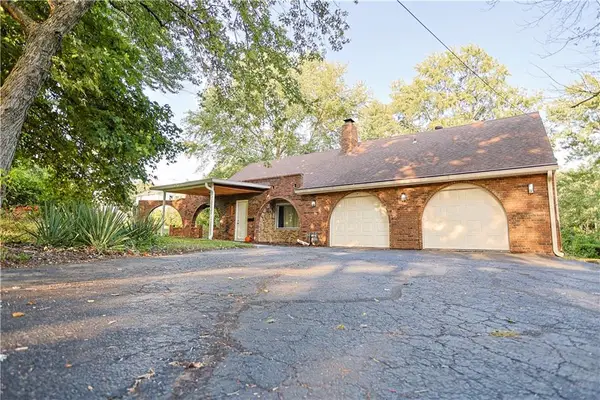 Listed by ERA$349,500Active5 beds 3 baths2,786 sq. ft.
Listed by ERA$349,500Active5 beds 3 baths2,786 sq. ft.1425 & 1429 S Kings Highway, Independence, MO 64055
MLS# 2575338Listed by: ERA MCCLAIN BROTHERS
