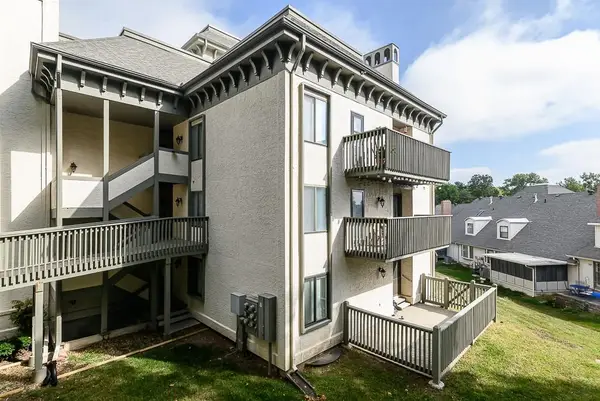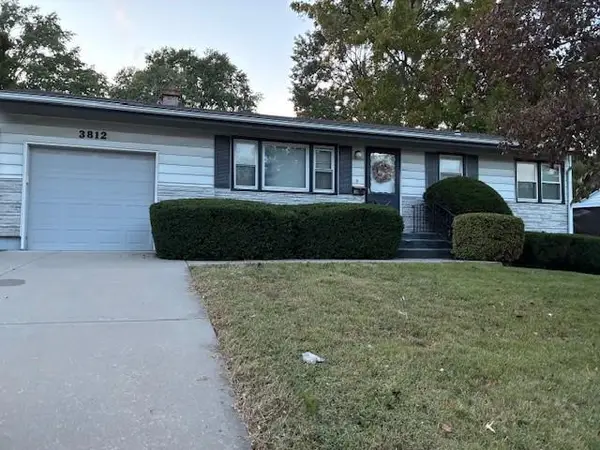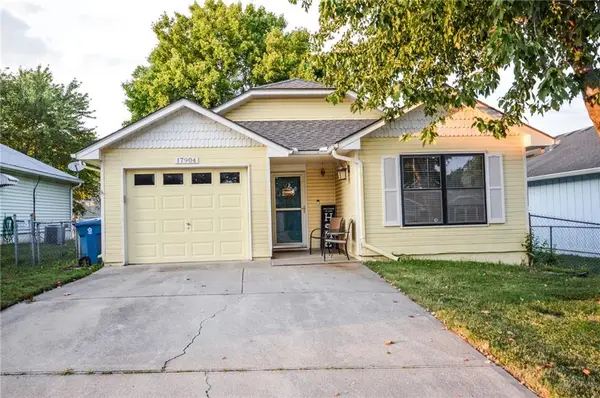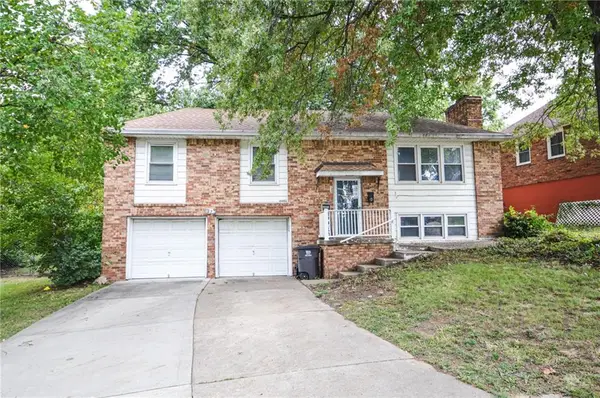19708 E 6th Street N, Independence, MO 64056
Local realty services provided by:ERA High Pointe Realty
Listed by:shaun ashley
Office:re/max heritage
MLS#:2575878
Source:MOKS_HL
Price summary
- Price:$311,900
- Price per sq. ft.:$157.92
- Monthly HOA dues:$30
About this home
Welcome to this charming and spacious home, a perfect blend of comfort and style. This is a split-level design with a two-car garage, and a charming covered entryway. Once you step inside, the home’s open-concept layout creates a bright and airy atmosphere with its vaulted ceilings and abundant natural light, making this an ideal space for relaxing or entertaining. It's a comfortable and functional space that seamlessly connects to the kitchen and dining area.
The heart of the home is the stunning kitchen, which features rich, warm-toned wood cabinetry and a generous center island with a breakfast bar, perfect for casual meals or conversation. The kitchen is fully equipped with stainless steel appliances and offers ample counter space for all your cooking needs. Adjacent to the kitchen is a bright dining area with a walkout to the back deck, making indoor-outdoor living a breeze when entertaining guests.
The primary bedroom is a tranquil retreat that echoes the main living area with its vaulted ceiling and neutral gray walls, creating a serene environment. The en-suite bathroom and spacious walk-in closet provides plenty of convince & storage.
The basement offers even more living space, with a finished area that can be used as a family room, a home gym, or a combination of both.
This home is only 7 years old and designed for modern living, offering both beautiful aesthetics and practical functionality. With its thoughtful layout, inviting finishes, freshly painted interior, and ample space, it's ready for its next owners to move in and make it their own.
Contact an agent
Home facts
- Year built:2017
- Listing ID #:2575878
- Added:5 day(s) ago
- Updated:September 24, 2025 at 03:44 PM
Rooms and interior
- Bedrooms:3
- Total bathrooms:3
- Full bathrooms:3
- Living area:1,975 sq. ft.
Heating and cooling
- Cooling:Electric
- Heating:Forced Air Gas
Structure and exterior
- Roof:Composition
- Year built:2017
- Building area:1,975 sq. ft.
Schools
- High school:Fort Osage
- Middle school:Fire Prairie
- Elementary school:Cler-Mont
Utilities
- Water:City/Public - Verify
- Sewer:Public Sewer
Finances and disclosures
- Price:$311,900
- Price per sq. ft.:$157.92
New listings near 19708 E 6th Street N
- New
 $325,000Active2 beds 3 baths2,892 sq. ft.
$325,000Active2 beds 3 baths2,892 sq. ft.3618 S Bolger Court, Independence, MO 64055
MLS# 2577002Listed by: REECENICHOLS - EASTLAND - New
 $1,400,000Active4 beds 4 baths3,450 sq. ft.
$1,400,000Active4 beds 4 baths3,450 sq. ft.822 Dickinson Road, Independence, MO 64050
MLS# 2570479Listed by: REECENICHOLS - EASTLAND - New
 $245,000Active3 beds 1 baths1,976 sq. ft.
$245,000Active3 beds 1 baths1,976 sq. ft.12108 E 51st Terrace S, Independence, MO 64055
MLS# 2571341Listed by: 1ST CLASS REAL ESTATE KC - New
 $224,900Active3 beds 2 baths1,607 sq. ft.
$224,900Active3 beds 2 baths1,607 sq. ft.1122 S Main Street, Independence, MO 64050
MLS# 2577156Listed by: MOTHER & SON REALTY GROUP - New
 $310,000Active5 beds 3 baths2,548 sq. ft.
$310,000Active5 beds 3 baths2,548 sq. ft.4608 S Crysler Avenue, Independence, MO 64055
MLS# 2577154Listed by: REECENICHOLS- LEAWOOD TOWN CENTER  $149,950Active2 beds 2 baths1,200 sq. ft.
$149,950Active2 beds 2 baths1,200 sq. ft.303 E Partridge #g Avenue #G, Independence, MO 64055
MLS# 2568770Listed by: LYNCH REAL ESTATE- New
 $185,000Active2 beds 1 baths878 sq. ft.
$185,000Active2 beds 1 baths878 sq. ft.3812 S Main Street, Independence, MO 64055
MLS# 2576682Listed by: WOODWARD REAL ESTATE - New
 $150,000Active2 beds 1 baths926 sq. ft.
$150,000Active2 beds 1 baths926 sq. ft.12609 E 49th Street S, Independence, MO 64055
MLS# 2577007Listed by: REECENICHOLS - LEES SUMMIT - New
 $205,000Active2 beds 1 baths900 sq. ft.
$205,000Active2 beds 1 baths900 sq. ft.17904 E Whitney Road S, Independence, MO 64057
MLS# 2576994Listed by: RUHLMAN REALTY, LLC  $215,000Pending3 beds 2 baths1,508 sq. ft.
$215,000Pending3 beds 2 baths1,508 sq. ft.16002 E 41st Street, Independence, MO 64055
MLS# 2576969Listed by: RUHLMAN REALTY, LLC
