2100 & 2105 S Ellison Way, Independence, MO 64050
Local realty services provided by:ERA McClain Brothers
2100 & 2105 S Ellison Way,Independence, MO 64050
$350,000
- 6 Beds
- 3 Baths
- 2,480 sq. ft.
- Single family
- Active
Listed by: sanctuary real estate team, jordan eckley
Office: kw kansas city metro
MLS#:2579367
Source:MOKS_HL
Price summary
- Price:$350,000
- Price per sq. ft.:$141.13
About this home
If you’ve been dreaming of more space, privacy, and a place to truly make your own — this Independence property delivers. Sitting on just over 2 acres, this 6-bedroom, 3-bath home offers that rare combination of country living and city convenience. The large fenced backyard is ready for kids, pets, or your next homestead project — complete with a new tool shed and a partially covered patio perfect for relaxing or adding a future hot tub. Inside, you’ll find nearly 2,500 sq. ft. of flexible space with a spacious primary suite and walk-in closet, plus three additional bedrooms upstairs that make it ideal for larger families or home-office setups. Just minutes from parks, trails, shopping, and restaurants, this location gives you room to breathe without sacrificing convenience. Opportunities like this — acreage this close to everything — are few and far between!
Contact an agent
Home facts
- Year built:1977
- Listing ID #:2579367
- Added:73 day(s) ago
- Updated:December 17, 2025 at 10:33 PM
Rooms and interior
- Bedrooms:6
- Total bathrooms:3
- Full bathrooms:3
- Living area:2,480 sq. ft.
Heating and cooling
- Cooling:Electric
- Heating:Forced Air Gas, Heatpump/Gas
Structure and exterior
- Roof:Composition
- Year built:1977
- Building area:2,480 sq. ft.
Schools
- High school:William Chrisman
- Middle school:Middle School Complx
- Elementary school:Glendale
Utilities
- Water:City/Public
- Sewer:Septic Tank
Finances and disclosures
- Price:$350,000
- Price per sq. ft.:$141.13
New listings near 2100 & 2105 S Ellison Way
 $260,000Active3 beds 3 baths1,821 sq. ft.
$260,000Active3 beds 3 baths1,821 sq. ft.15821 E 45th Place S, Independence, MO 64055
MLS# 2586894Listed by: THE REAL ESTATE STORE LLC- New
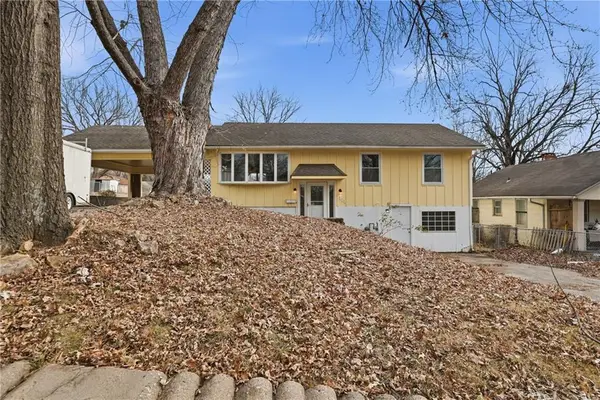 $199,900Active5 beds 4 baths2,135 sq. ft.
$199,900Active5 beds 4 baths2,135 sq. ft.111 N Ditzler Avenue, Independence, MO 64053
MLS# 2592341Listed by: KELLER WILLIAMS PLATINUM PRTNR - New
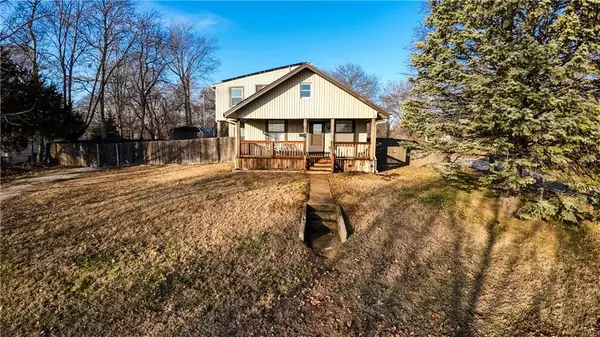 $225,000Active3 beds 2 baths1,996 sq. ft.
$225,000Active3 beds 2 baths1,996 sq. ft.11224 E Peery Street, Independence, MO 64054
MLS# 2592509Listed by: KELLER WILLIAMS REALTY PARTNERS INC. - New
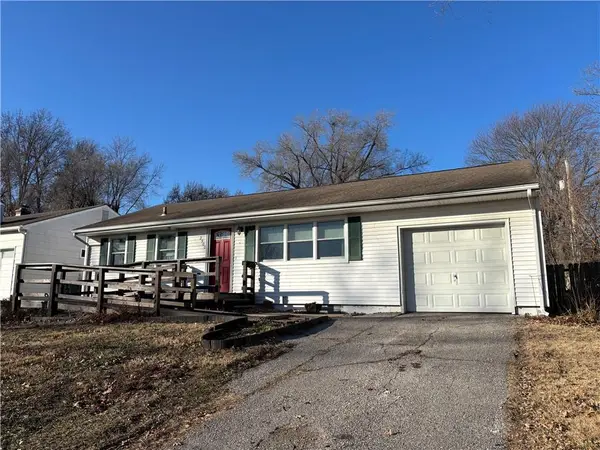 $149,800Active2 beds 2 baths864 sq. ft.
$149,800Active2 beds 2 baths864 sq. ft.2900 S Appleton Avenue, Independence, MO 64052
MLS# 2592211Listed by: PLATINUM REALTY LLC - Open Sat, 11 to 1amNew
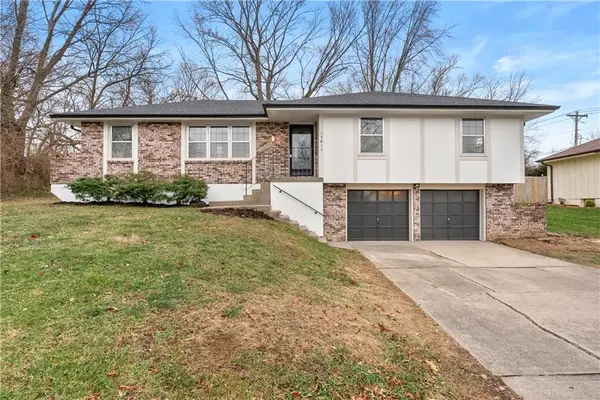 $325,000Active3 beds 2 baths2,248 sq. ft.
$325,000Active3 beds 2 baths2,248 sq. ft.17813 E 26th Street, Independence, MO 64057
MLS# 2592000Listed by: REAL BROKER, LLC-MO - New
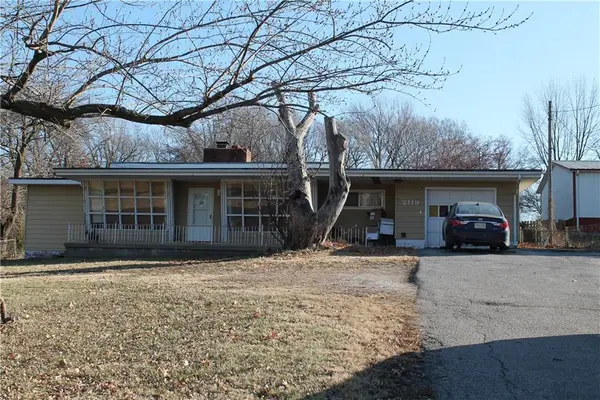 $100,000Active3 beds 1 baths1,146 sq. ft.
$100,000Active3 beds 1 baths1,146 sq. ft.2119 S Lees Summit Road S, Independence, MO 64050
MLS# 2592307Listed by: REECENICHOLS - LEES SUMMIT - New
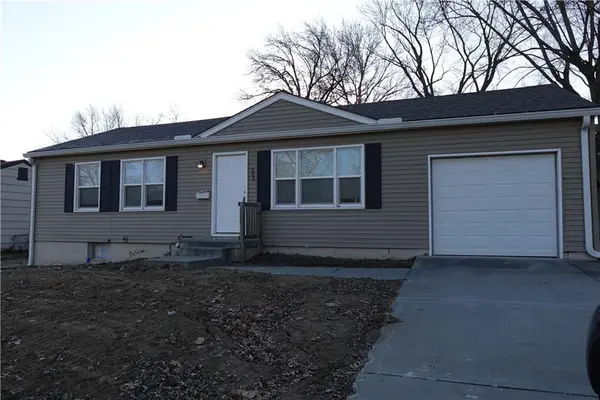 $174,950Active3 beds 1 baths912 sq. ft.
$174,950Active3 beds 1 baths912 sq. ft.503 W Colonel Drive, Independence, MO 64050
MLS# 2592233Listed by: TERRY W FLOOD REAL ESTATE CO - New
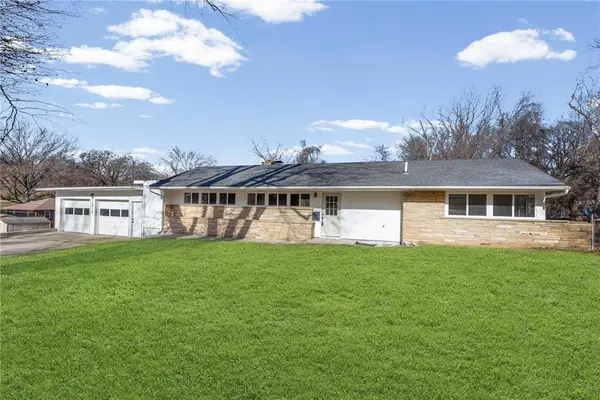 $219,000Active3 beds 2 baths1,352 sq. ft.
$219,000Active3 beds 2 baths1,352 sq. ft.12012 E 37th Street S, Independence, MO 64052
MLS# 2592360Listed by: UNITED REAL ESTATE KANSAS CITY - New
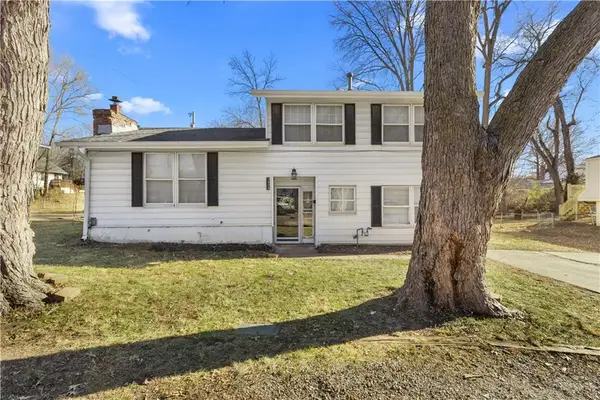 $175,000Active3 beds 2 baths2,550 sq. ft.
$175,000Active3 beds 2 baths2,550 sq. ft.1929 S Crescent Avenue, Independence, MO 64052
MLS# 2592313Listed by: KW KANSAS CITY METRO 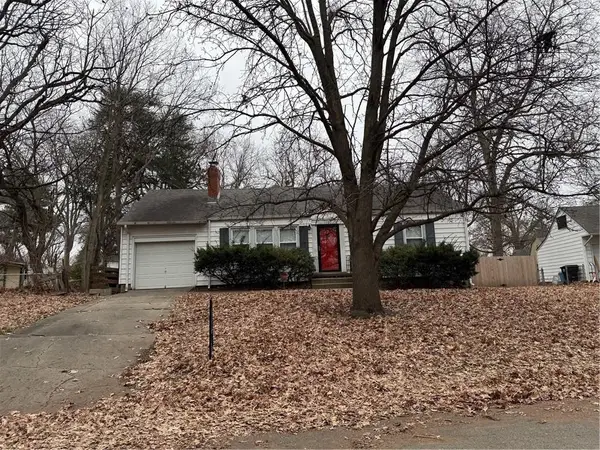 $190,000Active2 beds 1 baths888 sq. ft.
$190,000Active2 beds 1 baths888 sq. ft.1403 W 27th Terrace S, Independence, MO 64052
MLS# 2589886Listed by: RE/MAX HERITAGE
