2316 S Ponca Avenue, Independence, MO 64057
Local realty services provided by:ERA McClain Brothers
2316 S Ponca Avenue,Independence, MO 64057
$350,000
- 4 Beds
- 5 Baths
- 3,195 sq. ft.
- Single family
- Active
Listed by:ask cathy team
Office:keller williams platinum prtnr
MLS#:2579808
Source:MOKS_HL
Price summary
- Price:$350,000
- Price per sq. ft.:$109.55
About this home
This home truly checks all the boxes! Nestled on a quiet cul-de-sac that backs to serene woods, this spacious home is made for entertaining—indoors and out. Step inside to soaring ceilings and skylight in the Great Room that create an instant “wow” factor. Enjoy a formal dining room and a bright sunroom that opens to an expanded deck, perfect for gatherings. The kitchen is both stylish and functional, featuring hardwood floors, granite countertops, stainless steel appliances, an island, and a pantry. The inviting hearth room is filled with natural light and includes a built-in bar. Just off the hearth room, you’ll find another sunroom or home office, complete with skylights and a full bath. A convenient half bath is also located on the main level. Upstairs, the spacious primary suite offers a huge private bath with double sinks, a walk-in shower, and multiple closets—including a walk-in. Two additional bedrooms are upstairs as well with new carpet, one with its own covered deck! Laundry is also located on the bedroom level for easy access. The walk-out basement adds even more space with a large rec room, full bath, and a fourth bedroom with a daylight window. You’ll also find abundant storage and a workshop area. The outdoor space is a showstopper—two decks, an expanded patio, a charming pergola, and peaceful wooded views that make every day feel like a getaway. Hurry—homes like this don’t stay hidden for long!
Contact an agent
Home facts
- Year built:1998
- Listing ID #:2579808
- Added:1 day(s) ago
- Updated:October 08, 2025 at 07:40 PM
Rooms and interior
- Bedrooms:4
- Total bathrooms:5
- Full bathrooms:4
- Half bathrooms:1
- Living area:3,195 sq. ft.
Heating and cooling
- Cooling:Electric
- Heating:Natural Gas
Structure and exterior
- Roof:Composition
- Year built:1998
- Building area:3,195 sq. ft.
Schools
- High school:Truman
- Middle school:Pioneer Ridge
- Elementary school:Blackburn
Utilities
- Water:City/Public
- Sewer:Public Sewer
Finances and disclosures
- Price:$350,000
- Price per sq. ft.:$109.55
New listings near 2316 S Ponca Avenue
- New
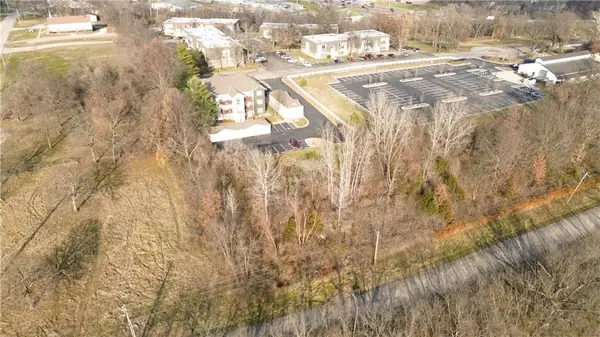 $9,900Active0 Acres
$9,900Active0 Acres17211 E 32nd Street, Independence, MO 64055
MLS# 2579677Listed by: HOMECOIN.COM 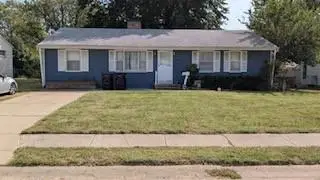 $190,000Pending3 beds 2 baths2,112 sq. ft.
$190,000Pending3 beds 2 baths2,112 sq. ft.3105 Porter Road, Independence, MO 64055
MLS# 2579600Listed by: PLATINUM REALTY LLC- New
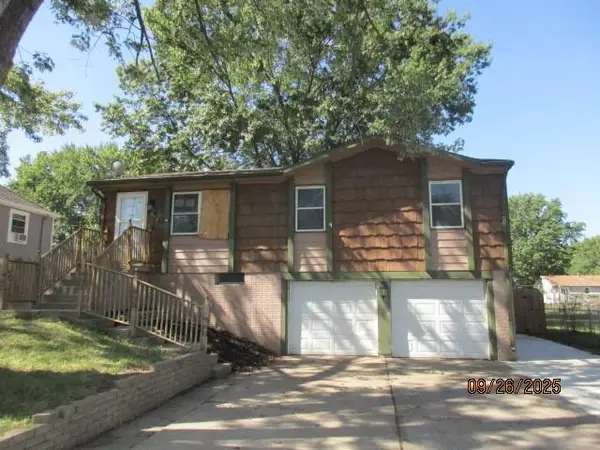 $152,900Active3 beds 1 baths1,388 sq. ft.
$152,900Active3 beds 1 baths1,388 sq. ft.658 N Mohican Drive, Independence, MO 64056
MLS# 2579779Listed by: WEBER & ASSOCIATES REALTORS - New
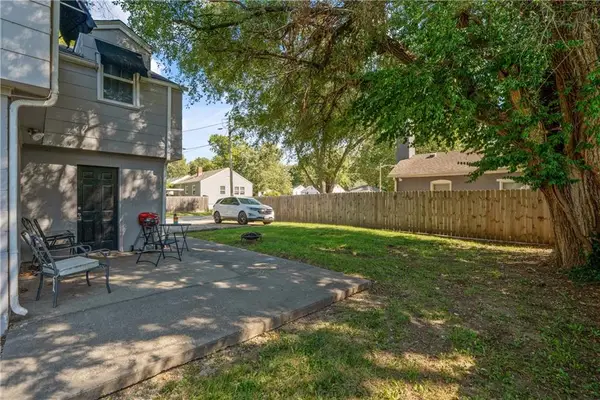 $230,000Active-- beds -- baths
$230,000Active-- beds -- baths2022 S Hedges Avenue, Independence, MO 64052
MLS# 2579602Listed by: LEGENDARY APARTMENT BROKERS - New
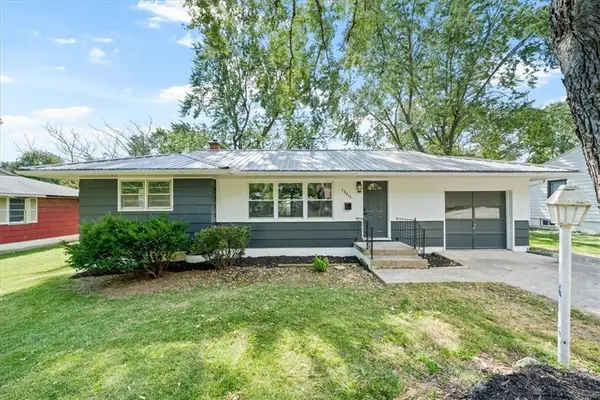 $224,900Active3 beds 1 baths1,206 sq. ft.
$224,900Active3 beds 1 baths1,206 sq. ft.12617 E 48th Terrace S, Independence, MO 64055
MLS# 2579724Listed by: 1ST CLASS REAL ESTATE KC - New
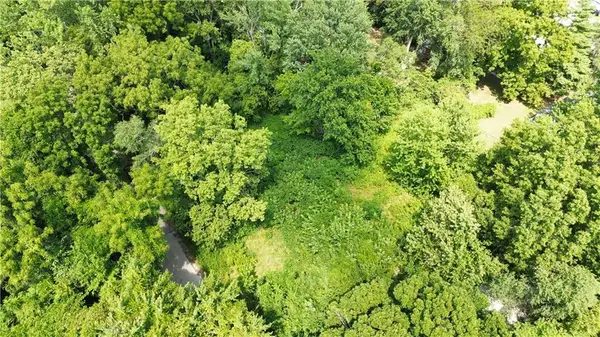 $5,000Active0 Acres
$5,000Active0 Acres149 N Ditzler Avenue, Independence, MO 64053
MLS# 2579683Listed by: HOMECOIN.COM - New
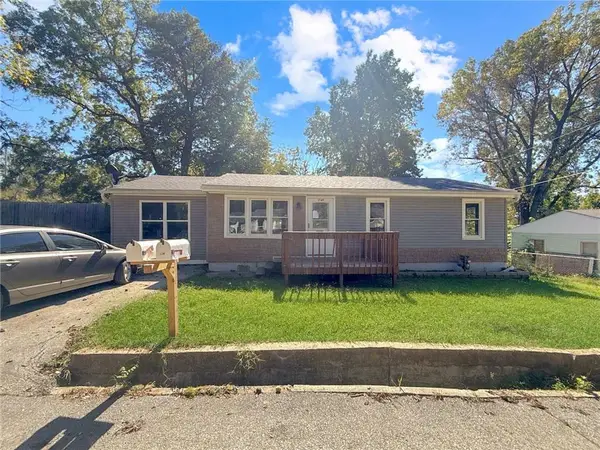 $129,900Active2 beds 1 baths828 sq. ft.
$129,900Active2 beds 1 baths828 sq. ft.1749 Sinnott Circle, Independence, MO 64050
MLS# 2579682Listed by: REO XPRESS LLC - New
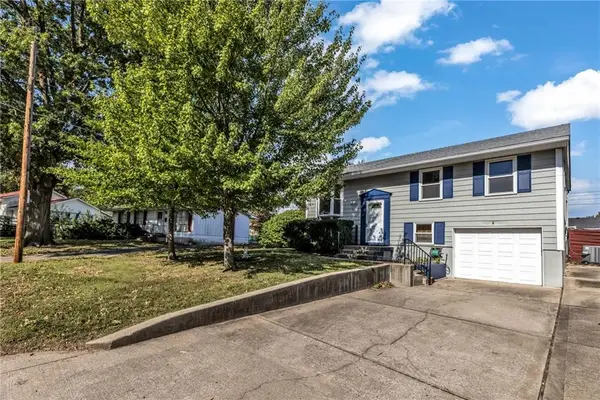 $224,900Active4 beds 2 baths1,571 sq. ft.
$224,900Active4 beds 2 baths1,571 sq. ft.816 N Ponca Drive, Independence, MO 64056
MLS# 2579672Listed by: PLATINUM REALTY LLC - New
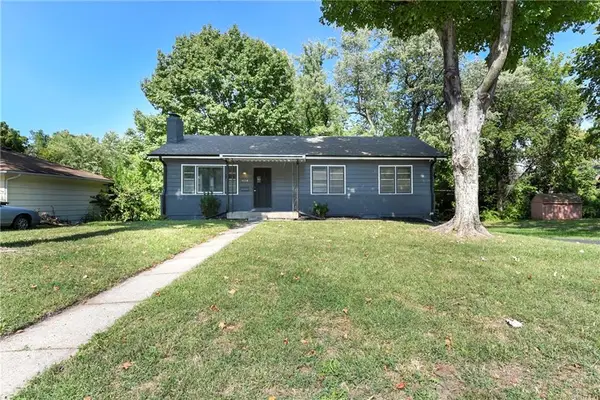 $269,000Active3 beds 3 baths1,747 sq. ft.
$269,000Active3 beds 3 baths1,747 sq. ft.1110 24th Street, Independence, MO 64052
MLS# 2579482Listed by: RE/MAX HERITAGE 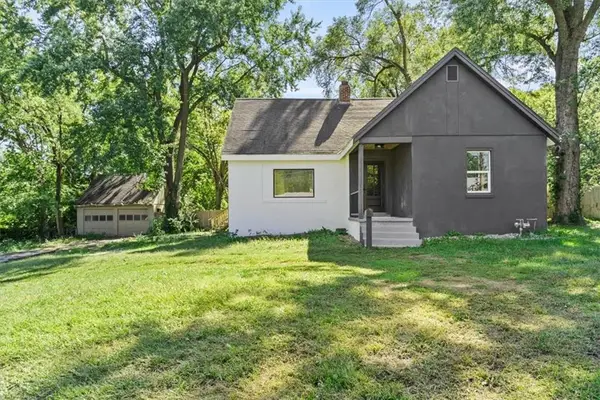 $275,000Active4 beds 2 baths1,608 sq. ft.
$275,000Active4 beds 2 baths1,608 sq. ft.10501 E 35th Street S, Independence, MO 64055
MLS# 2570829Listed by: REDFIN CORPORATION
