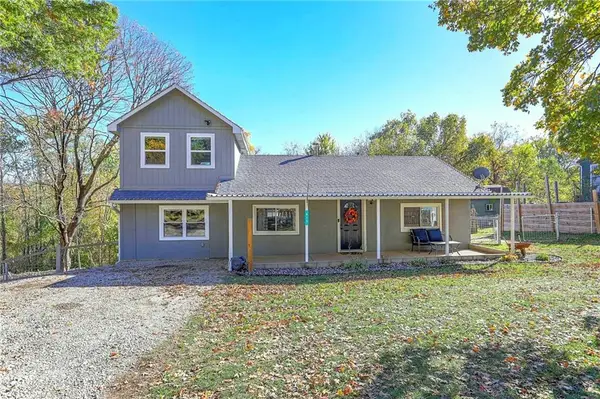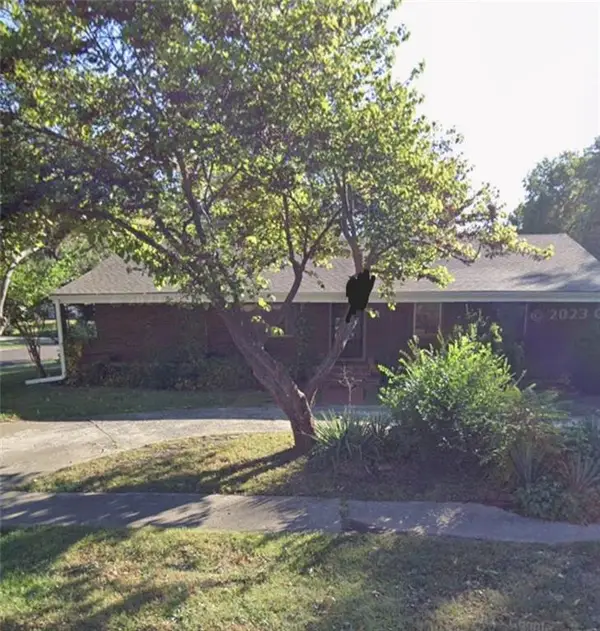2431 S Ponca Avenue, Independence, MO 64057
Local realty services provided by:ERA High Pointe Realty
2431 S Ponca Avenue,Independence, MO 64057
$335,000
- 4 Beds
- 4 Baths
- 3,245 sq. ft.
- Single family
- Active
Listed by: joe blackshere
Office: 1st class real estate kc
MLS#:2562513
Source:MOKS_HL
Price summary
- Price:$335,000
- Price per sq. ft.:$103.24
About this home
Ignore days on market! Previous contingent buyers did not perform! If you’ve been looking for serious space—this is it. This expansive Independence home offers a wide-open main floor that’s perfect for entertaining, featuring a huge kitchen, counter-height bar, formal dining room, cozy hearth room, main-floor laundry, and even a full bathroom for guests.
Upstairs, you’ll find four spacious bedrooms and two full baths, including a luxurious primary suite with tall ceilings, abundant natural light, and a bright, airy bathroom that feels like a retreat.
The finished lower level provides even more room to spread out, with a large living space, half bath, and an area already set up for a non-conforming fifth bedroom—plus tons of storage.
But where this home really shines? The garages. You’ll have an attached 2-car garage AND a massive detached 3-car garage/shop combo out back—perfect for car lovers, business owners, or anyone needing a serious workspace.
This home is ready for finishing touches, seller willing to make fixes for the right buyer. This home has a future value of over $410,000, bring us your thoughts on updates and Seller may be able to do them for you before you move in.
Whether you’re hosting the holidays, wrenching on cars, running a business from home, or just need more space—this home delivers. Don’t miss it!
Contact an agent
Home facts
- Year built:1992
- Listing ID #:2562513
- Added:122 day(s) ago
- Updated:November 11, 2025 at 03:22 PM
Rooms and interior
- Bedrooms:4
- Total bathrooms:4
- Full bathrooms:3
- Half bathrooms:1
- Living area:3,245 sq. ft.
Heating and cooling
- Cooling:Attic Fan, Electric
- Heating:Forced Air Gas
Structure and exterior
- Roof:Composition
- Year built:1992
- Building area:3,245 sq. ft.
Schools
- High school:Truman
- Middle school:Pioneer Ridge
- Elementary school:Blackburn
Utilities
- Water:City/Public
- Sewer:Public Sewer
Finances and disclosures
- Price:$335,000
- Price per sq. ft.:$103.24
New listings near 2431 S Ponca Avenue
- New
 $195,000Active4 beds 2 baths1,200 sq. ft.
$195,000Active4 beds 2 baths1,200 sq. ft.2402 N Liberty Street, Independence, MO 64050
MLS# 2587128Listed by: GREATER KANSAS CITY REALTY - New
 $140,000Active2 beds 1 baths658 sq. ft.
$140,000Active2 beds 1 baths658 sq. ft.1009 S Pope Avenue, Independence, MO 64050
MLS# 2586925Listed by: UNITED REAL ESTATE KANSAS CITY - New
 $260,000Active2 beds 2 baths1,628 sq. ft.
$260,000Active2 beds 2 baths1,628 sq. ft.4322 S Milton Drive, Independence, MO 64055
MLS# 2586922Listed by: HOMESMART LEGACY  $250,000Active3 beds 2 baths1,330 sq. ft.
$250,000Active3 beds 2 baths1,330 sq. ft.915 Dickinson Road, Independence, MO 64050
MLS# 2583786Listed by: SHANKS REAL ESTATE LLC $350,000Active3 beds 3 baths2,099 sq. ft.
$350,000Active3 beds 3 baths2,099 sq. ft.3210 S Crysler Avenue, Independence, MO 64055
MLS# 2578505Listed by: PLATINUM REALTY LLC $140,000Pending3 beds 1 baths1,396 sq. ft.
$140,000Pending3 beds 1 baths1,396 sq. ft.1117 N Swope Drive, Independence, MO 64056
MLS# 2586869Listed by: RE/MAX HERITAGE- New
 $350,000Active2 beds 3 baths1,949 sq. ft.
$350,000Active2 beds 3 baths1,949 sq. ft.17305 E 52nd Street, Independence, MO 64055
MLS# 2585127Listed by: CHOSEN REALTY LLC  $177,000Pending3 beds 1 baths1,198 sq. ft.
$177,000Pending3 beds 1 baths1,198 sq. ft.1400 S Kings Highway, Independence, MO 64055
MLS# 2585030Listed by: REECENICHOLS - LEES SUMMIT- New
 $230,000Active3 beds 3 baths1,297 sq. ft.
$230,000Active3 beds 3 baths1,297 sq. ft.806 N Mohawk Avenue, Independence, MO 64056
MLS# 2586807Listed by: REECENICHOLS - LEES SUMMIT - New
 $285,000Active3 beds 2 baths1,796 sq. ft.
$285,000Active3 beds 2 baths1,796 sq. ft.3219 S Vest Avenue, Independence, MO 64055
MLS# 2586788Listed by: EXP REALTY LLC
