2714 S Brentwood Drive, Independence, MO 64055
Local realty services provided by:ERA McClain Brothers
2714 S Brentwood Drive,Independence, MO 64055
$395,000
- 3 Beds
- 3 Baths
- 2,568 sq. ft.
- Single family
- Active
Listed by:kristi ferrara
Office:exp realty llc.
MLS#:2565884
Source:MOKS_HL
Price summary
- Price:$395,000
- Price per sq. ft.:$153.82
- Monthly HOA dues:$196
About this home
This meticulously maintained former model home in the highly sought-after Drumm Farm Villas offers comfortable, upscale living with thoughtful upgrades throughout. Kitchen, living room and dining space was just repainted in nice neutral color! The open-concept main level features a spacious living room, a well-appointed kitchen with granite countertops and an island, a cozy breakfast nook, and a stunning three-sided fireplace that creates a warm focal point as you enter. The generous primary suite serves as a true retreat, complete with a garden tub, separate shower, dual vanities, private water closet, and a large walk-in closet. A convenient laundry room with tons of storage and a folding table as well as a half-bath round out the main floor. The daylight basement extends the living space with a second family room, two well-sized bedrooms, a full bath, and a large unfinished area offering abundant storage. Step out onto the beautiful back deck—an ideal spot to sip your morning coffee, listen to the birds, and enjoy the peaceful surroundings that make this community so special. Additional highlights include hardwood floors, upgraded blinds and wainscotting. Located in a maintenance-provided community, HOA dues cover lawn care, snow removal and trash—offering low-maintenance living at its finest. Don't forget to check out the Drumm Farms public golf course just down the road!
Contact an agent
Home facts
- Year built:2005
- Listing ID #:2565884
- Added:75 day(s) ago
- Updated:October 15, 2025 at 01:58 PM
Rooms and interior
- Bedrooms:3
- Total bathrooms:3
- Full bathrooms:2
- Half bathrooms:1
- Living area:2,568 sq. ft.
Heating and cooling
- Cooling:Electric
- Heating:Forced Air Gas
Structure and exterior
- Roof:Composition
- Year built:2005
- Building area:2,568 sq. ft.
Utilities
- Water:City/Public
- Sewer:Public Sewer
Finances and disclosures
- Price:$395,000
- Price per sq. ft.:$153.82
New listings near 2714 S Brentwood Drive
- New
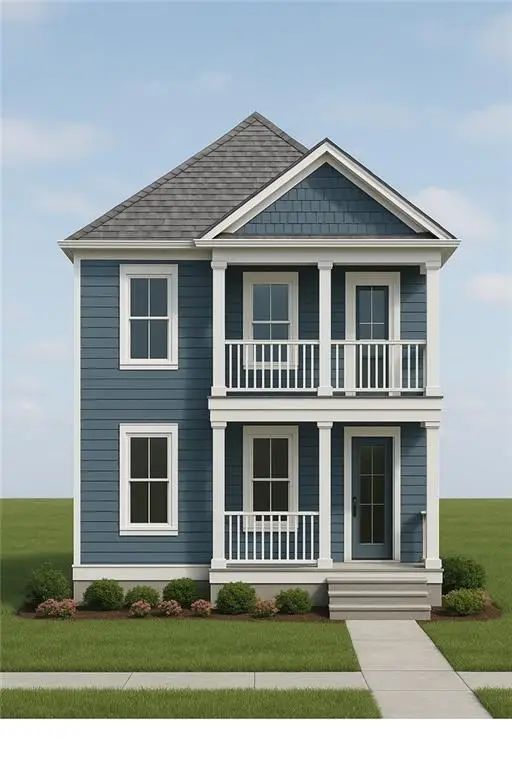 $385,000Active3 beds 3 baths1,680 sq. ft.
$385,000Active3 beds 3 baths1,680 sq. ft.23710 E 11th Street S, Independence, MO 64056
MLS# 2582001Listed by: ENGEL & VOLKERS KANSAS CITY - Open Thu, 11am to 5pmNew
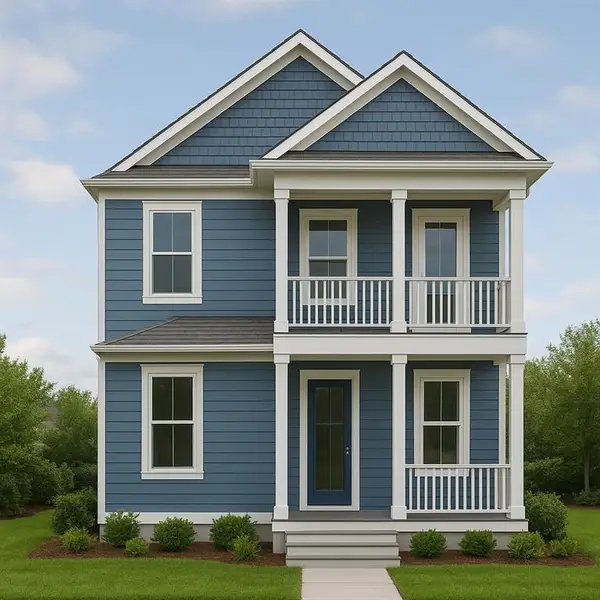 $396,000Active4 beds 3 baths1,920 sq. ft.
$396,000Active4 beds 3 baths1,920 sq. ft.23706 E 11th Street S, Independence, MO 64056
MLS# 2581754Listed by: ENGEL & VOLKERS KANSAS CITY - Open Thu, 11am to 5pmNew
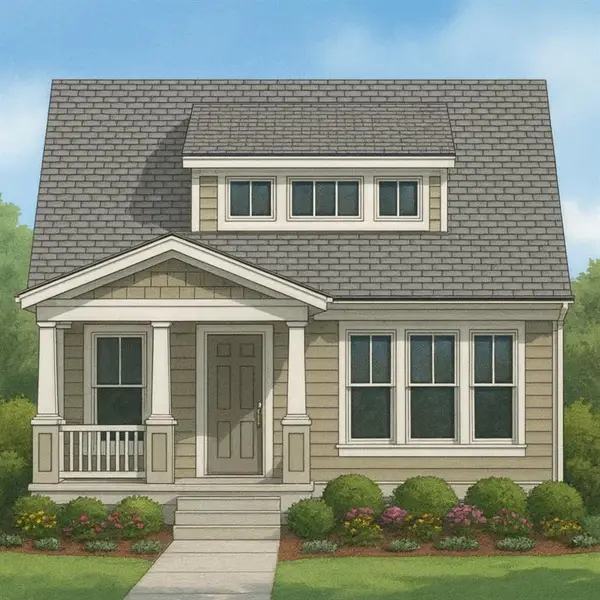 $395,000Active4 beds 3 baths1,380 sq. ft.
$395,000Active4 beds 3 baths1,380 sq. ft.23722 E 11th Street S, Independence, MO 64056
MLS# 2581984Listed by: ENGEL & VOLKERS KANSAS CITY - Open Sat, 1 to 4pmNew
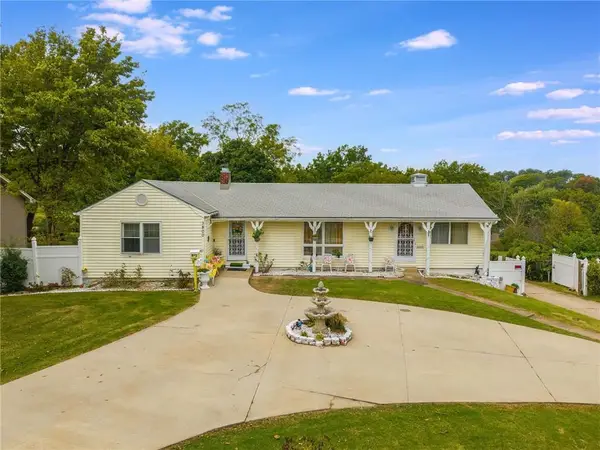 $450,000Active3 beds 4 baths3,830 sq. ft.
$450,000Active3 beds 4 baths3,830 sq. ft.3800 S Crysler Avenue, Independence, MO 64055
MLS# 2581725Listed by: REGINA'S ALL ACCESS REALTY LLC - New
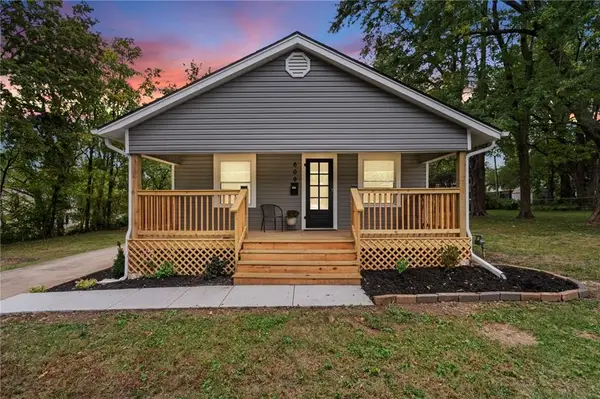 $200,000Active2 beds 2 baths870 sq. ft.
$200,000Active2 beds 2 baths870 sq. ft.609 E Myrtle Street, Independence, MO 64055
MLS# 2581860Listed by: RE/MAX PREMIER PROPERTIES - Open Fri, 5 to 7pmNew
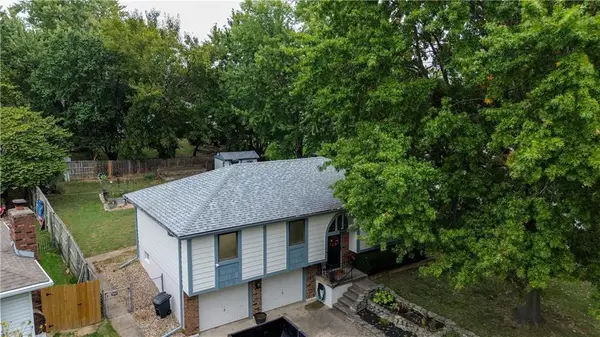 $239,000Active3 beds 2 baths1,656 sq. ft.
$239,000Active3 beds 2 baths1,656 sq. ft.20308 Millhaven Street, Independence, MO 64056
MLS# 2581739Listed by: RE/MAX PREMIER PROPERTIES 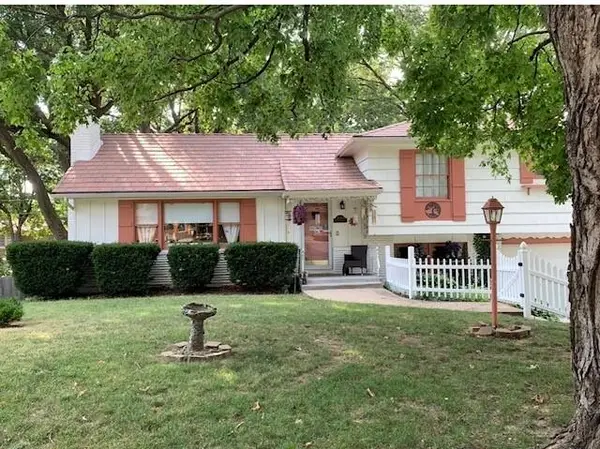 $250,000Active4 beds 3 baths2,118 sq. ft.
$250,000Active4 beds 3 baths2,118 sq. ft.4004 S Fuller Avenue, Independence, MO 64052
MLS# 2574970Listed by: KELLER WILLIAMS KC NORTH- New
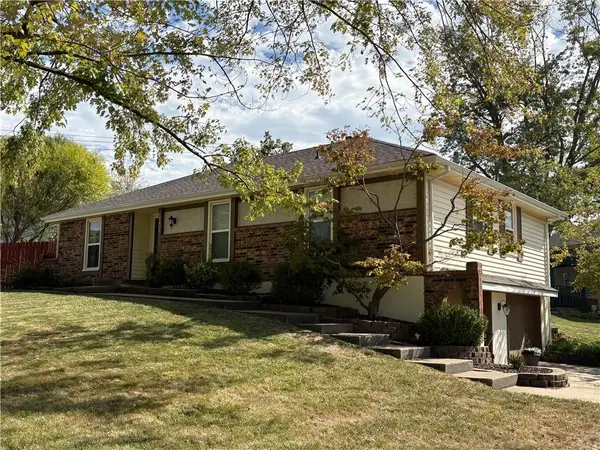 $275,000Active3 beds 3 baths1,962 sq. ft.
$275,000Active3 beds 3 baths1,962 sq. ft.17401 E 37th Terrace, Independence, MO 64055
MLS# 2581736Listed by: CHARTWELL REALTY LLC - New
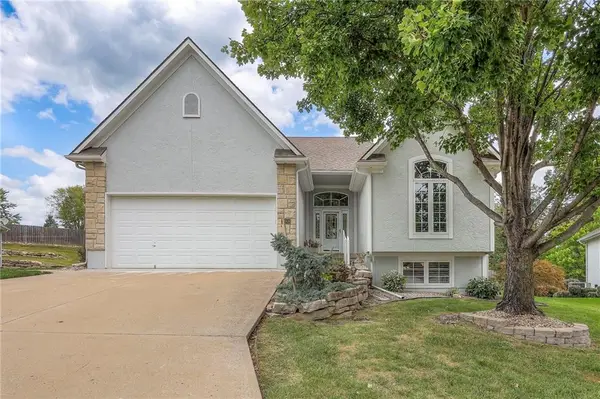 $389,000Active4 beds 3 baths3,648 sq. ft.
$389,000Active4 beds 3 baths3,648 sq. ft.17908 E 29th Street, Independence, MO 64057
MLS# 2581512Listed by: REECENICHOLS - COUNTRY CLUB PLAZA - New
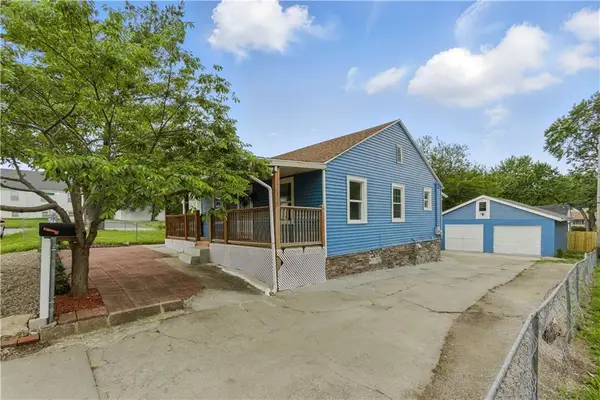 $175,000Active4 beds 1 baths1,357 sq. ft.
$175,000Active4 beds 1 baths1,357 sq. ft.814 S Saville Avenue, Independence, MO 64052
MLS# 2581685Listed by: EXP REALTY, LLC
