2901 Trenchard Drive, Independence, MO 64057
Local realty services provided by:ERA High Pointe Realty
Listed by: jason rains
Office: re/max elite, realtors
MLS#:2586838
Source:MOKS_HL
Price summary
- Price:$354,900
- Price per sq. ft.:$116.48
About this home
Set in the established Castle Woods neighborhood, this spacious Independence home offers over 3,000 square feet of finished living space, three bedrooms, and three full baths, all in a location that keeps you minutes from Centerpoint Medical Center, Independence Center shopping, and quick highway access.
The main level welcomes you with a comfortable front living space that flows easily toward the kitchen and dining areas, so everyday life and get togethers stay connected. Large windows and mature trees outside give the home a warm, inviting feel. With two bedrooms on the main bedroom level, including a true master suite; and a third bedroom on the second floor, there is plenty of room for everyone to spread out without sacrificing privacy.
The finished lower level adds a second living area that works well as a media room, game room, or home gym, plus additional storage and a convenient third full bath. It is the kind of flexible space buyers are looking for today, whether they work from home or simply need more room to relax.
Outside, you will appreciate the established landscaping, tree cover, and yard space that comes with an older neighborhood. There is room for pets, play, gardening, or simply enjoying a quiet evening on the patio after a short drive home from work.
Castle Woods is known for its well cared for homes, mature trees, and easy access to shopping, dining, medical care, and I 70. If you have been waiting for a larger home in a stable neighborhood with a convenient location, this one should be on your must see list. Schedule your private tour and come experience how well this home fits your day to day lifestyle.
Contact an agent
Home facts
- Year built:1978
- Listing ID #:2586838
- Added:34 day(s) ago
- Updated:December 17, 2025 at 10:33 PM
Rooms and interior
- Bedrooms:3
- Total bathrooms:3
- Full bathrooms:3
- Living area:3,047 sq. ft.
Heating and cooling
- Cooling:Electric
- Heating:Forced Air Gas
Structure and exterior
- Roof:Composition
- Year built:1978
- Building area:3,047 sq. ft.
Utilities
- Water:City/Public
- Sewer:Public Sewer
Finances and disclosures
- Price:$354,900
- Price per sq. ft.:$116.48
New listings near 2901 Trenchard Drive
 $260,000Active3 beds 3 baths1,821 sq. ft.
$260,000Active3 beds 3 baths1,821 sq. ft.15821 E 45th Place S, Independence, MO 64055
MLS# 2586894Listed by: THE REAL ESTATE STORE LLC- New
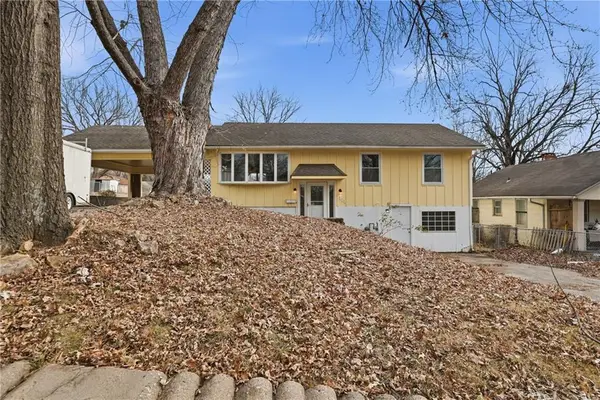 $199,900Active5 beds 4 baths2,135 sq. ft.
$199,900Active5 beds 4 baths2,135 sq. ft.111 N Ditzler Avenue, Independence, MO 64053
MLS# 2592341Listed by: KELLER WILLIAMS PLATINUM PRTNR - New
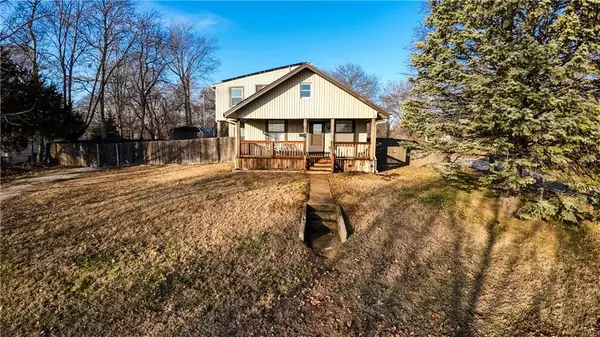 $225,000Active3 beds 2 baths1,996 sq. ft.
$225,000Active3 beds 2 baths1,996 sq. ft.11224 E Peery Street, Independence, MO 64054
MLS# 2592509Listed by: KELLER WILLIAMS REALTY PARTNERS INC. - New
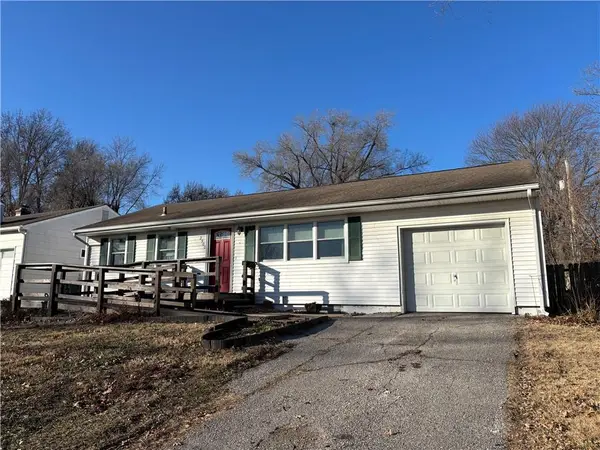 $149,800Active2 beds 2 baths864 sq. ft.
$149,800Active2 beds 2 baths864 sq. ft.2900 S Appleton Avenue, Independence, MO 64052
MLS# 2592211Listed by: PLATINUM REALTY LLC - Open Sat, 11 to 1amNew
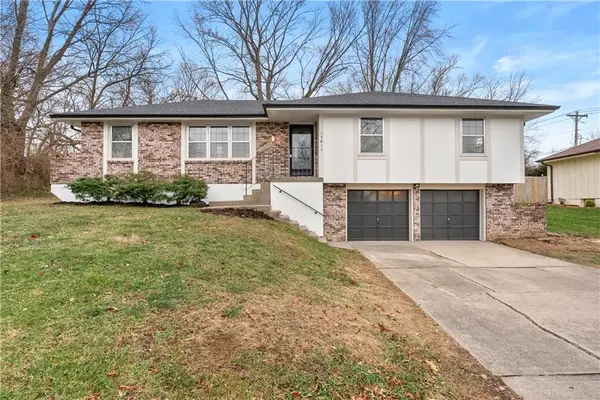 $325,000Active3 beds 2 baths2,248 sq. ft.
$325,000Active3 beds 2 baths2,248 sq. ft.17813 E 26th Street, Independence, MO 64057
MLS# 2592000Listed by: REAL BROKER, LLC-MO - New
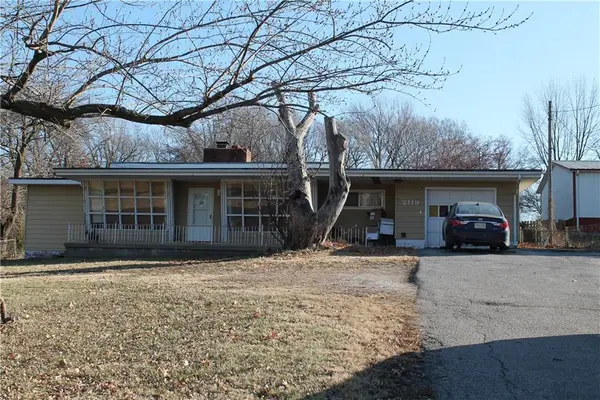 $100,000Active3 beds 1 baths1,146 sq. ft.
$100,000Active3 beds 1 baths1,146 sq. ft.2119 S Lees Summit Road S, Independence, MO 64050
MLS# 2592307Listed by: REECENICHOLS - LEES SUMMIT - New
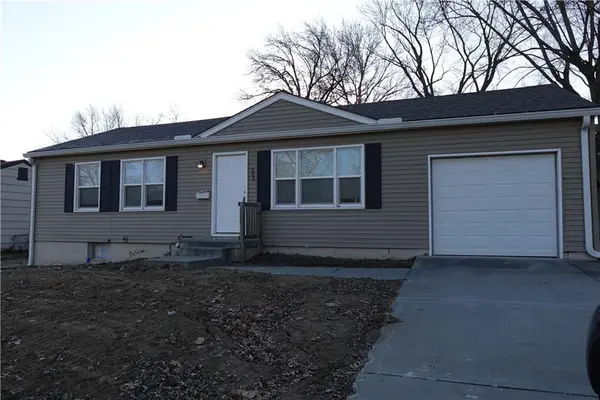 $174,950Active3 beds 1 baths912 sq. ft.
$174,950Active3 beds 1 baths912 sq. ft.503 W Colonel Drive, Independence, MO 64050
MLS# 2592233Listed by: TERRY W FLOOD REAL ESTATE CO - New
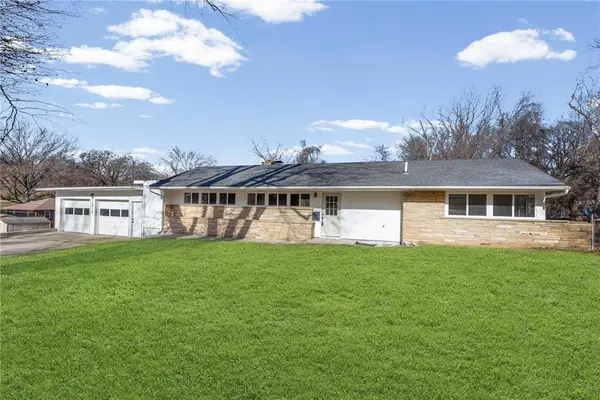 $219,000Active3 beds 2 baths1,352 sq. ft.
$219,000Active3 beds 2 baths1,352 sq. ft.12012 E 37th Street S, Independence, MO 64052
MLS# 2592360Listed by: UNITED REAL ESTATE KANSAS CITY - New
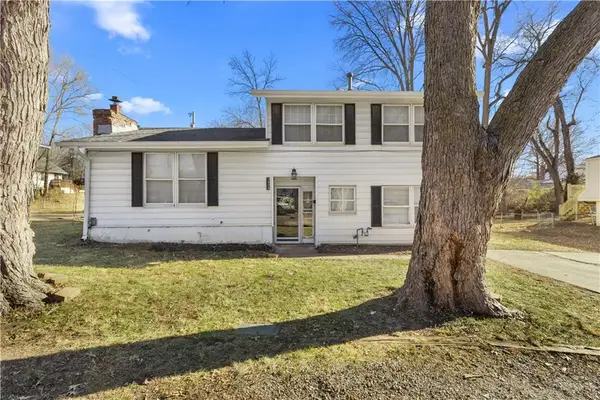 $175,000Active3 beds 2 baths2,550 sq. ft.
$175,000Active3 beds 2 baths2,550 sq. ft.1929 S Crescent Avenue, Independence, MO 64052
MLS# 2592313Listed by: KW KANSAS CITY METRO 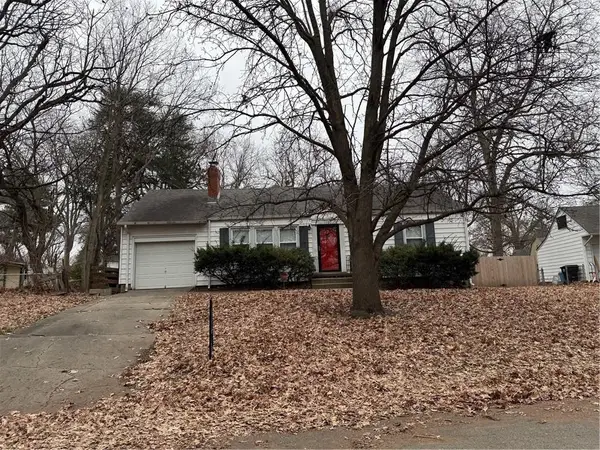 $190,000Active2 beds 1 baths888 sq. ft.
$190,000Active2 beds 1 baths888 sq. ft.1403 W 27th Terrace S, Independence, MO 64052
MLS# 2589886Listed by: RE/MAX HERITAGE
