3013 S Taylor Drive, Independence, MO 64055
Local realty services provided by:ERA McClain Brothers
3013 S Taylor Drive,Independence, MO 64055
$270,000
- 3 Beds
- 2 Baths
- 1,324 sq. ft.
- Single family
- Active
Listed by: neimy menjivar
Office: united real estate kansas city
MLS#:2573984
Source:Bay East, CCAR, bridgeMLS
Price summary
- Price:$270,000
- Price per sq. ft.:$203.93
About this home
Welcome to 3013 S Taylor Dr! This charming 3 bedroom, 2 bathroom home is completely remodeled and move-in ready. Inside, you'll find a modern look home, offering multiple levels of flexible use. The kitchen offers a number of brand new appliances such as an electric stove, an over-the-range microwave, as well as a dishwasher. Unwind or entertain on the spacious deck overlooking a large, private backyard. The beautiful, renovated basement includes a cozy fireplace, perfect for relaxing evenings, and a walk-out entrance leading directly to the backyard. Enjoy the convenience to an attached 2 car garage, perfect for vehicles and/or storage. Conveniently located near major highways, the home is only 11 mutes from the Arrowhead Stadium, 20 minutes from the Kansas City Zoo, and 20 minutes from Downtown Kansas City. Don't miss the chance to call this your home!
*Note: Seller's agent is related to seller. Back on market, seller not at fault.
Contact an agent
Home facts
- Year built:1972
- Listing ID #:2573984
- Added:160 day(s) ago
- Updated:February 12, 2026 at 10:33 PM
Rooms and interior
- Bedrooms:3
- Total bathrooms:2
- Full bathrooms:2
- Living area:1,324 sq. ft.
Heating and cooling
- Cooling:Electric
- Heating:Forced Air Gas
Structure and exterior
- Roof:Composition
- Year built:1972
- Building area:1,324 sq. ft.
Schools
- High school:Truman
- Middle school:Bridger
- Elementary school:Glendale
Utilities
- Water:City/Public
- Sewer:Public Sewer
Finances and disclosures
- Price:$270,000
- Price per sq. ft.:$203.93
New listings near 3013 S Taylor Drive
- New
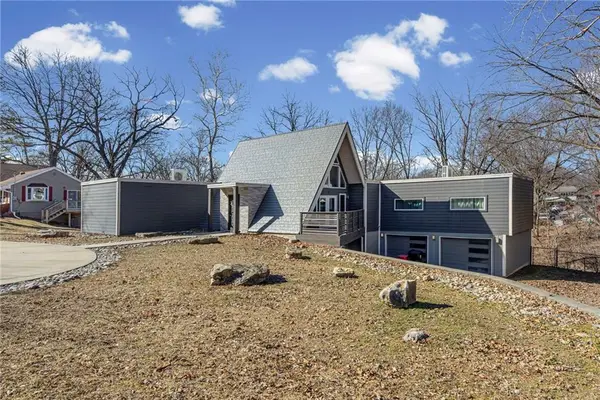 $375,000Active4 beds 4 baths3,260 sq. ft.
$375,000Active4 beds 4 baths3,260 sq. ft.2804 S Whitney Road, Independence, MO 64057
MLS# 2601577Listed by: KELLER WILLIAMS KC NORTH - New
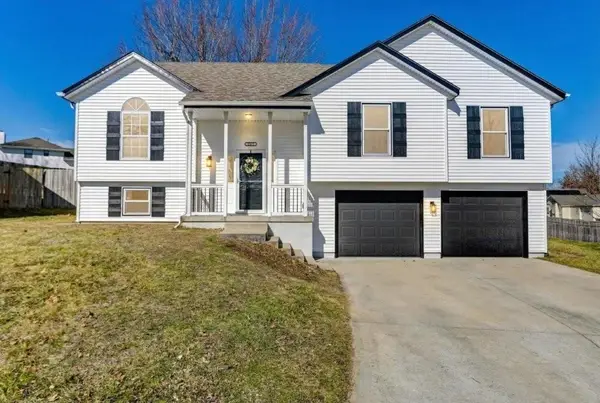 $374,000Active3 beds 3 baths1,480 sq. ft.
$374,000Active3 beds 3 baths1,480 sq. ft.1131 N Mohican Court, Independence, MO 64056
MLS# 2601503Listed by: REALTY PROFESSIONALS HEARTLAND - New
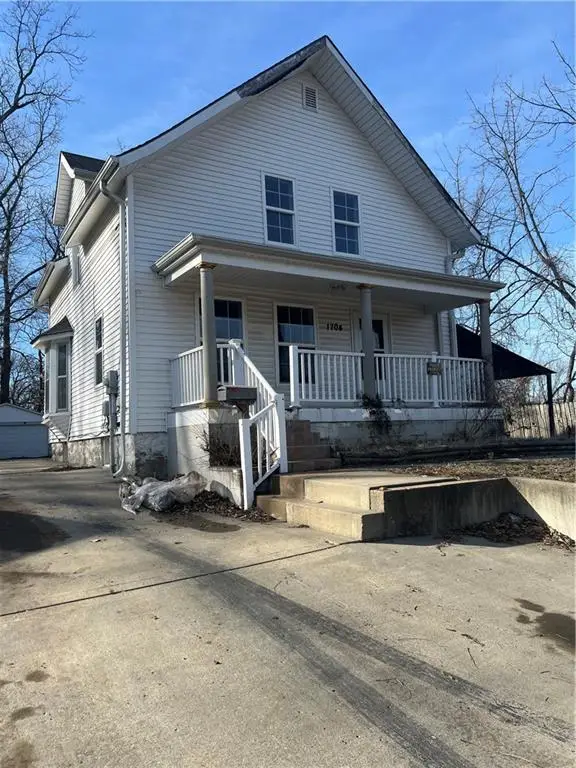 $110,000Active4 beds 2 baths1,800 sq. ft.
$110,000Active4 beds 2 baths1,800 sq. ft.1704 S Scott Avenue, Independence, MO 64052
MLS# 2601511Listed by: REECENICHOLS-KCN 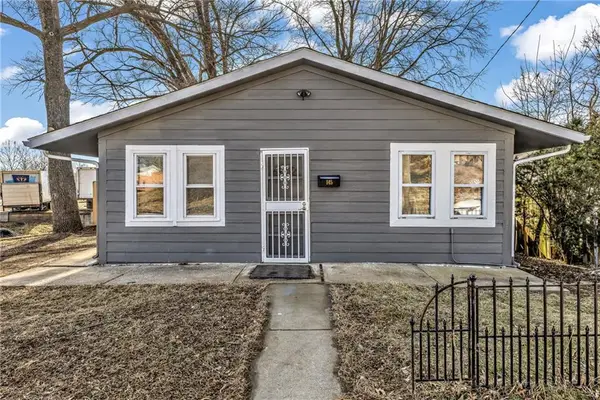 $140,000Active2 beds 2 baths975 sq. ft.
$140,000Active2 beds 2 baths975 sq. ft.145 E Farmer Street, Independence, MO 64050
MLS# 2595089Listed by: REECENICHOLS - PARKVILLE- New
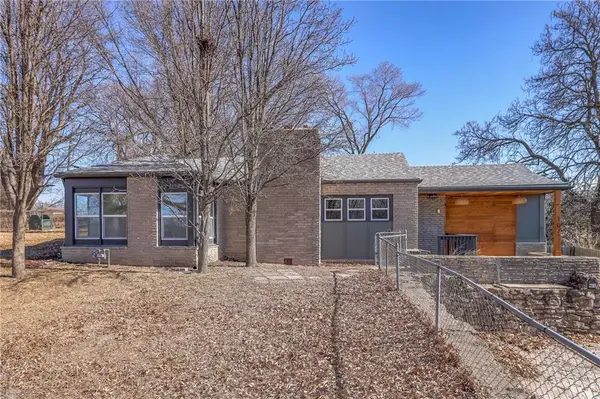 $199,900Active3 beds 2 baths1,342 sq. ft.
$199,900Active3 beds 2 baths1,342 sq. ft.107 S Claremont Avenue, Independence, MO 64054
MLS# 2601409Listed by: COMPASS REALTY GROUP - New
 $99,000Active3 beds 1 baths990 sq. ft.
$99,000Active3 beds 1 baths990 sq. ft.578 S Oxford Avenue, Independence, MO 64053
MLS# 2601385Listed by: KW KANSAS CITY METRO 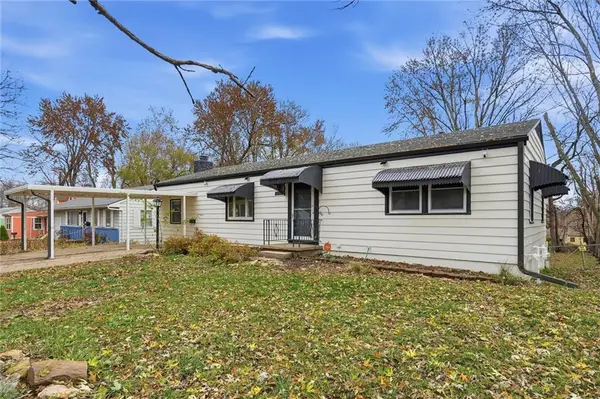 $245,000Pending3 beds 2 baths2,100 sq. ft.
$245,000Pending3 beds 2 baths2,100 sq. ft.2929 S Northern Boulevard, Independence, MO 64052
MLS# 2589327Listed by: REAL BROKER, LLC- New
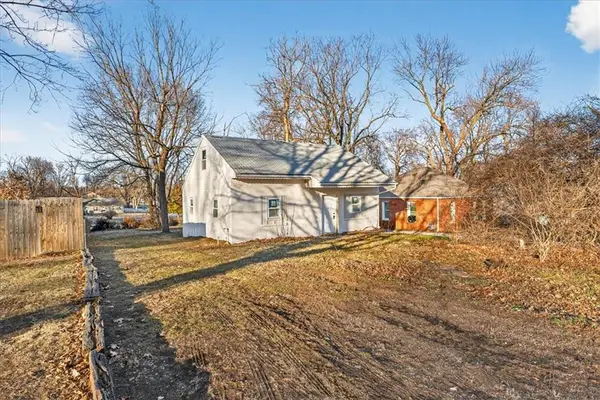 $99,000Active2 beds 1 baths1,020 sq. ft.
$99,000Active2 beds 1 baths1,020 sq. ft.914 E South Avenue, Independence, MO 64050
MLS# 2601353Listed by: REECENICHOLS- LEAWOOD TOWN CENTER - New
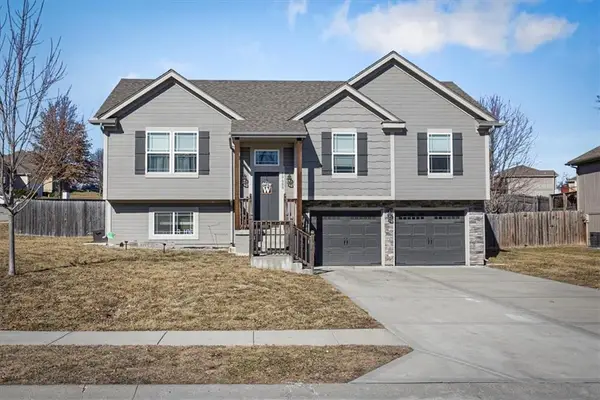 $330,000Active3 beds 3 baths2,400 sq. ft.
$330,000Active3 beds 3 baths2,400 sq. ft.19600 E 11th Terrace N, Independence, MO 64056
MLS# 2601102Listed by: PLATINUM REALTY LLC - New
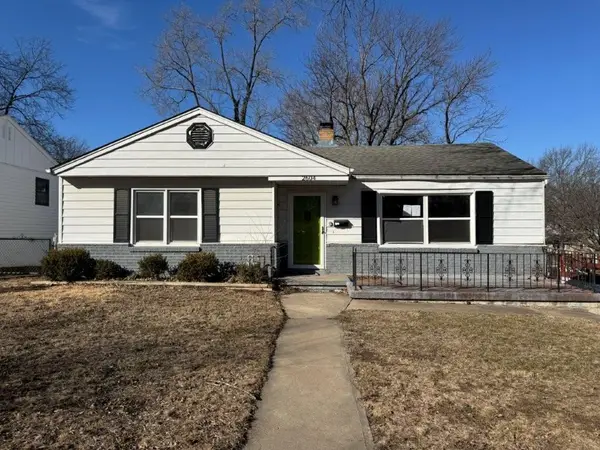 $120,000Active3 beds 1 baths1,205 sq. ft.
$120,000Active3 beds 1 baths1,205 sq. ft.2604 S Northern Boulevard, Independence, MO 64052
MLS# 2601338Listed by: REALTY PROFESSIONALS HEARTLAND

