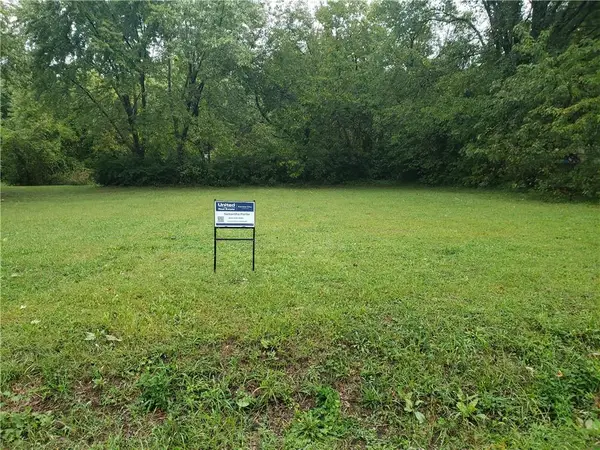3830 S Summit Ridge Drive, Independence, MO 64055
Local realty services provided by:ERA McClain Brothers
3830 S Summit Ridge Drive,Independence, MO 64055
$210,000
- 3 Beds
- 2 Baths
- 1,324 sq. ft.
- Single family
- Pending
Listed by:mark wiesemann
Office:re/max heritage
MLS#:2565561
Source:MOKS_HL
Price summary
- Price:$210,000
- Price per sq. ft.:$158.61
About this home
Back on Market. Buyer cancelled. Their loss is your gain!
Step into this charming 3-bedroom, 2-bath raised ranch nestled on a beautifully treed lot. This home offers the perfect blend of comfort and convenience, making it an ideal retreat for families and entertainers alike.
As you enter, you'll be greeted by a warm and inviting atmosphere. The spacious living area flows seamlessly into a sunlit sunroom, perfect for enjoying your morning coffee or unwinding after a long day. Imagine hosting gatherings on the covered patio, surrounded by the serene sounds of nature.
With a generous 3-car garage, you'll have plenty of space for vehicles, hobbies, or extra storage. The home's layout is designed for easy living, with quick access to shopping, restaurants, and major highways, ensuring that everything you need is just moments away. The basement is a blank canvass waiting for your creativity!
Don't miss out on this fantastic opportunity to own a slice of paradise in a prime location. The house does need some cosmetic work but is priced accordingly.
Contact an agent
Home facts
- Year built:1969
- Listing ID #:2565561
- Added:42 day(s) ago
- Updated:September 25, 2025 at 07:33 PM
Rooms and interior
- Bedrooms:3
- Total bathrooms:2
- Full bathrooms:2
- Living area:1,324 sq. ft.
Heating and cooling
- Cooling:Electric
- Heating:Forced Air Gas
Structure and exterior
- Roof:Composition
- Year built:1969
- Building area:1,324 sq. ft.
Schools
- High school:Truman
- Middle school:Middle School Complx
- Elementary school:Sycamore Hills
Utilities
- Water:City/Public
- Sewer:Public Sewer
Finances and disclosures
- Price:$210,000
- Price per sq. ft.:$158.61
New listings near 3830 S Summit Ridge Drive
- New
 $189,000Active3 beds 1 baths819 sq. ft.
$189,000Active3 beds 1 baths819 sq. ft.13411 E 39th Street, Independence, MO 64055
MLS# 2577626Listed by: HUCK HOMES - Open Sun, 12 to 2pmNew
 $305,000Active2 beds 2 baths1,370 sq. ft.
$305,000Active2 beds 2 baths1,370 sq. ft.16509 E 54th Street S, Independence, MO 64055
MLS# 2577507Listed by: REECENICHOLS - LEES SUMMIT - Open Sat, 11am to 1pmNew
 $320,000Active3 beds 3 baths1,824 sq. ft.
$320,000Active3 beds 3 baths1,824 sq. ft.641 S Kisner Drive, Independence, MO 64056
MLS# 2577348Listed by: KELLER WILLIAMS KC NORTH - Open Sat, 3 to 4:30pmNew
 $290,000Active-- beds -- baths
$290,000Active-- beds -- baths2901 Tepee Avenue, Independence, MO 64057
MLS# 2577464Listed by: EXP REALTY LLC  $140,000Active2 beds 1 baths942 sq. ft.
$140,000Active2 beds 1 baths942 sq. ft.511 S Pleasant Street, Independence, MO 64050
MLS# 2575379Listed by: REECENICHOLS- LEAWOOD TOWN CENTER- New
 $355,000Active3 beds 2 baths1,624 sq. ft.
$355,000Active3 beds 2 baths1,624 sq. ft.915 N Cochise Drive, Independence, MO 64056
MLS# 2577309Listed by: KELLER WILLIAMS KC NORTH - New
 $275,000Active4 beds 3 baths2,898 sq. ft.
$275,000Active4 beds 3 baths2,898 sq. ft.14613 E 44th Street S, Independence, MO 64055
MLS# 2577166Listed by: REECENICHOLS - EASTLAND - New
 $179,000Active3 beds 1 baths992 sq. ft.
$179,000Active3 beds 1 baths992 sq. ft.2741 Windsor Avenue, Independence, MO 64052
MLS# 2577437Listed by: RE/MAX STATE LINE - New
 $36,000Active0 Acres
$36,000Active0 Acres805 N Allen Road, Independence, MO 64056
MLS# 2577472Listed by: UNITED REAL ESTATE KANSAS CITY - New
 $34,900Active0 Acres
$34,900Active0 Acres1226 Windsor Street, Independence, MO 64055
MLS# 2577450Listed by: FOUR SEASONS REAL ESTATE LLC
