4217 E 42nd Street Way S, Independence, MO 64055
Local realty services provided by:ERA High Pointe Realty
4217 E 42nd Street Way S,Independence, MO 64055
$235,000
- 3 Beds
- 1 Baths
- 1,638 sq. ft.
- Single family
- Pending
Listed by:kerry seck
Office:compass realty group
MLS#:2574304
Source:MOKS_HL
Price summary
- Price:$235,000
- Price per sq. ft.:$143.47
About this home
The one you’ve been waiting for! This beautifully updated 3-bedroom raised ranch has been lovingly maintained inside and out. With refreshed exterior and interior paint, updated landscaping, tasteful décor, modern light fixtures, charming wainscoting, new shiplap accents, and more — this move-in ready home is packed with charm. Located in the Blue Springs School District and tucked away on a quiet curve, the home features an open-concept floor plan. The kitchen boasts an island with breakfast bar, freshly painted cabinets, pantry, and a new backsplash. It opens to the living room with fireplace and new mantel, as well as the breakfast room with access to the deck — perfect for entertaining. The oversized full bath offers double vanities, shower-over-tub, and two access points - from the hallway and the primary bedroom. The finished lower level makes a great second living area with brightened (white) ceilings/floor joists, updated stair railing, laundry/storage space, and walk-out access to the newer under-deck patio. Additional highlights: attic fan, extra-long driveway for guests, fenced backyard, and more. Nothing to do but move right in. Just as beautiful in person!
Contact an agent
Home facts
- Year built:1968
- Listing ID #:2574304
- Added:3 day(s) ago
- Updated:September 16, 2025 at 07:44 AM
Rooms and interior
- Bedrooms:3
- Total bathrooms:1
- Full bathrooms:1
- Living area:1,638 sq. ft.
Heating and cooling
- Cooling:Attic Fan, Electric
- Heating:Forced Air Gas
Structure and exterior
- Roof:Composition
- Year built:1968
- Building area:1,638 sq. ft.
Schools
- Elementary school:William Yates
Utilities
- Water:City/Public
- Sewer:Public Sewer
Finances and disclosures
- Price:$235,000
- Price per sq. ft.:$143.47
New listings near 4217 E 42nd Street Way S
- New
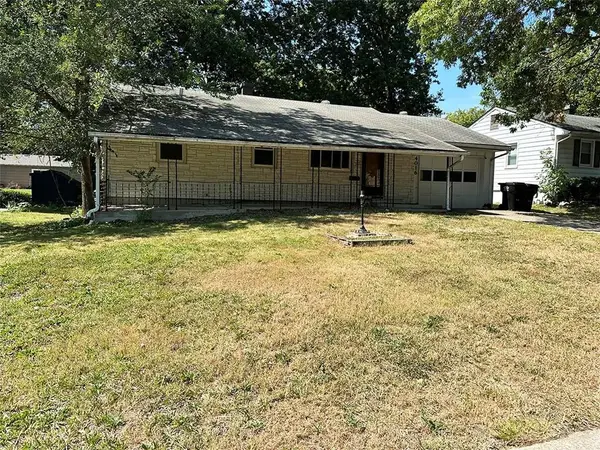 $144,900Active3 beds 1 baths864 sq. ft.
$144,900Active3 beds 1 baths864 sq. ft.4016 S Spring Street, Independence, MO 64055
MLS# 2575486Listed by: EXP REALTY LLC - New
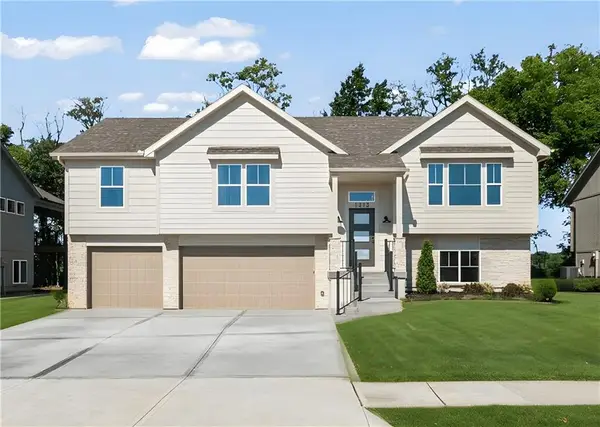 $385,900Active4 beds 3 baths2,036 sq. ft.
$385,900Active4 beds 3 baths2,036 sq. ft.1312 N Holland Drive, Independence, MO 64056
MLS# 2575834Listed by: FOUR SEASONS REAL ESTATE LLC - New
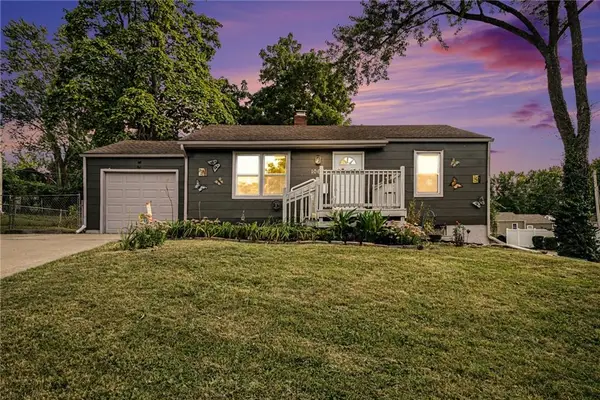 $163,000Active2 beds 1 baths768 sq. ft.
$163,000Active2 beds 1 baths768 sq. ft.10601 E 27th Street S, Independence, MO 64052
MLS# 2575710Listed by: 1ST CLASS REAL ESTATE KC - New
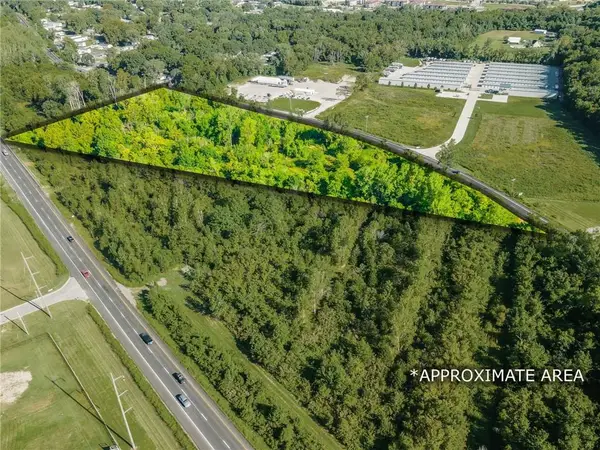 $350,000Active0 Acres
$350,000Active0 Acres20301-20401 E Us 40 Highway, Independence, MO 64015
MLS# 2569723Listed by: CHARTWELL REALTY LLC 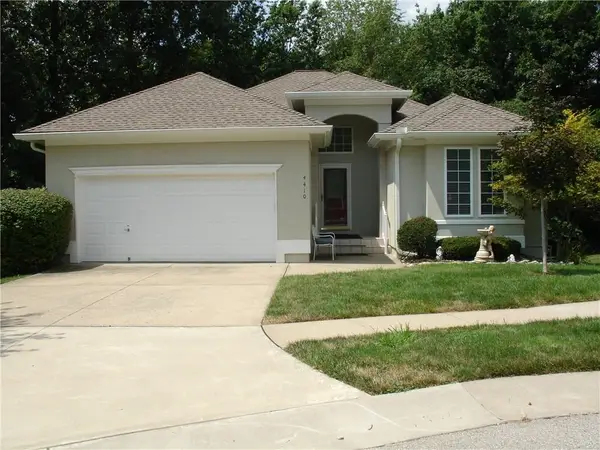 $360,000Active4 beds 3 baths3,632 sq. ft.
$360,000Active4 beds 3 baths3,632 sq. ft.4410 S Atherton Court, Independence, MO 64055
MLS# 2568332Listed by: CHARTWELL REALTY LLC- New
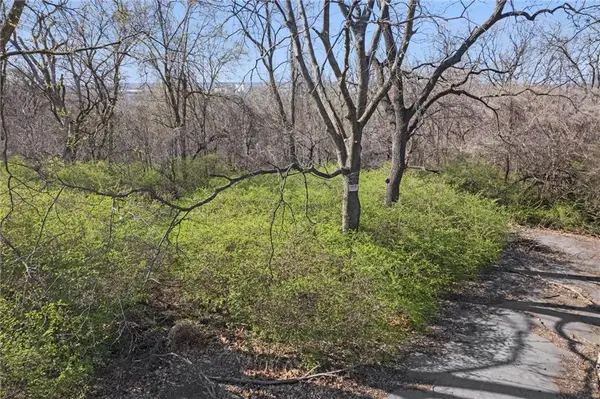 $17,000Active0 Acres
$17,000Active0 AcresAddress Withheld By Seller, Independence, MO 64053
MLS# 2537787Listed by: KW KANSAS CITY METRO - New
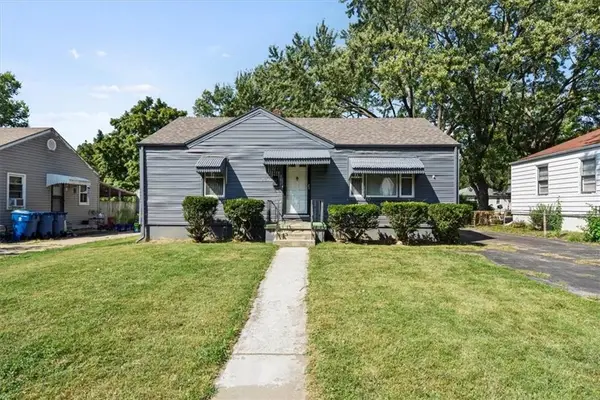 $150,000Active2 beds 1 baths864 sq. ft.
$150,000Active2 beds 1 baths864 sq. ft.2024 S Northern Boulevard, Independence, MO 64052
MLS# 2575602Listed by: KELLER WILLIAMS REALTY PARTNERS INC. 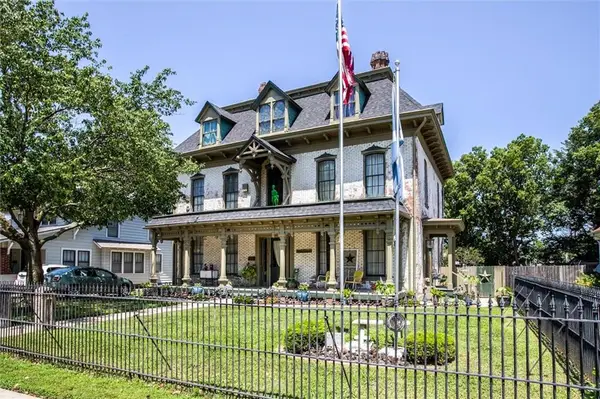 $425,000Active9 beds 4 baths5,166 sq. ft.
$425,000Active9 beds 4 baths5,166 sq. ft.522 W Maple Avenue, Independence, MO 64050
MLS# 2566244Listed by: KELLER WILLIAMS PLATINUM PRTNR- New
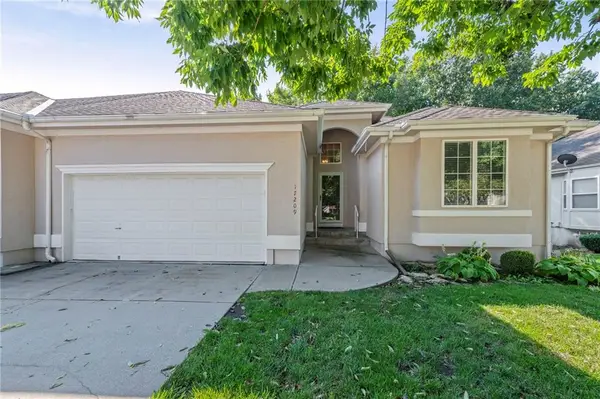 $315,000Active2 beds 2 baths1,988 sq. ft.
$315,000Active2 beds 2 baths1,988 sq. ft.17209 E 44th St Ct S N/a, Independence, MO 64055
MLS# 2575388Listed by: JUNCTURE - New
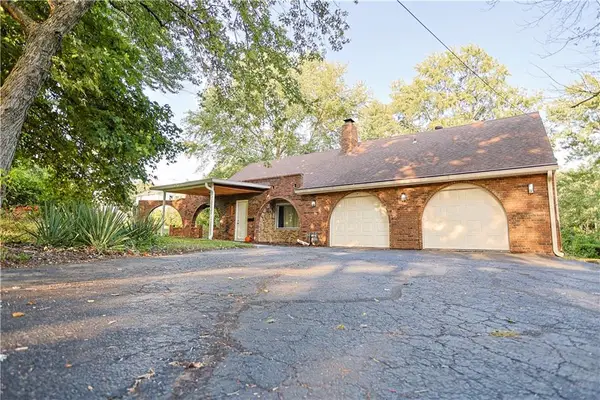 Listed by ERA$349,500Active5 beds 3 baths2,786 sq. ft.
Listed by ERA$349,500Active5 beds 3 baths2,786 sq. ft.1425 & 1429 S Kings Highway, Independence, MO 64055
MLS# 2575338Listed by: ERA MCCLAIN BROTHERS
