4315 S Davidson Drive, Independence, MO 64055
Local realty services provided by:ERA McClain Brothers
4315 S Davidson Drive,Independence, MO 64055
$299,900
- 2 Beds
- 2 Baths
- 2,986 sq. ft.
- Single family
- Active
Listed by: al lenzini
Office: re/max revolution
MLS#:2588412
Source:MOKS_HL
Price summary
- Price:$299,900
- Price per sq. ft.:$100.44
- Monthly HOA dues:$263
About this home
Whispering Meadows – Maintenance-Free + Over $100K in Upgrades
Welcome to Whispering Meadows, one of Independence’s most sought-after communities and this home is truly the standout of the neighborhood. This beautifully updated 2-bedroom, 2-bath ranch offers effortless living on one level. Every major system, finish, and comfort feature has already been handled…all you need to do is unpack.
Step inside to discover brand-new carpet, upgraded stainless LG appliances, quartz kitchen counters, and a fully remodeled primary bath with modern, luxury finishes. The home also features a premium Trex deck, a 50-year shingle roof, K-Guard gutters, and a complete HVAC system with allergen purification, electrostatic filtration, humidity control, and a top-tier high-efficiency furnace.
Outdoor maintenance, snow removal, lawn care, and neighborhood amenities are handled for you creating a turnkey experience perfect for low-stress living.
Homes in Whispering Meadows move quickly… and with this level of investment already made for you, this one stands in a category of its own.
Contact an agent
Home facts
- Year built:1996
- Listing ID #:2588412
- Added:47 day(s) ago
- Updated:January 07, 2026 at 04:46 AM
Rooms and interior
- Bedrooms:2
- Total bathrooms:2
- Full bathrooms:2
- Living area:2,986 sq. ft.
Heating and cooling
- Cooling:Electric
- Heating:Forced Air Gas, Natural Gas
Structure and exterior
- Roof:Composition
- Year built:1996
- Building area:2,986 sq. ft.
Schools
- High school:Blue Springs
- Middle school:Delta Woods
- Elementary school:William Yates
Utilities
- Water:City/Public
- Sewer:Public Sewer
Finances and disclosures
- Price:$299,900
- Price per sq. ft.:$100.44
New listings near 4315 S Davidson Drive
- New
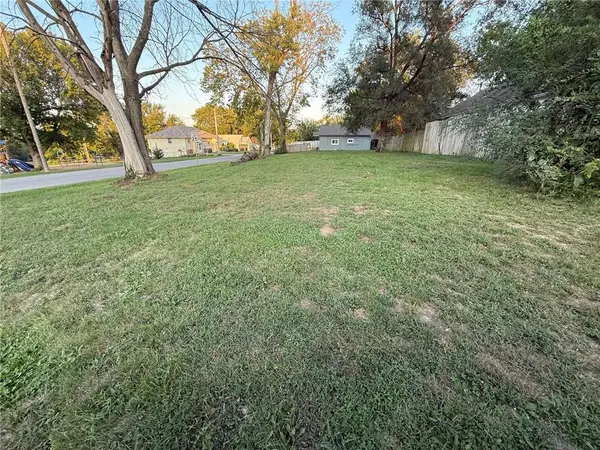 $9,500Active0 Acres
$9,500Active0 Acres801 S Crane Street, Independence, MO 64050
MLS# 2579294Listed by: EXP REALTY LLC - New
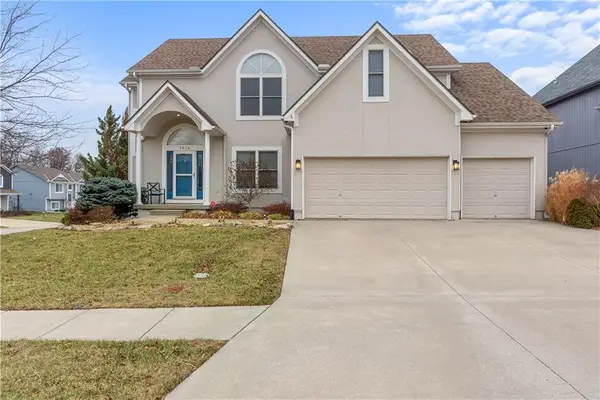 $450,000Active4 beds 4 baths3,169 sq. ft.
$450,000Active4 beds 4 baths3,169 sq. ft.3016 S Grizzly Avenue, Blue Springs, MO 64015
MLS# 2594658Listed by: REECENICHOLS - LEES SUMMIT - New
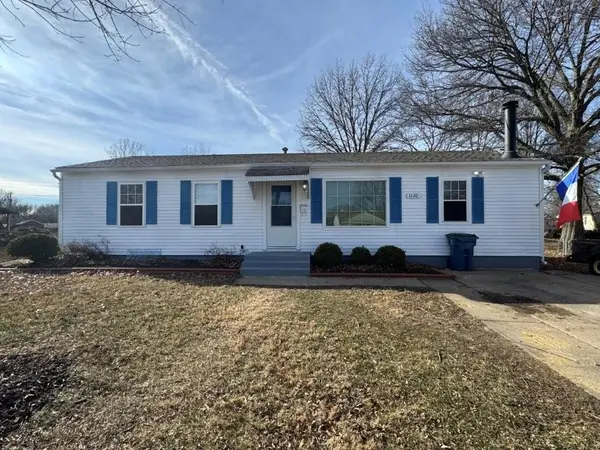 $189,000Active3 beds 1 baths1,225 sq. ft.
$189,000Active3 beds 1 baths1,225 sq. ft.1120 N Redwood Drive, Independence, MO 64056
MLS# 2594684Listed by: REALTY PROFESSIONALS HEARTLAND - New
 $179,000Active2 beds 1 baths1,225 sq. ft.
$179,000Active2 beds 1 baths1,225 sq. ft.1113 N Swope Drive, Independence, MO 64056
MLS# 2594677Listed by: REALTY PROFESSIONALS HEARTLAND - New
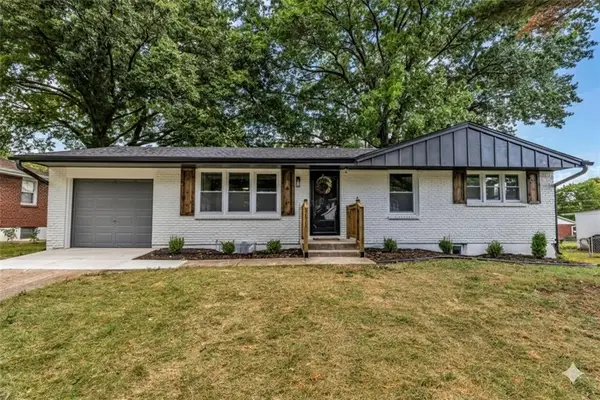 $282,000Active3 beds 2 baths2,266 sq. ft.
$282,000Active3 beds 2 baths2,266 sq. ft.3639 S Pope Avenue, Independence, MO 64055
MLS# 2593237Listed by: PLATINUM REALTY LLC 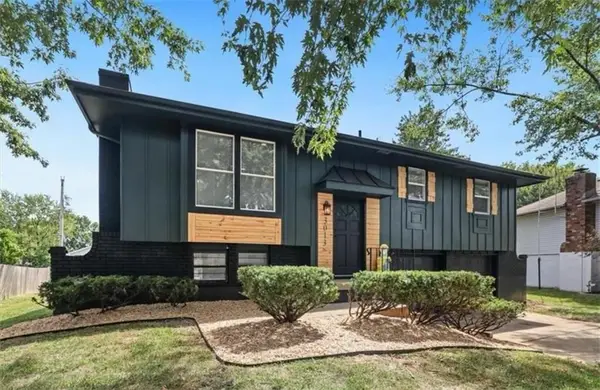 $252,000Pending3 beds 2 baths1,324 sq. ft.
$252,000Pending3 beds 2 baths1,324 sq. ft.3013 S Taylor Drive, Independence, MO 64055
MLS# 2594538Listed by: RE/MAX HERITAGE- New
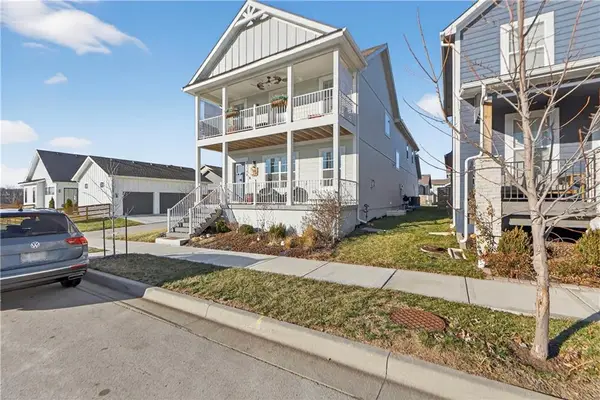 $484,900Active4 beds 3 baths2,200 sq. ft.
$484,900Active4 beds 3 baths2,200 sq. ft.23500 E 11th Street S, Independence, MO 64056
MLS# 2593156Listed by: ENGEL & VOLKERS KANSAS CITY - New
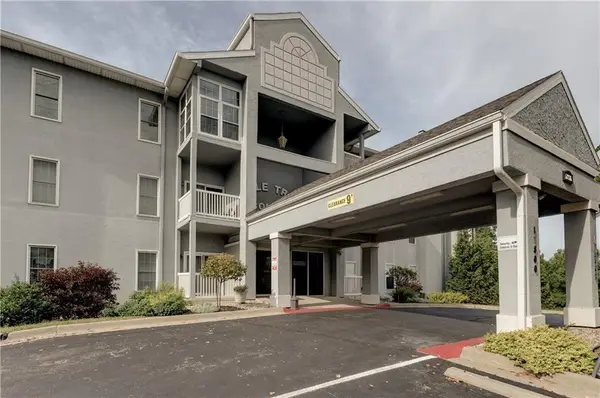 $210,000Active2 beds 2 baths1,454 sq. ft.
$210,000Active2 beds 2 baths1,454 sq. ft.17800 E Bolger Road #147, Independence, MO 64055
MLS# 2594442Listed by: RE/MAX PREMIER PROPERTIES - New
 $115,000Active1 beds 1 baths759 sq. ft.
$115,000Active1 beds 1 baths759 sq. ft.1901 S Hardy Avenue, Independence, MO 64052
MLS# 2594309Listed by: KELLER WILLIAMS KC NORTH - New
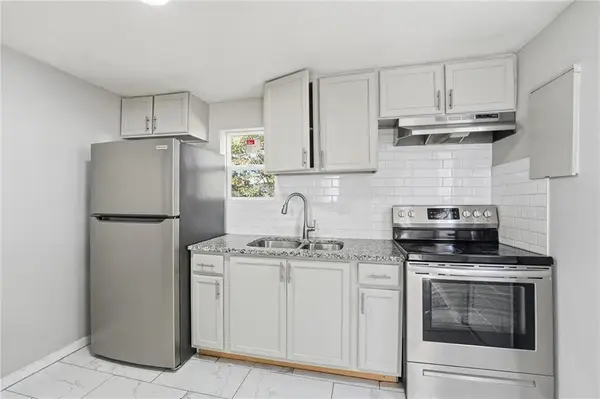 $115,000Active2 beds 1 baths714 sq. ft.
$115,000Active2 beds 1 baths714 sq. ft.816 S Woodland Avenue, Independence, MO 64052
MLS# 2593195Listed by: REECENICHOLS- LEAWOOD TOWN CENTER
