4326 S Milton Drive, Independence, MO 64055
Local realty services provided by:ERA High Pointe Realty
Listed by:chad novotny
Office:exp realty llc.
MLS#:2574424
Source:MOKS_HL
Price summary
- Price:$249,000
- Price per sq. ft.:$153.89
- Monthly HOA dues:$383
About this home
Discover the perfect mix of style and convenience in this maintenance-free ranch home. Offering spacious one-level living, this property features a bright, open layout with plenty of natural light and comfortable spaces both indoors and out. Start your day on the welcoming front porch or unwind on the private back patio—both ideal for quiet mornings or hosting family and friends. Inside, the inviting living room with a gas fireplace opens to the well-appointed kitchen, complete with abundant cabinetry, generous counter space, and a large pantry. A formal dining area provides the perfect spot for everyday meals or special occasions.
The primary suite offers a relaxing retreat with a ceiling fan, walk-in closet, and an en-suite bath featuring dual vanities, a soaking tub, and a walk-in shower. The second bedroom includes vaulted ceilings, a large closet, and a private full bath with a tub/shower combo—great for guests or a flexible home office. Additional conveniences include main-floor laundry, an attached garage, a basement for extra storage, and all kitchen appliances included.
As part of this community, you’ll enjoy resort-style amenities such as an in-ground pool, clubhouse with party room, walking trails, and a scenic lake with catch-and-release fishing. With the HOA taking care of exterior maintenance, driveway, lawncare, snow removal, structure insurance, water, and trash you’ll have more time to enjoy the things you love. The neighborhood is owner-occupied, well maintained, and the clubhouse can even be reserved for private gatherings.
If you’ve been looking for a low-maintenance home in a welcoming community, this one checks all the boxes!
Contact an agent
Home facts
- Year built:1994
- Listing ID #:2574424
- Added:6 day(s) ago
- Updated:September 16, 2025 at 07:44 AM
Rooms and interior
- Bedrooms:2
- Total bathrooms:2
- Full bathrooms:2
- Living area:1,618 sq. ft.
Heating and cooling
- Cooling:Electric
- Heating:Forced Air Gas
Structure and exterior
- Roof:Composition
- Year built:1994
- Building area:1,618 sq. ft.
Schools
- High school:Truman
- Middle school:Bridger
- Elementary school:William Southern
Utilities
- Water:City/Public
- Sewer:Public Sewer
Finances and disclosures
- Price:$249,000
- Price per sq. ft.:$153.89
New listings near 4326 S Milton Drive
- New
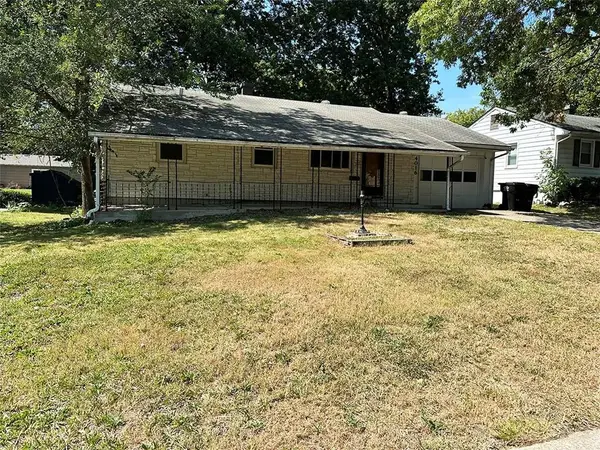 $144,900Active3 beds 1 baths864 sq. ft.
$144,900Active3 beds 1 baths864 sq. ft.4016 S Spring Street, Independence, MO 64055
MLS# 2575486Listed by: EXP REALTY LLC - New
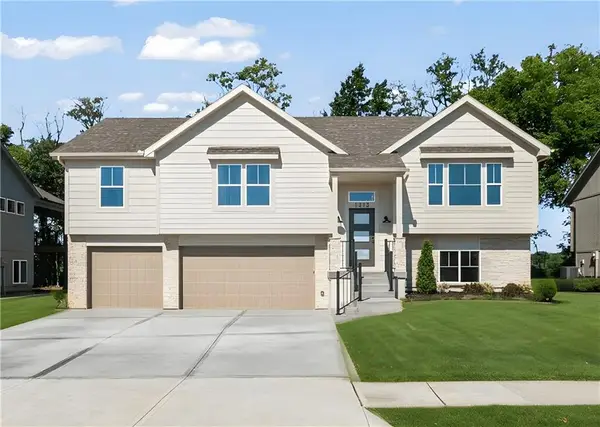 $385,900Active4 beds 3 baths2,036 sq. ft.
$385,900Active4 beds 3 baths2,036 sq. ft.1312 N Holland Drive, Independence, MO 64056
MLS# 2575834Listed by: FOUR SEASONS REAL ESTATE LLC - New
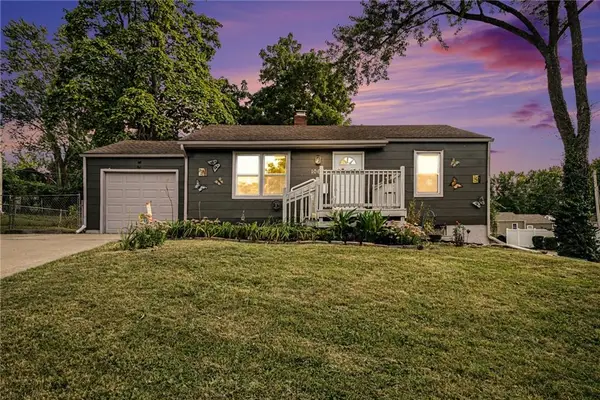 $163,000Active2 beds 1 baths768 sq. ft.
$163,000Active2 beds 1 baths768 sq. ft.10601 E 27th Street S, Independence, MO 64052
MLS# 2575710Listed by: 1ST CLASS REAL ESTATE KC - New
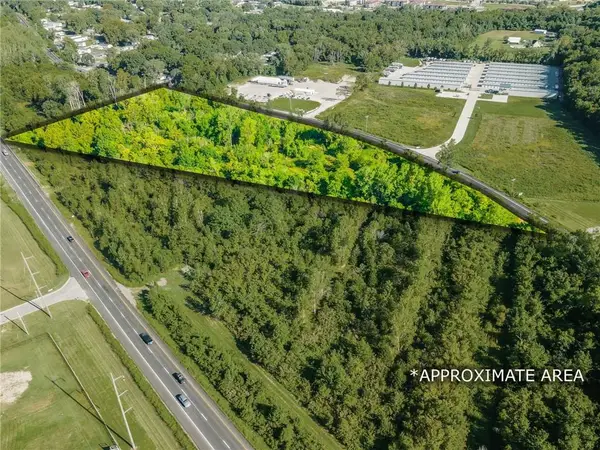 $350,000Active0 Acres
$350,000Active0 Acres20301-20401 E Us 40 Highway, Independence, MO 64015
MLS# 2569723Listed by: CHARTWELL REALTY LLC 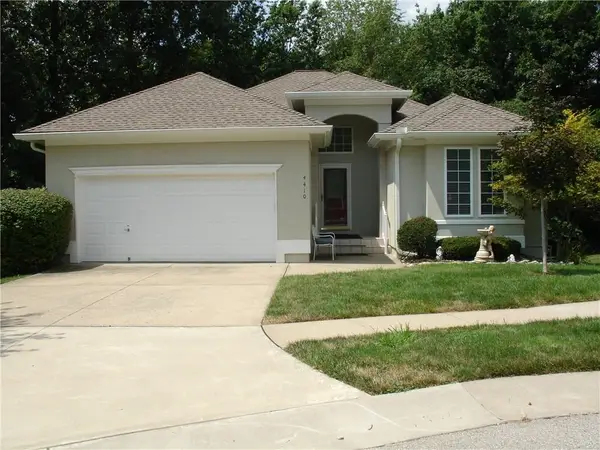 $360,000Active4 beds 3 baths3,632 sq. ft.
$360,000Active4 beds 3 baths3,632 sq. ft.4410 S Atherton Court, Independence, MO 64055
MLS# 2568332Listed by: CHARTWELL REALTY LLC- New
 $17,000Active0 Acres
$17,000Active0 AcresAddress Withheld By Seller, Independence, MO 64053
MLS# 2537787Listed by: KW KANSAS CITY METRO - New
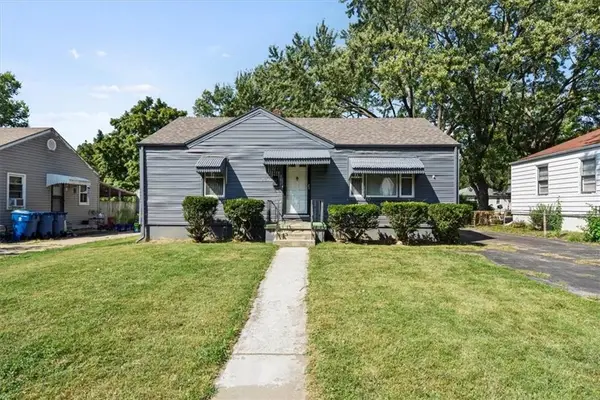 $150,000Active2 beds 1 baths864 sq. ft.
$150,000Active2 beds 1 baths864 sq. ft.2024 S Northern Boulevard, Independence, MO 64052
MLS# 2575602Listed by: KELLER WILLIAMS REALTY PARTNERS INC. 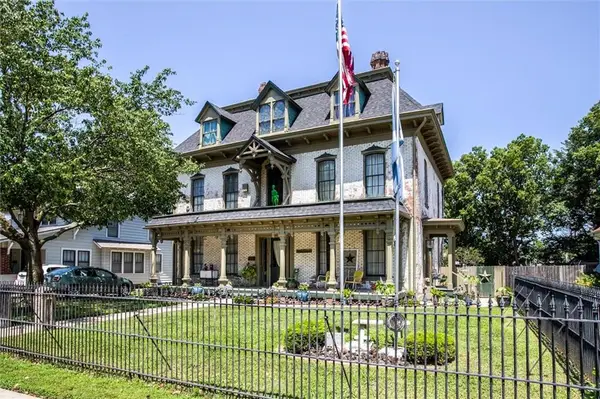 $425,000Active9 beds 4 baths5,166 sq. ft.
$425,000Active9 beds 4 baths5,166 sq. ft.522 W Maple Avenue, Independence, MO 64050
MLS# 2566244Listed by: KELLER WILLIAMS PLATINUM PRTNR- New
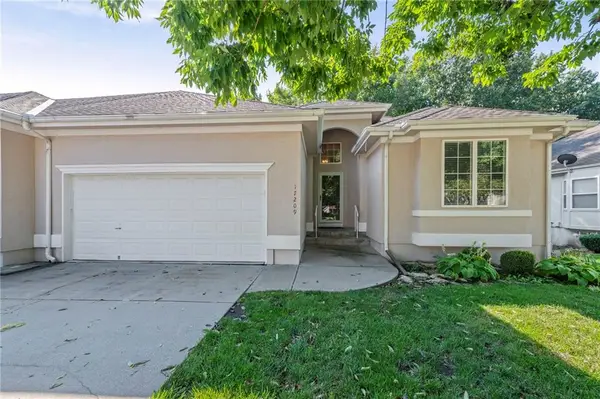 $315,000Active2 beds 2 baths1,988 sq. ft.
$315,000Active2 beds 2 baths1,988 sq. ft.17209 E 44th St Ct S N/a, Independence, MO 64055
MLS# 2575388Listed by: JUNCTURE - New
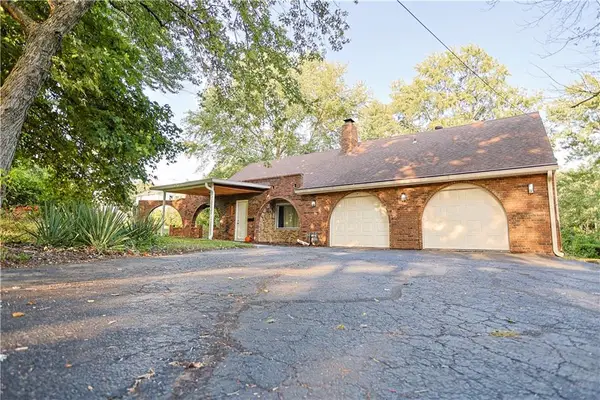 Listed by ERA$349,500Active5 beds 3 baths2,786 sq. ft.
Listed by ERA$349,500Active5 beds 3 baths2,786 sq. ft.1425 & 1429 S Kings Highway, Independence, MO 64055
MLS# 2575338Listed by: ERA MCCLAIN BROTHERS
