4908 S Shrank Drive, Independence, MO 64055
Local realty services provided by:ERA High Pointe Realty
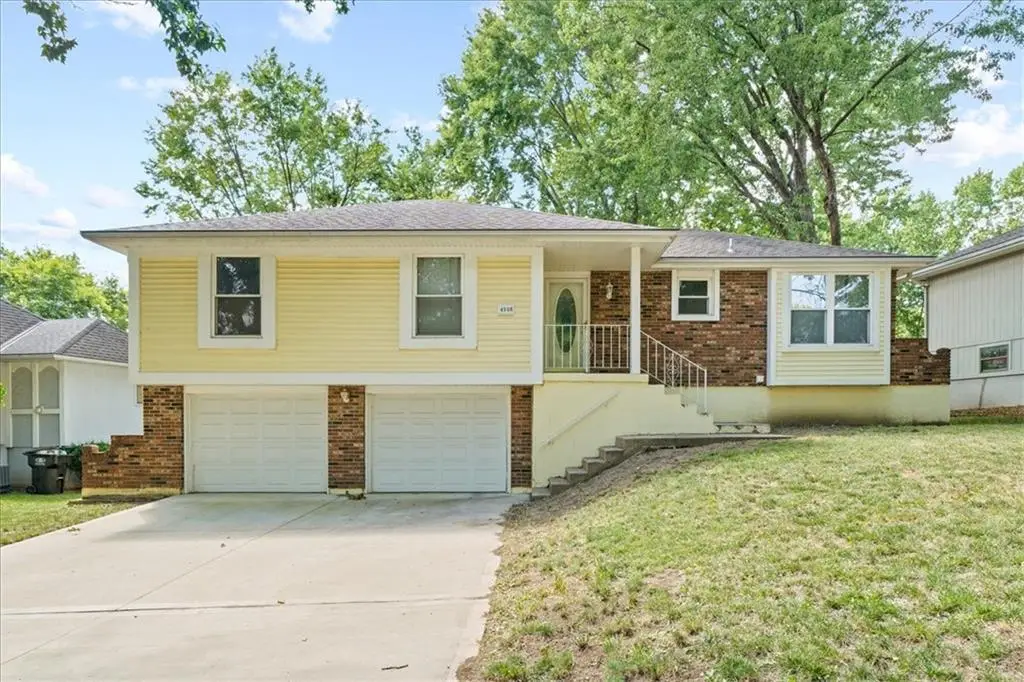
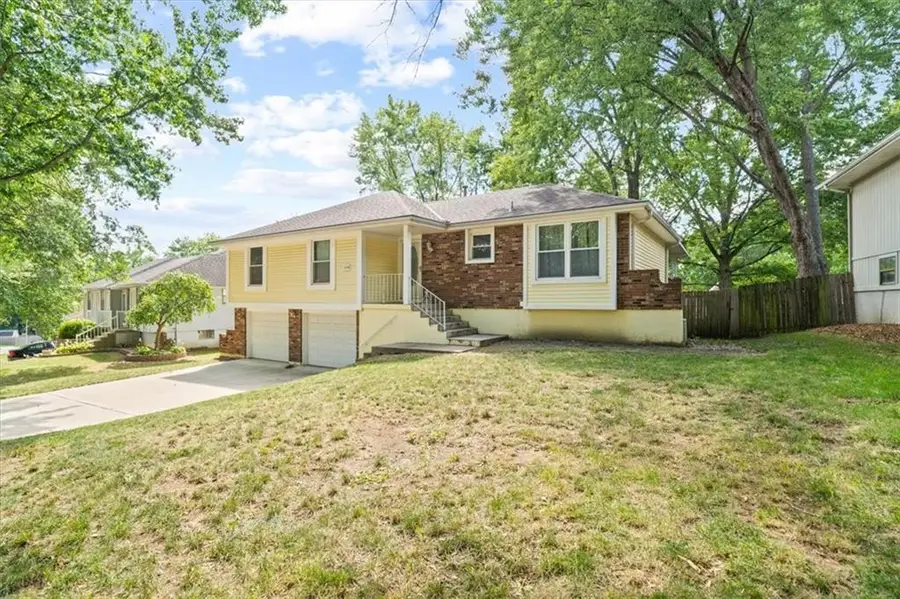
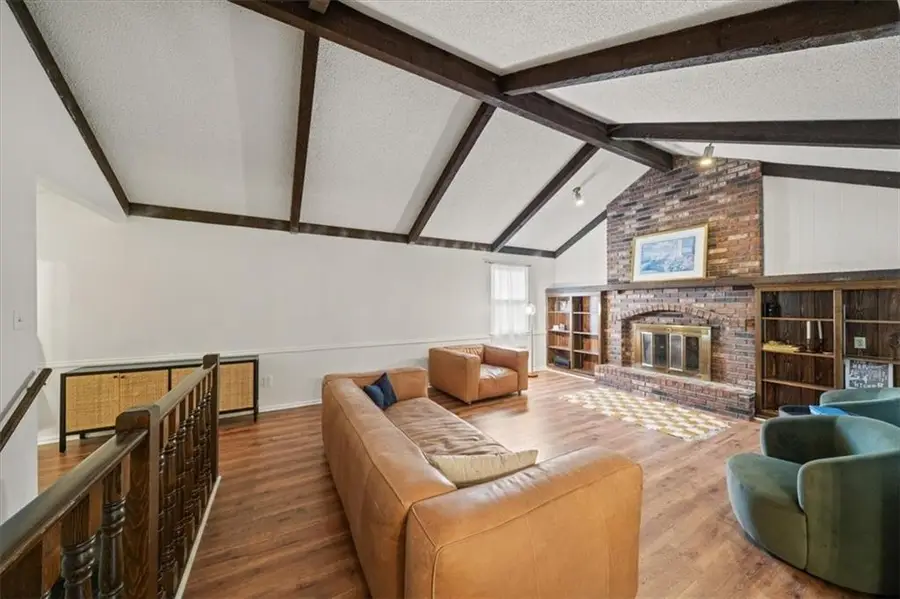
4908 S Shrank Drive,Independence, MO 64055
$300,000
- 3 Beds
- 3 Baths
- 2,114 sq. ft.
- Single family
- Active
Listed by:rebecca green
Office:real broker, llc.
MLS#:2570352
Source:MOKS_HL
Price summary
- Price:$300,000
- Price per sq. ft.:$141.91
About this home
Welcome to this charming raised ranch in the desirable Country Meadows subdivision! Step inside and be captivated by the showstopping living room, featuring dramatic beams, a stunning floor-to-ceiling brick fireplace, and built-in shelving that brings both warmth and character. The oversized eat-in kitchen is designed with functionality and comfort in mind, showcasing custom cabinets and a built-in bench perfect for a cozy breakfast nook. A formal dining room adds elegance and is ideal for entertaining, with direct access to the enclosed porch where you can enjoy your morning coffee year-round. The primary suite offers its own private bathroom, while two additional bedrooms share a spacious full hall bath complete with a large walk-in closet. The lower level rec room is a versatile space with its own fireplace and half bath—perfect for a playroom, office, or home gym. Car enthusiasts and hobbyists alike will appreciate the heated and cooled double-car garage with a built-in workbench. Additional updates include a water heater replaced in 2023. This home is ideally located just minutes from the shops and restaurants of downtown Independence, with enviable proximity to Blue Springs Lake for outdoor recreation. Don’t miss your chance to make this wonderful property your own!
Contact an agent
Home facts
- Year built:1980
- Listing Id #:2570352
- Added:1 day(s) ago
- Updated:August 22, 2025 at 10:43 AM
Rooms and interior
- Bedrooms:3
- Total bathrooms:3
- Full bathrooms:2
- Half bathrooms:1
- Living area:2,114 sq. ft.
Heating and cooling
- Cooling:Attic Fan, Electric
- Heating:Forced Air Gas
Structure and exterior
- Roof:Composition
- Year built:1980
- Building area:2,114 sq. ft.
Schools
- High school:Truman
- Middle school:Pioneer Ridge
- Elementary school:William Southern
Utilities
- Water:City/Public
- Sewer:Public Sewer
Finances and disclosures
- Price:$300,000
- Price per sq. ft.:$141.91
New listings near 4908 S Shrank Drive
 $300,000Active3 beds 3 baths2,180 sq. ft.
$300,000Active3 beds 3 baths2,180 sq. ft.18903 E 22nd Terrace N, Independence, MO 64058
MLS# 2568136Listed by: RE/MAX HERITAGE- New
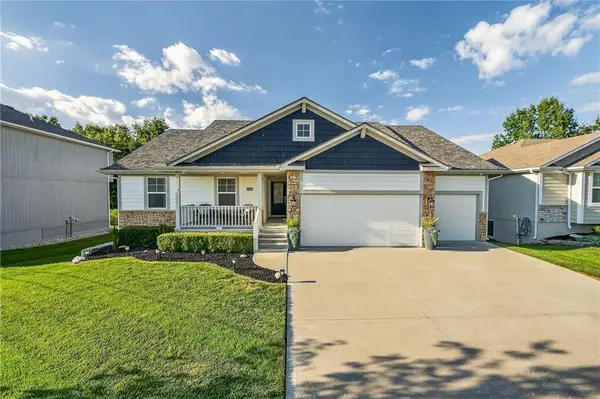 $430,000Active5 beds 4 baths3,470 sq. ft.
$430,000Active5 beds 4 baths3,470 sq. ft.25316 E 30th Street, Blue Springs, MO 64015
MLS# 2569597Listed by: KELLER WILLIAMS PLATINUM PRTNR - New
 $250,000Active3 beds 3 baths1,144 sq. ft.
$250,000Active3 beds 3 baths1,144 sq. ft.1257 E Walnut Street, Independence, MO 64050
MLS# 2569729Listed by: 1ST CLASS REAL ESTATE KC - New
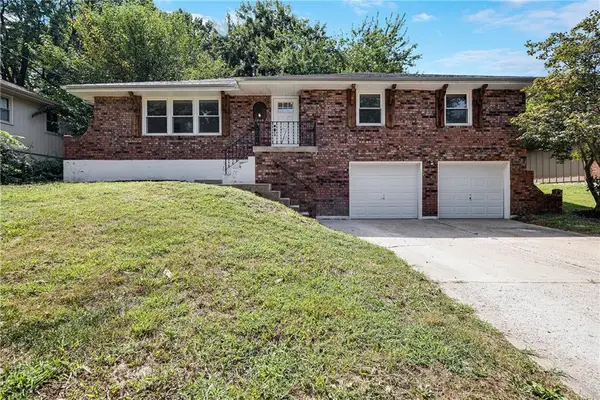 $270,000Active4 beds 3 baths1,753 sq. ft.
$270,000Active4 beds 3 baths1,753 sq. ft.1806 N Cottage Street, Independence, MO 64050
MLS# 2569734Listed by: 1ST CLASS REAL ESTATE SUMMIT - New
 $149,500Active2 beds 1 baths704 sq. ft.
$149,500Active2 beds 1 baths704 sq. ft.212 S Huttig Avenue, Independence, MO 64053
MLS# 2569213Listed by: 1ST CLASS REAL ESTATE SUMMIT - New
 $169,500Active3 beds 1 baths832 sq. ft.
$169,500Active3 beds 1 baths832 sq. ft.902 S Crisp Avenue, Independence, MO 64054
MLS# 2570331Listed by: WARDELL & HOLMES REAL ESTATE - New
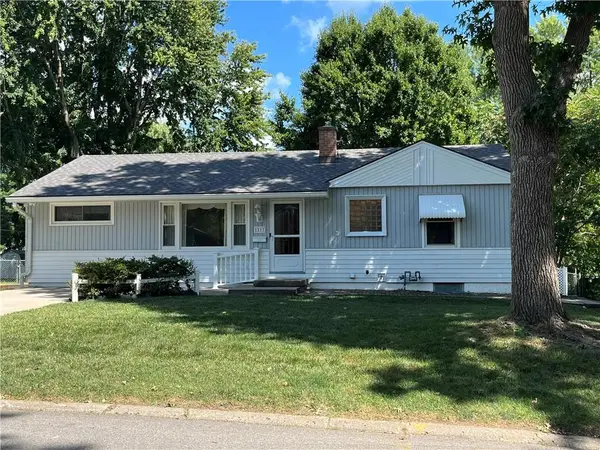 Listed by ERA$209,900Active3 beds 1 baths1,545 sq. ft.
Listed by ERA$209,900Active3 beds 1 baths1,545 sq. ft.1217 S Crane Street, Independence, MO 64055
MLS# 2569716Listed by: ERA MCCLAIN BROTHERS - New
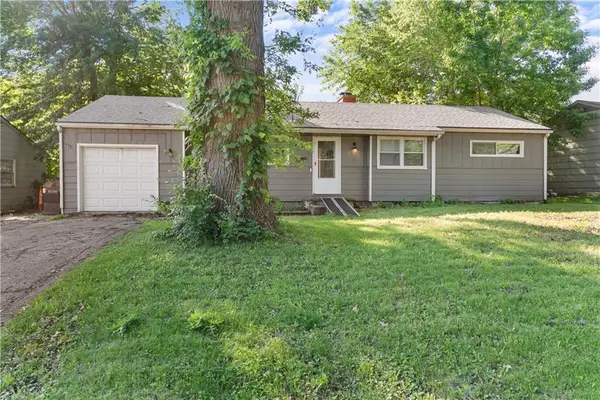 $187,000Active3 beds 2 baths1,538 sq. ft.
$187,000Active3 beds 2 baths1,538 sq. ft.2625 S Arlington Avenue, Independence, MO 64052
MLS# 2570068Listed by: REAL BROKER, LLC-MO - New
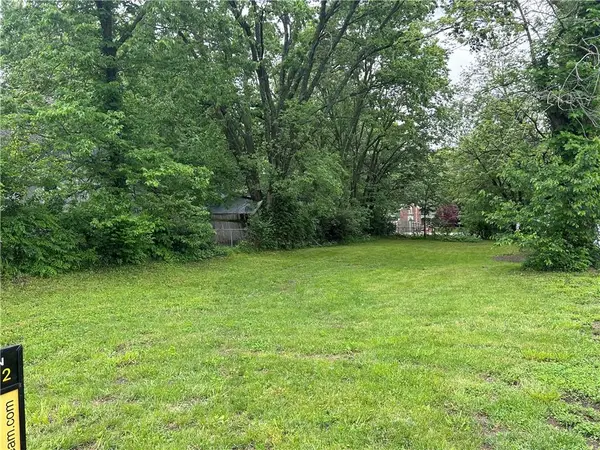 $15,000Active0 Acres
$15,000Active0 Acres421 W Sea Avenue, Independence, MO 64050
MLS# 2570210Listed by: REECENICHOLS - LEES SUMMIT
